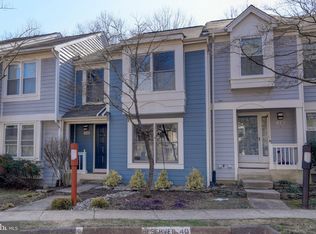Sold for $732,000
$732,000
1642 Oak Spring Way, Reston, VA 20190
3beds
2,002sqft
Townhouse
Built in 1987
2,187 Square Feet Lot
$738,000 Zestimate®
$366/sqft
$3,589 Estimated rent
Home value
$738,000
$694,000 - $790,000
$3,589/mo
Zestimate® history
Loading...
Owner options
Explore your selling options
What's special
OFFER DEADLINE 2/10 noon. OPEN HOUSE 2/8 noon-3pm and 2/9 noon-2pm. A rare chance to own an exceptional end-unit 3 bd/3.5ba townhouse, boasting not only a meticulously maintained interior but also outdoor spaces that maximize enjoyment of its stunning surroundings! Relax on the charming wrap-around porch and host gatherings on the patio or renovated deck with breathtaking views of Lake Fairfax Park's 476 acres of pristine parkland. Inside, the home showcases a completely renovated kitchen featuring brand new cabinets and appliances, elegant quartz countertops, and a stylish tile backsplash. The main level powder room has also been updated and the newly added full bathroom on the lower level transforms it into an ideal space for overnight guests. This home is brimming with upgrades, including replacement and updated windows and sliding doors, a new washer and dryer, and thoughtful landscaping improvements. Comes with two assigned parking spots and plentiful visitor parking throughout. Easy access to commuting routes, only one mile to the Silver Line Metro and Reston Station's new restaurants, and a quick two miles to the Reston Town Center. Add in the Reston Association's numerous amenities (pools, sport courts, trails, tot lots/playgrounds, etc.) and this home truly has it all!
Zillow last checked: 8 hours ago
Listing updated: January 08, 2026 at 04:49pm
Listed by:
Mary Gillespie 703-930-7536,
EXP Realty, LLC,
Co-Listing Agent: Michelle L Pappas 703-622-2282,
EXP Realty, LLC
Bought with:
Mimi Santoro, 0225204978
Compass
Source: Bright MLS,MLS#: VAFX2218822
Facts & features
Interior
Bedrooms & bathrooms
- Bedrooms: 3
- Bathrooms: 4
- Full bathrooms: 3
- 1/2 bathrooms: 1
- Main level bathrooms: 1
Basement
- Area: 719
Heating
- Forced Air, Heat Pump, Central, Electric
Cooling
- Central Air, Heat Pump, Electric
Appliances
- Included: Dishwasher, Disposal, Ice Maker, Refrigerator, Cooktop, Dryer, Washer, Electric Water Heater
Features
- Dining Area, Upgraded Countertops
- Flooring: Hardwood, Carpet, Tile/Brick, Wood
- Doors: Sliding Glass
- Windows: Window Treatments
- Basement: Exterior Entry,Rear Entrance,Connecting Stairway,Walk-Out Access
- Number of fireplaces: 1
- Fireplace features: Screen
Interior area
- Total structure area: 2,181
- Total interior livable area: 2,002 sqft
- Finished area above ground: 1,462
- Finished area below ground: 540
Property
Parking
- Parking features: Assigned, Unassigned, On Street
- Has uncovered spaces: Yes
- Details: Assigned Parking, Assigned Space #: 33 and 34
Accessibility
- Accessibility features: None
Features
- Levels: Three
- Stories: 3
- Patio & porch: Deck, Porch, Wrap Around, Patio
- Exterior features: Sidewalks
- Pool features: Community
- Has view: Yes
- View description: Trees/Woods
Lot
- Size: 2,187 sqft
- Features: Backs to Trees, Backs - Parkland
Details
- Additional structures: Above Grade, Below Grade
- Parcel number: 0183 04040022
- Zoning: 370
- Special conditions: Standard
Construction
Type & style
- Home type: Townhouse
- Architectural style: Colonial
- Property subtype: Townhouse
Materials
- Cedar
- Foundation: Slab
Condition
- New construction: No
- Year built: 1987
- Major remodel year: 2020
Details
- Builder model: WOODLAND
Utilities & green energy
- Sewer: Public Sewer
- Water: Public
Community & neighborhood
Location
- Region: Reston
- Subdivision: Reston
HOA & financial
HOA
- Has HOA: Yes
- HOA fee: $375 quarterly
- Amenities included: Basketball Court, Bike Trail, Jogging Path, Pool, Tennis Court(s), Tot Lots/Playground, Common Grounds
- Services included: Road Maintenance, Snow Removal, Trash, Common Area Maintenance, Lawn Care Front, Lawn Care Rear, Management, Reserve Funds
- Association name: OAK SPRING CLUSTER ASSOCIATION/RESTON ASSOCIATION
Other
Other facts
- Listing agreement: Exclusive Right To Sell
- Ownership: Fee Simple
Price history
| Date | Event | Price |
|---|---|---|
| 3/11/2025 | Sold | $732,000+8.4%$366/sqft |
Source: | ||
| 2/11/2025 | Pending sale | $675,000$337/sqft |
Source: | ||
| 2/6/2025 | Listed for sale | $675,000+46.1%$337/sqft |
Source: | ||
| 3/28/2017 | Sold | $462,000+0.7%$231/sqft |
Source: Public Record Report a problem | ||
| 2/13/2017 | Pending sale | $459,000$229/sqft |
Source: Keller Williams - Falls Church #FX9859983 Report a problem | ||
Public tax history
| Year | Property taxes | Tax assessment |
|---|---|---|
| 2025 | $7,229 +5.9% | $600,910 +6.1% |
| 2024 | $6,824 +1.4% | $566,110 -1.1% |
| 2023 | $6,729 +7.2% | $572,410 +8.5% |
Find assessor info on the county website
Neighborhood: 20190
Nearby schools
GreatSchools rating
- 6/10Forest Edge Elementary SchoolGrades: PK-6Distance: 0.7 mi
- 6/10Hughes Middle SchoolGrades: 7-8Distance: 1.7 mi
- 6/10South Lakes High SchoolGrades: 9-12Distance: 1.9 mi
Schools provided by the listing agent
- Elementary: Forest Edge
- Middle: Hughes
- High: South Lakes
- District: Fairfax County Public Schools
Source: Bright MLS. This data may not be complete. We recommend contacting the local school district to confirm school assignments for this home.
Get a cash offer in 3 minutes
Find out how much your home could sell for in as little as 3 minutes with a no-obligation cash offer.
Estimated market value$738,000
Get a cash offer in 3 minutes
Find out how much your home could sell for in as little as 3 minutes with a no-obligation cash offer.
Estimated market value
$738,000
