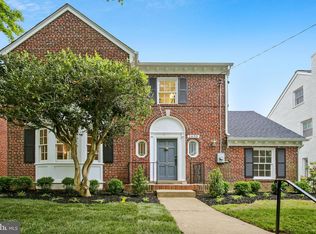Sold for $1,300,000
$1,300,000
1642 Primrose Rd NW, Washington, DC 20012
4beds
2,532sqft
Single Family Residence
Built in 1939
4,498 Square Feet Lot
$1,275,900 Zestimate®
$513/sqft
$4,955 Estimated rent
Home value
$1,275,900
$1.19M - $1.38M
$4,955/mo
Zestimate® history
Loading...
Owner options
Explore your selling options
What's special
This stunning four-level Tudor colonial does not come around very often! Sitting just over the DC line and placed perfectly next to Rock Creek Park, this home has it all; including a private driveway with an attached garage! Featuring 4 bedrooms, 2 full and 2 half baths, and just over 2,600 square feet, you can't miss out on this one. Fully finished basement and a finished attic space, perfect for an additional bedroom or home office. While keeping its original charm, this elegantly updated home will WOW you. The fully remodeled kitchen includes cabinets, counters, kitchen island, and backsplash and is perfect for entertaining! The kitchen opens up to a wonderfully private screened porch overlooking a very private-level lot. Incredible remodeled ensuite that you have to see. This home has been meticulously maintained and is now ready for you! Within the last 3 years a fully replaced roof, new furnace and ductwork, and a brand new air conditioning unit in Summer 2024! Close to the Silver Spring metro and easy access to downtown. Walking distance to Rock Creek Park and many walking trails. This amazing home will not last!
Zillow last checked: 8 hours ago
Listing updated: October 16, 2024 at 06:50am
Listed by:
Karen Rollings 301-924-8200,
EXP Realty, LLC,
Listing Team: The Rollings Home Team Of Exp Realty
Bought with:
Danielle Perl, 670878
Washington Fine Properties, LLC
Source: Bright MLS,MLS#: DCDC2154596
Facts & features
Interior
Bedrooms & bathrooms
- Bedrooms: 4
- Bathrooms: 4
- Full bathrooms: 2
- 1/2 bathrooms: 2
- Main level bathrooms: 1
- Main level bedrooms: 1
Basement
- Area: 800
Heating
- Forced Air, Natural Gas
Cooling
- Central Air, Electric
Appliances
- Included: Gas Water Heater
Features
- Basement: Full
- Number of fireplaces: 1
Interior area
- Total structure area: 2,632
- Total interior livable area: 2,532 sqft
- Finished area above ground: 1,832
- Finished area below ground: 700
Property
Parking
- Total spaces: 2
- Parking features: Garage Faces Rear, Attached
- Attached garage spaces: 2
Accessibility
- Accessibility features: None
Features
- Levels: Four
- Stories: 4
- Pool features: None
Lot
- Size: 4,498 sqft
- Features: Urban Land-Manor-Glenelg
Details
- Additional structures: Above Grade, Below Grade
- Parcel number: 2749//0059
- Zoning: R1B
- Special conditions: Standard
Construction
Type & style
- Home type: SingleFamily
- Architectural style: Colonial
- Property subtype: Single Family Residence
Materials
- Brick
- Foundation: Other
Condition
- New construction: No
- Year built: 1939
Utilities & green energy
- Sewer: Public Sewer
- Water: Public
Community & neighborhood
Location
- Region: Washington
- Subdivision: Colonial Village
Other
Other facts
- Listing agreement: Exclusive Right To Sell
- Ownership: Fee Simple
Price history
| Date | Event | Price |
|---|---|---|
| 10/11/2024 | Sold | $1,300,000+8.8%$513/sqft |
Source: | ||
| 9/11/2024 | Pending sale | $1,195,000$472/sqft |
Source: | ||
| 9/4/2024 | Listed for sale | $1,195,000+91.2%$472/sqft |
Source: | ||
| 1/1/2015 | Sold | $625,000+184.1%$247/sqft |
Source: | ||
| 9/30/1998 | Sold | $220,000$87/sqft |
Source: Public Record Report a problem | ||
Public tax history
| Year | Property taxes | Tax assessment |
|---|---|---|
| 2025 | $7,606 +4.3% | $984,720 +4.2% |
| 2024 | $7,290 +8.7% | $944,700 +8.2% |
| 2023 | $6,707 +8.5% | $873,100 +8.3% |
Find assessor info on the county website
Neighborhood: Colonial Village
Nearby schools
GreatSchools rating
- 8/10Shepherd Elementary SchoolGrades: PK-5Distance: 0.4 mi
- 9/10Deal Middle SchoolGrades: 6-8Distance: 3.2 mi
- 7/10Jackson-Reed High SchoolGrades: 9-12Distance: 3.4 mi
Schools provided by the listing agent
- Elementary: Shepherd
- Middle: Deal
- High: Coolidge Senior
- District: District Of Columbia Public Schools
Source: Bright MLS. This data may not be complete. We recommend contacting the local school district to confirm school assignments for this home.
Get pre-qualified for a loan
At Zillow Home Loans, we can pre-qualify you in as little as 5 minutes with no impact to your credit score.An equal housing lender. NMLS #10287.
Sell with ease on Zillow
Get a Zillow Showcase℠ listing at no additional cost and you could sell for —faster.
$1,275,900
2% more+$25,518
With Zillow Showcase(estimated)$1,301,418
