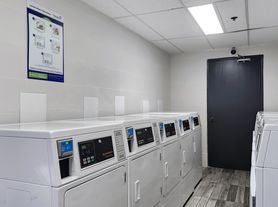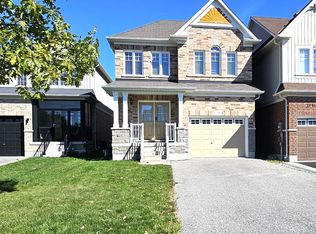Excellent Area, Walking Distance To School, Close To All Amenities. Home Built By 'Glen Rouge Homes' The Edwards Model, 9' Ceilings, Large Family Sized Kitchen. Hardwood Flrs & Coffered Ceilings. Family Neighborhood, Schools & Amenities Are Just Steps Away. *Tenant To Pay All Of Their Own Utilities. Tenant To Have Their Own Tenant Insurance*Credit Check, Employment Letter & Rental Application Req'd. First & Last Mth Req'd. Available November 1 , 2025
House for rent
C$2,900/mo
1642 Sherbrook Dr, Oshawa, ON L1K 2X1
4beds
Price may not include required fees and charges.
Singlefamily
Available now
-- Pets
Air conditioner, central air
In unit laundry
4 Parking spaces parking
Natural gas, forced air, fireplace
What's special
Large family sized kitchenCoffered ceilings
- 8 hours
- on Zillow |
- -- |
- -- |
Travel times
Looking to buy when your lease ends?
Consider a first-time homebuyer savings account designed to grow your down payment with up to a 6% match & 3.83% APY.
Facts & features
Interior
Bedrooms & bathrooms
- Bedrooms: 4
- Bathrooms: 3
- Full bathrooms: 3
Heating
- Natural Gas, Forced Air, Fireplace
Cooling
- Air Conditioner, Central Air
Appliances
- Included: Dryer, Washer
- Laundry: In Unit, Laundry Room
Features
- Has basement: Yes
- Has fireplace: Yes
Property
Parking
- Total spaces: 4
- Details: Contact manager
Features
- Stories: 2
- Exterior features: Contact manager
Construction
Type & style
- Home type: SingleFamily
- Property subtype: SingleFamily
Materials
- Roof: Asphalt
Community & HOA
Location
- Region: Oshawa
Financial & listing details
- Lease term: Contact For Details
Price history
Price history is unavailable.

