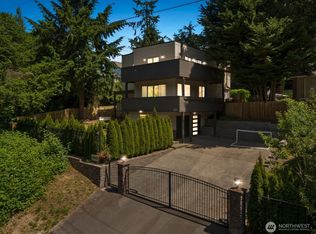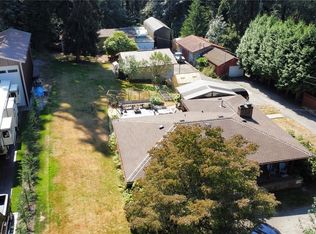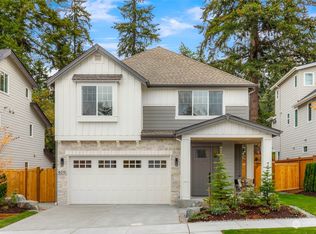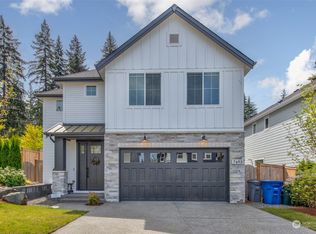Sold
Listed by:
Reis McCullough,
eXp Realty
Bought with: Skyline Properties, Inc.
$1,025,000
16420 76th Court NE, Kenmore, WA 98028
3beds
1,970sqft
Single Family Residence
Built in 1970
0.29 Acres Lot
$1,019,600 Zestimate®
$520/sqft
$3,117 Estimated rent
Home value
$1,019,600
$938,000 - $1.11M
$3,117/mo
Zestimate® history
Loading...
Owner options
Explore your selling options
What's special
Tucked away on a quiet, private lot, this peaceful Kenmore home blends natural serenity with modern comfort. Surrounded by a lush greenbelt it’s a true Northwest sanctuary—complete with a wraparound deck perfect for relaxing, entertaining, or soaking in territorial views. Inside, enjoy an inviting living space with custom woodwork and a large primary bedroom with option for home office. Flexible layout includes remodeled lower level w/separate entry, guest bedroom, and two car garage. Detached bonus art studio! Highly desirable Northshore School District. Quiet neighborhood with quick access to downtown Kenmore, St Edward State Park, Inglewood golf course and commuter routes. Brand new roof w/lifetime warranty, and brand new septic system!
Zillow last checked: 8 hours ago
Listing updated: June 23, 2025 at 04:04am
Offers reviewed: Apr 29
Listed by:
Reis McCullough,
eXp Realty
Bought with:
Ashwin Muthuvenkataraman, 127162
Skyline Properties, Inc.
Source: NWMLS,MLS#: 2355771
Facts & features
Interior
Bedrooms & bathrooms
- Bedrooms: 3
- Bathrooms: 3
- Full bathrooms: 1
- 3/4 bathrooms: 2
- Main level bathrooms: 2
- Main level bedrooms: 2
Primary bedroom
- Level: Main
Bedroom
- Level: Main
Bedroom
- Level: Lower
Bathroom three quarter
- Level: Lower
Bathroom full
- Level: Main
Bathroom three quarter
- Level: Main
Dining room
- Level: Main
Entry hall
- Level: Lower
Kitchen without eating space
- Level: Main
Living room
- Level: Main
Utility room
- Level: Main
Heating
- Fireplace, Forced Air, Electric, Natural Gas
Cooling
- None
Appliances
- Included: Dishwasher(s), Disposal, Dryer(s), Microwave(s), Refrigerator(s), Stove(s)/Range(s), Washer(s), Garbage Disposal, Water Heater: Gas, Water Heater Location: Basement
Features
- Bath Off Primary, Ceiling Fan(s), Dining Room
- Flooring: Ceramic Tile, Laminate, Carpet
- Windows: Double Pane/Storm Window
- Basement: Daylight,Finished
- Number of fireplaces: 2
- Fireplace features: Wood Burning, Lower Level: 1, Main Level: 1, Fireplace
Interior area
- Total structure area: 1,970
- Total interior livable area: 1,970 sqft
Property
Parking
- Total spaces: 2
- Parking features: Attached Garage
- Attached garage spaces: 2
Features
- Levels: One
- Stories: 1
- Entry location: Lower
- Patio & porch: Bath Off Primary, Ceiling Fan(s), Ceramic Tile, Double Pane/Storm Window, Dining Room, Fireplace, Laminate, Water Heater
- Has view: Yes
- View description: Territorial
Lot
- Size: 0.29 Acres
- Features: Dead End Street, Paved, Deck, Fenced-Partially, Gas Available, Outbuildings, Patio, Sprinkler System
- Topography: Partial Slope
- Residential vegetation: Garden Space
Details
- Parcel number: 5631501182
- Special conditions: Standard
Construction
Type & style
- Home type: SingleFamily
- Property subtype: Single Family Residence
Materials
- Brick, Wood Siding
- Foundation: Slab
- Roof: Composition
Condition
- Year built: 1970
Utilities & green energy
- Sewer: Septic Tank
- Water: Public
Community & neighborhood
Location
- Region: Kenmore
- Subdivision: Inglewood/Inglemoor
Other
Other facts
- Listing terms: Cash Out,Conventional,FHA,VA Loan
- Cumulative days on market: 8 days
Price history
| Date | Event | Price |
|---|---|---|
| 5/23/2025 | Sold | $1,025,000$520/sqft |
Source: | ||
| 4/30/2025 | Pending sale | $1,025,000$520/sqft |
Source: | ||
| 4/22/2025 | Listed for sale | $1,025,000+366.1%$520/sqft |
Source: | ||
| 3/31/1997 | Sold | $219,900$112/sqft |
Source: Public Record | ||
Public tax history
| Year | Property taxes | Tax assessment |
|---|---|---|
| 2024 | $9,043 +11.5% | $884,000 +16.6% |
| 2023 | $8,110 -6.3% | $758,000 -20.1% |
| 2022 | $8,657 +11.4% | $949,000 +37.1% |
Find assessor info on the county website
Neighborhood: Moorlands
Nearby schools
GreatSchools rating
- 6/10Arrowhead Elementary SchoolGrades: PK-5Distance: 0.9 mi
- 8/10Northshore Jr High SchoolGrades: 6-8Distance: 2.8 mi
- 10/10Inglemoor High SchoolGrades: 9-12Distance: 0.8 mi
Schools provided by the listing agent
- Elementary: Arrowhead Elem
- Middle: Northshore Middle School
- High: Inglemoor Hs
Source: NWMLS. This data may not be complete. We recommend contacting the local school district to confirm school assignments for this home.

Get pre-qualified for a loan
At Zillow Home Loans, we can pre-qualify you in as little as 5 minutes with no impact to your credit score.An equal housing lender. NMLS #10287.
Sell for more on Zillow
Get a free Zillow Showcase℠ listing and you could sell for .
$1,019,600
2% more+ $20,392
With Zillow Showcase(estimated)
$1,039,992


