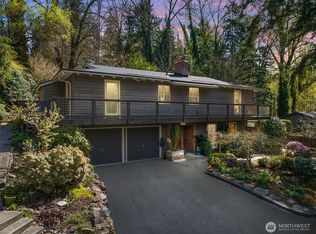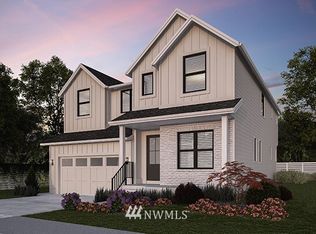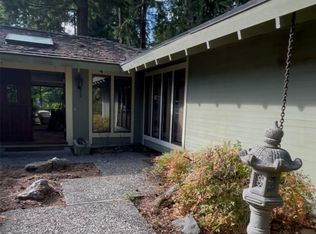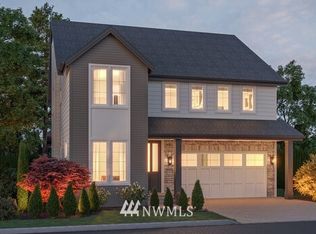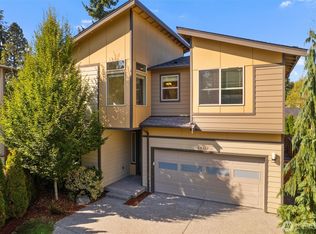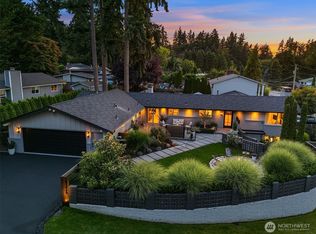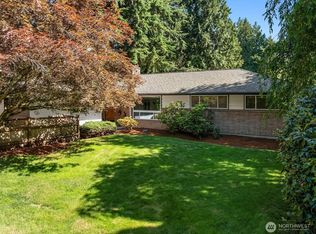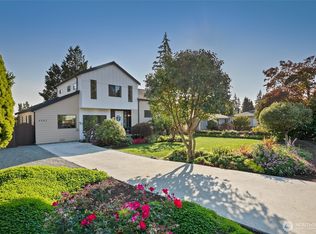This beautiful 4-bedroom 3-bathroom home was thoughtfully designed with comfort and luxury in mind. It features a spacious open floor plan, with modern kitchen equipped with SS appliances and quartz slabs, perfect for entertaining. The living room boasts large windows that fill the space with natural light. The master suite offers a luxury bathroom retreat with a soaking tub and walk-in closet. The backyard features a covered patio and cabana for outdoor gatherings. With hardwood floors throughout and a cozy fireplace, this home offers multiple living areas throughout. It's also conveniently located near schools, parks, and shopping areas. Tons of storage, tankless water heater, Central A/C, and Central vacuum.
Active
Listed by:
Sylvia Handjaja,
AgencyOne
$1,349,995
16422 76th Avenue NE, Kenmore, WA 98028
4beds
3,111sqft
Est.:
Single Family Residence
Built in 2018
7,418.27 Square Feet Lot
$1,324,700 Zestimate®
$434/sqft
$-- HOA
What's special
Covered patioCozy fireplaceOpen floor planModern kitchenNatural lightHardwood floorsMaster suite
- 184 days |
- 1,041 |
- 57 |
Zillow last checked: 8 hours ago
Listing updated: December 08, 2025 at 07:27pm
Listed by:
Sylvia Handjaja,
AgencyOne
Source: NWMLS,MLS#: 2388675
Tour with a local agent
Facts & features
Interior
Bedrooms & bathrooms
- Bedrooms: 4
- Bathrooms: 4
- Full bathrooms: 1
- 3/4 bathrooms: 2
- 1/2 bathrooms: 1
- Main level bathrooms: 1
Bedroom
- Level: Lower
Bathroom three quarter
- Level: Lower
Other
- Level: Main
Dining room
- Level: Main
Entry hall
- Level: Split
Family room
- Level: Main
Kitchen with eating space
- Level: Main
Living room
- Level: Main
Rec room
- Level: Lower
Utility room
- Level: Lower
Heating
- Fireplace, Forced Air, Electric, Natural Gas
Cooling
- Central Air
Appliances
- Included: Dishwasher(s), Disposal, Dryer(s), Microwave(s), Refrigerator(s), Stove(s)/Range(s), Washer(s), Garbage Disposal
Features
- Bath Off Primary, Central Vacuum, Dining Room
- Flooring: Ceramic Tile, Engineered Hardwood, Hardwood, Stone
- Windows: Double Pane/Storm Window, Skylight(s)
- Basement: Finished
- Number of fireplaces: 1
- Fireplace features: Gas, Main Level: 1, Fireplace
Interior area
- Total structure area: 3,111
- Total interior livable area: 3,111 sqft
Property
Parking
- Total spaces: 2
- Parking features: Attached Garage
- Attached garage spaces: 2
Features
- Levels: Multi/Split
- Entry location: Split
- Patio & porch: Bath Off Primary, Built-In Vacuum, Double Pane/Storm Window, Dining Room, Fireplace, Skylight(s)
- Has view: Yes
- View description: Territorial
Lot
- Size: 7,418.27 Square Feet
- Features: Corner Lot, Paved, Cabana/Gazebo, Cable TV, Deck, Dog Run, Fenced-Fully, Gas Available, Gated Entry, High Speed Internet, Patio
- Topography: Partial Slope
- Residential vegetation: Brush, Garden Space
Details
- Parcel number: 5631501175
- Zoning description: Jurisdiction: County
- Special conditions: Standard
Construction
Type & style
- Home type: SingleFamily
- Property subtype: Single Family Residence
Materials
- Stone, Stucco, Wood Siding
- Roof: Flat
Condition
- Very Good
- Year built: 2018
- Major remodel year: 2018
Utilities & green energy
- Electric: Company: Puget Sound Energy
- Sewer: Sewer Connected, Company: Northshore Utility District
- Water: Public, Company: Northshore Utility District
- Utilities for property: Xfinity, Xfinity
Community & HOA
Community
- Subdivision: Inglewood/Inglemoor
Location
- Region: Kenmore
Financial & listing details
- Price per square foot: $434/sqft
- Tax assessed value: $1,344,000
- Annual tax amount: $13,144
- Date on market: 6/8/2025
- Cumulative days on market: 185 days
- Listing terms: Cash Out,Conventional,FHA,VA Loan
- Inclusions: Dishwasher(s), Dryer(s), Garbage Disposal, Microwave(s), Refrigerator(s), Stove(s)/Range(s), Washer(s)
Estimated market value
$1,324,700
$1.26M - $1.39M
$4,567/mo
Price history
Price history
| Date | Event | Price |
|---|---|---|
| 6/9/2025 | Listed for sale | $1,349,995+12%$434/sqft |
Source: | ||
| 2/19/2021 | Sold | $1,205,000-7.2%$387/sqft |
Source: | ||
| 1/9/2021 | Pending sale | $1,299,000$418/sqft |
Source: | ||
| 12/11/2020 | Listed for sale | $1,299,000-7.2%$418/sqft |
Source: Keller Williams Eastside #1694128 Report a problem | ||
| 3/24/2020 | Listing removed | $1,399,999$450/sqft |
Source: Owner Report a problem | ||
Public tax history
Public tax history
| Year | Property taxes | Tax assessment |
|---|---|---|
| 2024 | $13,144 +13.2% | $1,344,000 +16.7% |
| 2023 | $11,613 -7.7% | $1,152,000 -20.1% |
| 2022 | $12,588 +11.4% | $1,442,000 +37.2% |
Find assessor info on the county website
BuyAbility℠ payment
Est. payment
$8,096/mo
Principal & interest
$6702
Property taxes
$922
Home insurance
$472
Climate risks
Neighborhood: Moorlands
Nearby schools
GreatSchools rating
- 6/10Arrowhead Elementary SchoolGrades: PK-5Distance: 0.9 mi
- 8/10Northshore Jr High SchoolGrades: 6-8Distance: 2.8 mi
- 10/10Inglemoor High SchoolGrades: 9-12Distance: 0.9 mi
- Loading
- Loading
