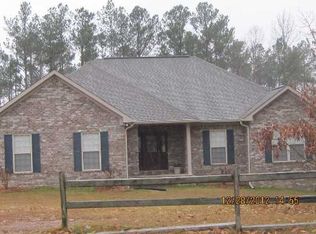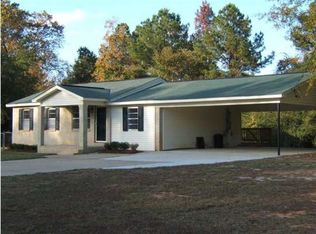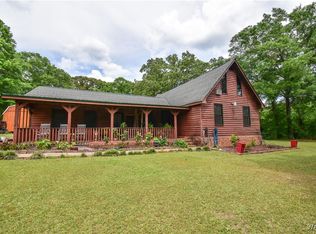Enjoy the peace and serenity of living in the country with this spacious, split-plan custom home that is PRICED TO SELL!!! The seller is a home builder and constructed the home for his family. The home is all one level and sits on 1.28 level acres. Each bedroom has it's own bath and 2 closets. The home features a covered front /wrap around porch where you can sit and sip sweet tea or just enjoy the outdoors. Luxury vinyl plank floating floors, a new roof, 2 HVAC units approximately 4 years old and 2 septic tanks round out the package. The 30x30 workshop has 2 garage doors and is wired. Don't miss this opportunity to see this fantastic property!
This property is off market, which means it's not currently listed for sale or rent on Zillow. This may be different from what's available on other websites or public sources.


