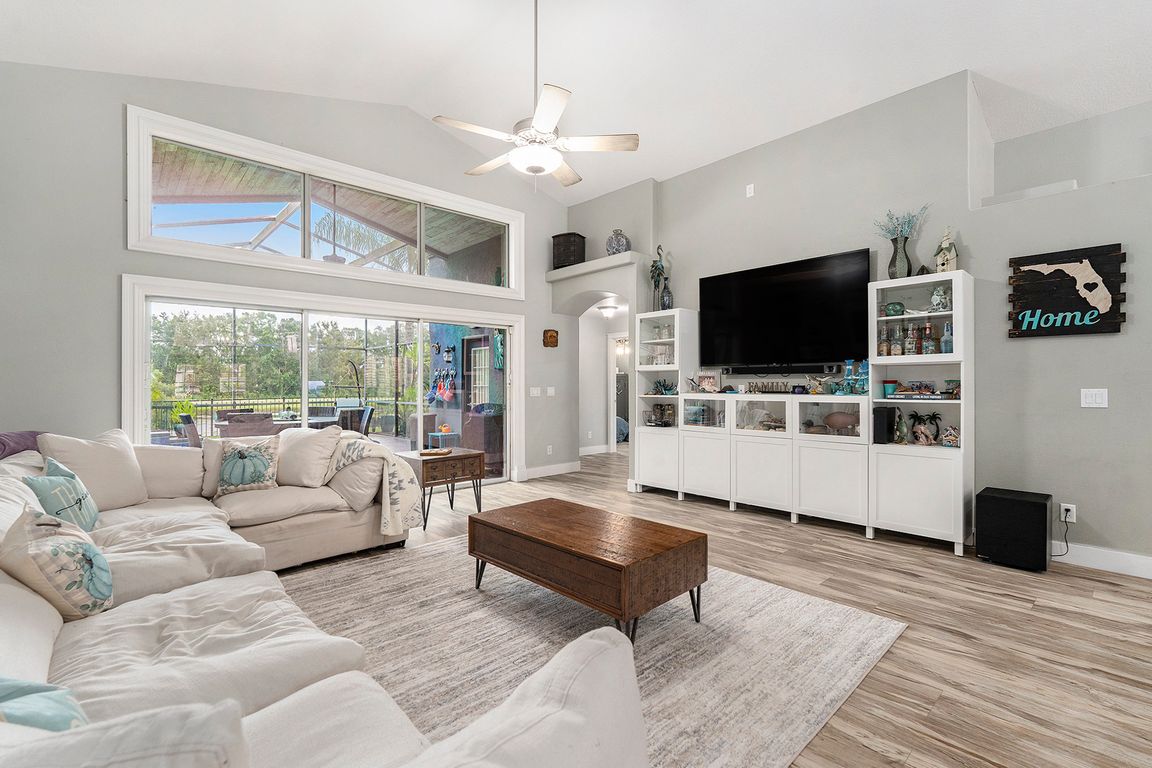Open: Sat 12pm-3pm

For sale
$664,500
5beds
2,658sqft
16422 Bridgewalk Dr, Lithia, FL 33547
5beds
2,658sqft
Single family residence
Built in 2005
7,621 sqft
2 Attached garage spaces
$250 price/sqft
$10 monthly HOA fee
What's special
In-ground saltwater poolGas stoveLarge family roomQuartzite countersSpa-inspired bathroomStandalone soaking tubOpen-concept design
This beautifully updated 5-bedroom, 2.5-bath home is all about comfort, style, and fun. With an open-concept design, there’s plenty of room to gather, entertain, or simply relax. The primary suite is a true escape with a spa-inspired bathroom featuring a standalone soaking tub, walk-in shower, and a roomy walk-in closet. The ...
- 25 days |
- 1,299 |
- 84 |
Source: Stellar MLS,MLS#: TB8425613 Originating MLS: Suncoast Tampa
Originating MLS: Suncoast Tampa
Travel times
Living Room
Kitchen
Backyard
Zillow last checked: 7 hours ago
Listing updated: 8 hours ago
Listing Provided by:
Becky Billeci 925-383-5760,
IMPACT REALTY TAMPA BAY 813-321-1200,
Lindsey Dalla 925-405-7222,
IMPACT REALTY TAMPA BAY
Source: Stellar MLS,MLS#: TB8425613 Originating MLS: Suncoast Tampa
Originating MLS: Suncoast Tampa

Facts & features
Interior
Bedrooms & bathrooms
- Bedrooms: 5
- Bathrooms: 3
- Full bathrooms: 2
- 1/2 bathrooms: 1
Primary bedroom
- Description: Room6
- Features: Ceiling Fan(s), Dual Sinks, En Suite Bathroom, Walk-In Closet(s)
- Level: First
Bedroom 2
- Description: Room8
- Features: Ceiling Fan(s), Built-in Closet
- Level: First
Bedroom 3
- Description: Room9
- Features: Ceiling Fan(s), Built-in Closet
- Level: First
Bedroom 4
- Description: Room10
- Features: Ceiling Fan(s), Built-in Closet
- Level: First
Bedroom 5
- Description: Room12
- Features: Ceiling Fan(s), En Suite Bathroom, Built-in Closet
- Level: Second
Primary bathroom
- Description: Room7
- Features: Dual Sinks, Exhaust Fan, Garden Bath, Stone Counters, Tub with Separate Shower Stall, Water Closet/Priv Toilet, Window/Skylight in Bath
- Level: First
Bathroom 2
- Description: Room11
- Features: Other, Stone Counters, Tub With Shower, Window/Skylight in Bath
- Level: First
Bathroom 3
- Description: Room13
- Features: Stone Counters
- Level: Second
Dinette
- Description: Room2
- Level: First
Dining room
- Description: Room5
- Features: Ceiling Fan(s)
- Level: First
Family room
- Description: Room3
- Features: Ceiling Fan(s)
- Level: First
Kitchen
- Description: Room1
- Features: Bar, Breakfast Bar, Kitchen Island, Pantry
- Level: First
Living room
- Description: Room4
- Features: Ceiling Fan(s)
- Level: First
Heating
- Central
Cooling
- Central Air
Appliances
- Included: Bar Fridge, Convection Oven, Dishwasher, Disposal, Dryer, Gas Water Heater, Microwave, Range, Refrigerator, Washer, Water Softener
- Laundry: Electric Dryer Hookup, Gas Dryer Hookup, Laundry Room, Washer Hookup
Features
- Cathedral Ceiling(s), Ceiling Fan(s), Eating Space In Kitchen, High Ceilings, Kitchen/Family Room Combo, Living Room/Dining Room Combo, Primary Bedroom Main Floor, Solid Wood Cabinets, Split Bedroom, Stone Counters, Thermostat, Vaulted Ceiling(s), Walk-In Closet(s)
- Flooring: Luxury Vinyl, Tile
- Doors: French Doors, Sliding Doors
- Windows: Blinds, Shades, Shutters, Tinted Windows, Window Treatments
- Has fireplace: No
Interior area
- Total structure area: 3,599
- Total interior livable area: 2,658 sqft
Video & virtual tour
Property
Parking
- Total spaces: 2
- Parking features: Garage Door Opener, Oversized
- Attached garage spaces: 2
Features
- Levels: Multi/Split
- Patio & porch: Covered, Front Porch, Patio, Screened
- Exterior features: Irrigation System, Lighting, Private Mailbox, Rain Gutters, Sidewalk
- Has private pool: Yes
- Pool features: Child Safety Fence, In Ground, Lighting, Salt Water, Screen Enclosure
- Has spa: Yes
- Spa features: Above Ground, Heated
- Fencing: Fenced
- Has view: Yes
- View description: Water
- Water view: Water
Lot
- Size: 7,621 Square Feet
- Dimensions: 62 x 122
- Features: Sidewalk
- Residential vegetation: Trees/Landscaped
Details
- Parcel number: U28302171M00008100008.0
- Zoning: PD - PLANNED DEVELOPMENT
- Special conditions: None
Construction
Type & style
- Home type: SingleFamily
- Property subtype: Single Family Residence
Materials
- Block, Stucco
- Foundation: Slab
- Roof: Shingle
Condition
- New construction: No
- Year built: 2005
Details
- Builder name: CARDEL
Utilities & green energy
- Sewer: Public Sewer
- Water: Public
- Utilities for property: BB/HS Internet Available, Electricity Connected, Fiber Optics, Natural Gas Connected, Public, Sewer Connected, Street Lights, Underground Utilities
Green energy
- Energy efficient items: Appliances, HVAC, Lighting, Roof, Thermostat, Water Heater
- Water conservation: Irrigation-Reclaimed Water
Community & HOA
Community
- Features: Clubhouse, Deed Restrictions, Dog Park, Fitness Center, Golf Carts OK, No Truck/RV/Motorcycle Parking, Park, Playground, Pool, Sidewalks, Tennis Court(s)
- Security: Smoke Detector(s)
- Subdivision: FISHHAWK RANCH PHASE 2
HOA
- Has HOA: Yes
- Amenities included: Basketball Court, Clubhouse, Fence Restrictions, Fitness Center, Park, Pickleball Court(s), Playground, Pool, Recreation Facilities, Spa/Hot Tub, Tennis Court(s), Trail(s), Vehicle Restrictions, Wheelchair Access
- Services included: Common Area Taxes, Community Pool, Pool Maintenance, Recreational Facilities
- HOA fee: $10 monthly
- HOA name: Fishhawk Ranch Homeowners Association
- HOA phone: 813-578-8884
- Pet fee: $0 monthly
Location
- Region: Lithia
Financial & listing details
- Price per square foot: $250/sqft
- Tax assessed value: $472,366
- Annual tax amount: $6,908
- Date on market: 9/12/2025
- Listing terms: Cash,Conventional,VA Loan
- Ownership: Fee Simple
- Total actual rent: 0
- Electric utility on property: Yes
- Road surface type: Paved, Asphalt