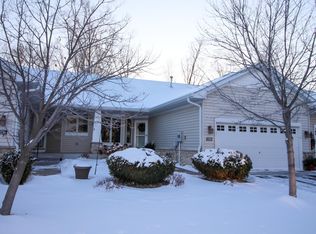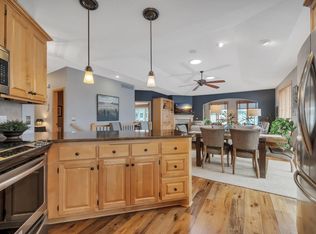Closed
$488,500
16424 92nd Ave N, Maple Grove, MN 55311
3beds
2,982sqft
Townhouse Side x Side
Built in 2001
5,662.8 Square Feet Lot
$485,200 Zestimate®
$164/sqft
$2,921 Estimated rent
Home value
$485,200
$446,000 - $529,000
$2,921/mo
Zestimate® history
Loading...
Owner options
Explore your selling options
What's special
Welcome to this luxurious single-level townhome, located in a tranquil wooded neighborhood in the heart of Maple Grove! This rare gem features a highly sought-after 3+ car heated garage and offers an open-concept layout with spacious coved ceilings, elegant arches, and custom high-end finishes. The main level boasts timeless white wood trim and doors in 2021 and stunning new wood flooring and updated stair railings installed in 2019 adding a touch of sophistication throughout. The kitchen features beautifully refaced maple cabinets in 2017, convenient pull-out shelves and drawers, granite countertops, and stainless-steel appliances. A newly built pantry offers additional storage, ensuring every-thing has its place. The adjacent dining room, with its charming bay window, creates a perfect setting for meals and gatherings. The living room, complete with built-in cabinetry, seamlessly flows into a sunroom framed by a charming archway. This cozy space is highlighted by a new in 2018 gas fireplace surrounded by natural stone and a sleek modern wood panel with a mantle above. Step outside to the deck and enjoy views of nature and wildlife. The spacious primary suite is a true sanctuary, featuring a large window overlooking a yard adorned with mature maple trees, a convenient walk-in closet, and an ensuite bathroom with dual vanities, a separate tub, and a walk-in shower. The second bedroom, currently used as a home office, is thoughtfully designed with custom built-in shelves and overlooks the front yard, making it an ideal workspace or guest room. The main-level laundry room was completely remodeled in 2019 and now includes a wall of elegant white cabinets for ample storage, along with a top-of-the-line LG dryer with a pedestal and two LG stacked washers, making laundry day a breeze. The finished, lookout lower level offers a spacious family room with a second gas fireplace, an additional primary suite, and a freshly remodeled bathroom in 2023, perfect for accommodating guests or creating a private retreat. You'll also find ample storage space throughout the home. Located near scenic trails, shopping centers like Arbor Lakes, and with easy access to highways and alternate routes, this townhome offers both convenience and a peaceful, nature-filled setting. Don’t miss this opportunity to experience economical luxury living in Maple Grove!
Zillow last checked: 8 hours ago
Listing updated: May 12, 2025 at 02:38pm
Listed by:
Svitlana I Pashko 952-220-4252,
RE/MAX Results
Bought with:
Joe Allen
RE/MAX Results
Jeffrey B Feldman
Source: NorthstarMLS as distributed by MLS GRID,MLS#: 6678461
Facts & features
Interior
Bedrooms & bathrooms
- Bedrooms: 3
- Bathrooms: 3
- Full bathrooms: 1
- 3/4 bathrooms: 1
- 1/2 bathrooms: 1
Bedroom 1
- Level: Main
- Area: 168 Square Feet
- Dimensions: 14x12
Bedroom 2
- Level: Main
- Area: 121 Square Feet
- Dimensions: 11x11
Bedroom 3
- Level: Lower
- Area: 210 Square Feet
- Dimensions: 15x14
Other
- Level: Lower
- Area: 608 Square Feet
- Dimensions: 32x19
Deck
- Level: Main
- Area: 96 Square Feet
- Dimensions: 12x08
Dining room
- Level: Main
- Area: 150 Square Feet
- Dimensions: 15x10
Family room
- Level: Main
- Area: 228 Square Feet
- Dimensions: 19x12
Kitchen
- Level: Main
- Area: 132 Square Feet
- Dimensions: 12x11
Laundry
- Level: Main
- Area: 42 Square Feet
- Dimensions: 07x06
Porch
- Level: Main
Storage
- Level: Lower
Sun room
- Level: Main
- Area: 168 Square Feet
- Dimensions: 14x12
Heating
- Forced Air
Cooling
- Central Air
Appliances
- Included: Air-To-Air Exchanger, Dishwasher, Disposal, Dryer, ENERGY STAR Qualified Appliances, Exhaust Fan, Humidifier, Gas Water Heater, Microwave, Range, Refrigerator, Stainless Steel Appliance(s), Washer, Water Softener Owned
Features
- Basement: Egress Window(s),Full
- Number of fireplaces: 2
- Fireplace features: Amusement Room, Family Room, Gas
Interior area
- Total structure area: 2,982
- Total interior livable area: 2,982 sqft
- Finished area above ground: 1,575
- Finished area below ground: 1,062
Property
Parking
- Total spaces: 3
- Parking features: Attached, Asphalt, Garage Door Opener, Heated Garage, Insulated Garage
- Attached garage spaces: 3
- Has uncovered spaces: Yes
Accessibility
- Accessibility features: None
Features
- Levels: One
- Stories: 1
- Patio & porch: Deck, Front Porch
- Fencing: None
Lot
- Size: 5,662 sqft
- Dimensions: S74 x 86 x 43 x 117
- Features: Many Trees
Details
- Foundation area: 1575
- Parcel number: 1711922120188
- Zoning description: Residential-Single Family
Construction
Type & style
- Home type: Townhouse
- Property subtype: Townhouse Side x Side
- Attached to another structure: Yes
Materials
- Brick/Stone, Vinyl Siding, Timber/Post & Beam, Concrete, Frame
- Roof: Age Over 8 Years,Asphalt
Condition
- Age of Property: 24
- New construction: No
- Year built: 2001
Utilities & green energy
- Electric: Circuit Breakers, Power Company: Xcel Energy
- Gas: Natural Gas
- Sewer: City Sewer/Connected
- Water: City Water/Connected
- Utilities for property: Underground Utilities
Community & neighborhood
Location
- Region: Maple Grove
- Subdivision: Chapel Wood 6th Add
HOA & financial
HOA
- Has HOA: Yes
- HOA fee: $422 monthly
- Amenities included: In-Ground Sprinkler System
- Services included: Maintenance Structure, Lawn Care, Maintenance Grounds, Professional Mgmt, Trash, Snow Removal
- Association name: Gassen Company
- Association phone: 952-922-5575
Price history
| Date | Event | Price |
|---|---|---|
| 5/12/2025 | Sold | $488,500-1.3%$164/sqft |
Source: | ||
| 3/16/2025 | Pending sale | $495,000$166/sqft |
Source: | ||
| 3/6/2025 | Listed for sale | $495,000+60.2%$166/sqft |
Source: | ||
| 3/25/2016 | Sold | $309,000-3.4%$104/sqft |
Source: | ||
| 1/25/2016 | Listed for sale | $319,900+24.7%$107/sqft |
Source: RE/MAX Advantage Plus #4673647 | ||
Public tax history
| Year | Property taxes | Tax assessment |
|---|---|---|
| 2025 | $5,497 +6.8% | $416,500 -4.6% |
| 2024 | $5,148 -0.7% | $436,600 +4.7% |
| 2023 | $5,183 +13.3% | $416,900 -3.5% |
Find assessor info on the county website
Neighborhood: 55311
Nearby schools
GreatSchools rating
- 7/10Fernbrook Elementary SchoolGrades: PK-5Distance: 1.2 mi
- 6/10Osseo Middle SchoolGrades: 6-8Distance: 3.8 mi
- 10/10Maple Grove Senior High SchoolGrades: 9-12Distance: 1.6 mi
Get a cash offer in 3 minutes
Find out how much your home could sell for in as little as 3 minutes with a no-obligation cash offer.
Estimated market value
$485,200
Get a cash offer in 3 minutes
Find out how much your home could sell for in as little as 3 minutes with a no-obligation cash offer.
Estimated market value
$485,200

