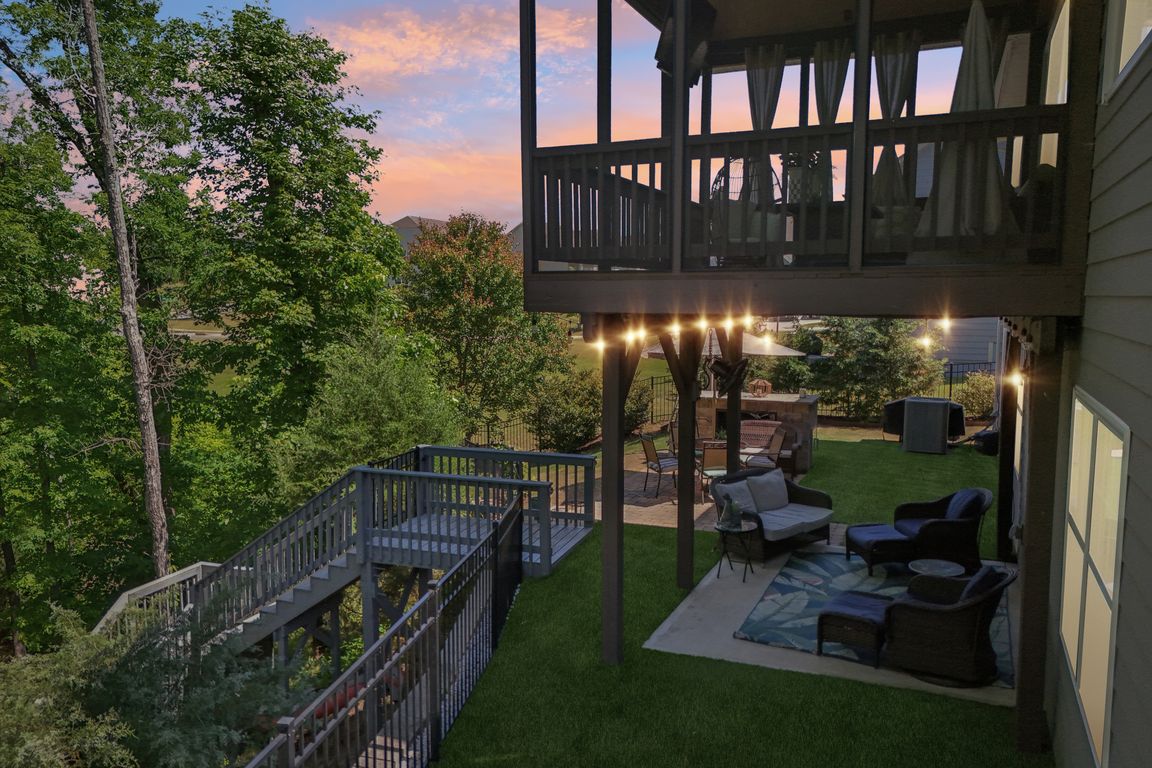
Active
$999,995
4beds
4,022sqft
16427 Cozy Cove Rd, Charlotte, NC 28278
4beds
4,022sqft
Single family residence
Built in 2019
0.34 Acres
2 Attached garage spaces
$249 price/sqft
$288 quarterly HOA fee
What's special
Lakefront livingFully finished walk-out basementWalk-out basementSerene beach coveFlex roomsLow-maintenance artificial turfSpacious screened-in deck
Experience lakefront living in this stunning 4-bedroom, 3.5-bath ranch-style home with a fully finished walk-out basement located in the Highcliff section of The Palisades.. Offering over 4,200 square feet of living space, this home also features additional flex rooms perfect for an office, playroom, or hobby space, along with convenient unfinished ...
- 100 days
- on Zillow |
- 2,362 |
- 110 |
Source: Canopy MLS as distributed by MLS GRID,MLS#: 4252546
Travel times
Kitchen
Family Room
Primary Bedroom
Zillow last checked: 7 hours ago
Listing updated: August 01, 2025 at 11:14am
Listing Provided by:
Douglas Christen douglas@nestlewoodrealty.com,
Nestlewood Realty, LLC
Source: Canopy MLS as distributed by MLS GRID,MLS#: 4252546
Facts & features
Interior
Bedrooms & bathrooms
- Bedrooms: 4
- Bathrooms: 4
- Full bathrooms: 3
- 1/2 bathrooms: 1
- Main level bedrooms: 3
Primary bedroom
- Level: Main
Bedroom s
- Level: Main
Bedroom s
- Level: Main
Bedroom s
- Level: Basement
Bathroom full
- Level: Main
Bathroom full
- Level: Main
Bathroom half
- Level: Main
Bathroom full
- Level: Basement
Other
- Level: Basement
Other
- Level: Basement
Bonus room
- Level: Basement
Dining area
- Level: Main
Family room
- Level: Basement
Kitchen
- Features: Kitchen Island, Open Floorplan
- Level: Main
Living room
- Level: Main
Utility room
- Level: Basement
Heating
- Forced Air, Natural Gas
Cooling
- Ceiling Fan(s), Central Air, Electric, Zoned
Appliances
- Included: Bar Fridge, Dishwasher, Disposal, Double Oven, Electric Water Heater, Exhaust Fan, Gas Cooktop, Microwave, Refrigerator with Ice Maker, Wall Oven
- Laundry: In Hall, Utility Room, Inside, Laundry Room, Main Level
Features
- Soaking Tub, Kitchen Island, Open Floorplan, Pantry, Storage, Walk-In Closet(s)
- Doors: Insulated Door(s), Sliding Doors
- Windows: Insulated Windows, Window Treatments
- Basement: Apartment,Basement Shop,Finished,Full,Interior Entry,Storage Space,Walk-Out Access,Walk-Up Access
- Fireplace features: Gas, Living Room
Interior area
- Total structure area: 2,085
- Total interior livable area: 4,022 sqft
- Finished area above ground: 2,085
- Finished area below ground: 1,937
Video & virtual tour
Property
Parking
- Total spaces: 2
- Parking features: Driveway, Attached Garage, Garage Door Opener, Garage Faces Front, Garage on Main Level
- Attached garage spaces: 2
- Has uncovered spaces: Yes
Features
- Levels: One
- Stories: 1
- Patio & porch: Balcony, Covered, Deck, Front Porch, Patio, Rear Porch, Screened
- Exterior features: Fire Pit, Other - See Remarks
- Fencing: Back Yard,Fenced,Full
- Waterfront features: Beach - Private, Paddlesport Launch Site, Other - See Remarks, Waterfront
- Body of water: Lake Wylie
Lot
- Size: 0.34 Acres
- Features: Wooded, Views, Other - See Remarks
Details
- Parcel number: 21718320
- Zoning: MX-3
- Special conditions: Standard
Construction
Type & style
- Home type: SingleFamily
- Architectural style: Ranch,Traditional
- Property subtype: Single Family Residence
Materials
- Hardboard Siding, Stone Veneer
- Roof: Shingle
Condition
- New construction: No
- Year built: 2019
Details
- Builder model: Elmont D
- Builder name: Lennar
Utilities & green energy
- Sewer: Public Sewer
- Water: City
- Utilities for property: Cable Connected, Electricity Connected
Community & HOA
Community
- Subdivision: The Palisades
HOA
- Has HOA: Yes
- HOA fee: $288 quarterly
- HOA name: CAMS
Location
- Region: Charlotte
Financial & listing details
- Price per square foot: $249/sqft
- Tax assessed value: $563,840
- Annual tax amount: $3,927
- Date on market: 5/23/2025
- Listing terms: Cash,Conventional,FHA,VA Loan
- Electric utility on property: Yes
- Road surface type: Concrete, Paved