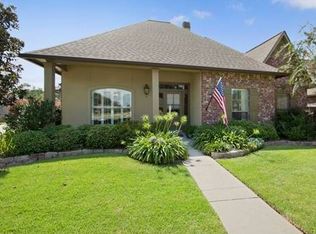Sold
Price Unknown
16427 Tillotson Rd, Prairieville, LA 70769
4beds
4,607sqft
Single Family Residence, Residential
Built in 2009
1.89 Acres Lot
$716,600 Zestimate®
$--/sqft
$4,266 Estimated rent
Home value
$716,600
$681,000 - $752,000
$4,266/mo
Zestimate® history
Loading...
Owner options
Explore your selling options
What's special
Discover a perfect blend of space, style, & location in this beautifully maintained home on 1.89 acres offering 4,607 sqft of thoughtfully designed living space. Roof replaced in 2022 & exterior/interior freshly painted in 2025. Welcoming entry opens to a formal dining room framed by elegant columns. Living room has a soaring 27-ft ceiling, wall of windows that floods the space with natural light, built-in bookcases surrounding a double-sided gas/ventless fireplace, and an iron-railed staircase leading to a second-floor overlook. These features create a truly inviting & expansive atmosphere. Enjoy effortless flow between the kitchen, sunny breakfast area, & cozy keeping room. The kitchen has a large island with sink & raised breakfast bar, Spanish Oak cabinetry, slab granite counters, stainless appliances, gas cooktop, walk-in pantry, and a coffee bar with glass-front cabinets. The double-sided fireplace adds warmth & charm to both the keeping & living rooms. Spacious Primary Bedroom features a recessed ceiling, wall of windows, and a luxurious ensuite bath with 2 walk-in closets, dual vanities, granite counters, custom tiled shower, and jetted tub. Bedroom 2 includes an ensuite bath with granite counters & a tub/shower combo. Off the kitchen is an office, mudroom, large laundry with sink & cabinets, a half bath with vessel sink, side entry, and a second staircase. Main stairway leads upstairs to 2 spacious bedrooms with walk-in closets, built-in desks, bookshelves, and connected by a Jack & Jill bath. Down the hall is another office/study area & flex room. 2nd staircase leads to the Game Room featuring a built-in bar & sink, and half bath. The pool table & equipment remain. Enjoy the large covered patio, manicured grounds, 2-car garage w/storage bay, & circular driveway with dual gates. Other features: Santos Mahogany wood floors, stacked crown molding, recessed lights, surround sound system & equipment, security system, plus TVs, fridge, washer & dryer remain.
Zillow last checked: 8 hours ago
Listing updated: July 25, 2025 at 10:29am
Listed by:
Debbie Hanna,
RE/MAX Select
Bought with:
Jeff Furniss, 0000040524
Coldwell Banker ONE
Source: ROAM MLS,MLS#: 2025010855
Facts & features
Interior
Bedrooms & bathrooms
- Bedrooms: 4
- Bathrooms: 5
- Full bathrooms: 3
- Partial bathrooms: 2
Primary bedroom
- Features: En Suite Bath, Ceiling 9ft Plus, Ceiling Fan(s), Tray Ceiling(s), Master Downstairs
- Level: First
- Area: 281.6
- Width: 16
Bedroom 1
- Level: First
- Area: 156
- Dimensions: 13 x 12
Bedroom 2
- Level: Second
- Area: 132
- Dimensions: 12 x 11
Bedroom 3
- Level: Second
- Area: 132
- Dimensions: 12 x 11
Primary bathroom
- Features: Double Vanity, 2 Closets or More, Walk-In Closet(s), Separate Shower, Water Closet
Dining room
- Level: First
- Area: 210.14
Kitchen
- Features: Granite Counters, Kitchen Island, Pantry
- Level: First
- Area: 205.2
Living room
- Level: First
- Area: 429.46
Office
- Level: First
- Area: 56
- Dimensions: 8 x 7
Heating
- 2 or More Units Heat, Central, Gas Heat, Zoned
Cooling
- Multi Units, Central Air, Zoned, Ceiling Fan(s)
Appliances
- Included: Gas Stove Con, Dryer, Washer, Continuous Cleaning Oven, Gas Cooktop, Dishwasher, Disposal, Microwave, Refrigerator, Oven, Range Hood, Stainless Steel Appliance(s)
- Laundry: Laundry Room, Washer Hookup, Inside, Washer/Dryer Hookups
Features
- Built-in Features, Ceiling 9'+, Vaulted Ceiling(s), Computer Nook, Crown Molding, Sound System
- Flooring: Carpet, Ceramic Tile, Wood
- Windows: Screens, Window Treatments
- Attic: Attic Access,Storage,Multiple Attics
- Has fireplace: Yes
- Fireplace features: Double Sided, Gas Log, Ventless
Interior area
- Total structure area: 5,798
- Total interior livable area: 4,607 sqft
Property
Parking
- Total spaces: 2
- Parking features: 2 Cars Park, Garage, Garage Door Opener
- Has garage: Yes
Features
- Stories: 1
- Patio & porch: Covered, Porch, Patio
- Exterior features: Balcony, Outdoor Speakers, Lighting, Rain Gutters
- Has spa: Yes
- Spa features: Bath
- Fencing: Partial,Privacy,Wood,Security
Lot
- Size: 1.89 Acres
- Dimensions: 417 x 204 x 416 x 207
- Features: Landscaped
Details
- Parcel number: 6271600
- Special conditions: Standard
Construction
Type & style
- Home type: SingleFamily
- Architectural style: French
- Property subtype: Single Family Residence, Residential
Materials
- Brick Siding, Stucco Siding, Frame
- Foundation: Slab
- Roof: Shingle
Condition
- New construction: No
- Year built: 2009
Utilities & green energy
- Gas: Atmos
- Sewer: Mechan. Sewer
- Water: Public
- Utilities for property: Cable Connected
Community & neighborhood
Security
- Security features: Security System, Smoke Detector(s)
Location
- Region: Prairieville
- Subdivision: Rural Tract (no Subd)
Other
Other facts
- Listing terms: Cash,Conventional,VA Loan
Price history
| Date | Event | Price |
|---|---|---|
| 7/25/2025 | Sold | -- |
Source: | ||
| 6/16/2025 | Pending sale | $719,500$156/sqft |
Source: | ||
| 6/10/2025 | Listed for sale | $719,500$156/sqft |
Source: | ||
| 3/18/2004 | Sold | -- |
Source: Agent Provided Report a problem | ||
Public tax history
| Year | Property taxes | Tax assessment |
|---|---|---|
| 2024 | $4,941 +1.5% | $40,780 +2.4% |
| 2023 | $4,866 0% | $39,830 |
| 2022 | $4,866 +0% | $39,830 |
Find assessor info on the county website
Neighborhood: 70769
Nearby schools
GreatSchools rating
- 9/10Prairieville Primary SchoolGrades: PK-5Distance: 1.1 mi
- 9/10Prairieville Middle SchoolGrades: 6-8Distance: 0.5 mi
- 9/10Dutchtown High SchoolGrades: 9-12Distance: 4.4 mi
Schools provided by the listing agent
- District: Ascension Parish
Source: ROAM MLS. This data may not be complete. We recommend contacting the local school district to confirm school assignments for this home.
