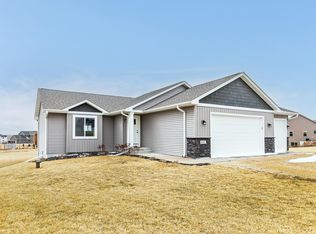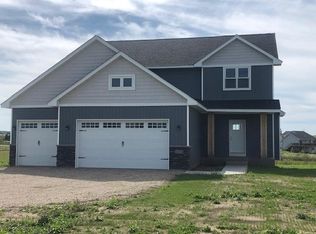Closed
$500,000
1643 102nd Ave, Ave, WI 54015
4beds
2,714sqft
Single Family Residence
Built in 2020
1.64 Acres Lot
$506,700 Zestimate®
$184/sqft
$3,076 Estimated rent
Home value
$506,700
$441,000 - $583,000
$3,076/mo
Zestimate® history
Loading...
Owner options
Explore your selling options
What's special
Only a Relocation makes this amazing home available. Stunning 4-Bed, 3-Bath Home with Premium Upgrades & Ideal Location! This home has everything you’ve been looking for and more! Better than new, this beautifully upgraded home is packed with high-end features, including extensive landscaping, an inground sprinkler system, and a blacktop driveway. Step outside onto the 16x14 maintenance-free deck perfect for relaxing or entertaining. The home boasts upgraded Andersen windows, a cozy gas fireplace, elegant 3-panel doors, and a fully finished basement with a stunning tiled shower. Enjoy your morning coffee on the large covered front porch, rain or shine. Downstairs, the walk-out lower-level family room leads to a gorgeous brick patio, adding even more outdoor living space. Located just north of Hammond and minutes from Pheasant Hills Golf Course, this home offers the perfect blend of luxury and convenience. Don’t miss out... schedule your showing today!
Zillow last checked: 8 hours ago
Listing updated: June 25, 2025 at 02:03pm
Listed by:
Todd Kruse 651-485-4825,
eXp Realty
Bought with:
Deanna L. Hanschen
Keller Williams Classic Realty
Source: NorthstarMLS as distributed by MLS GRID,MLS#: 6658412
Facts & features
Interior
Bedrooms & bathrooms
- Bedrooms: 4
- Bathrooms: 3
- Full bathrooms: 2
- 3/4 bathrooms: 1
Bedroom 1
- Level: Main
- Area: 182 Square Feet
- Dimensions: 14 x 13
Bedroom 2
- Level: Main
- Area: 120 Square Feet
- Dimensions: 12 x 10
Bedroom 3
- Level: Lower
- Area: 169 Square Feet
- Dimensions: 13 x 13
Bedroom 4
- Level: Lower
- Area: 132 Square Feet
- Dimensions: 12 x 11
Dining room
- Level: Main
- Area: 120 Square Feet
- Dimensions: 12 x 10
Family room
- Level: Lower
- Area: 500 Square Feet
- Dimensions: 25 x 20
Kitchen
- Level: Main
- Area: 132 Square Feet
- Dimensions: 12 x 11
Laundry
- Level: Main
- Area: 72 Square Feet
- Dimensions: 8 x 9
Living room
- Level: Main
- Area: 216 Square Feet
- Dimensions: 18 x 12
Storage
- Level: Lower
- Area: 60 Square Feet
- Dimensions: 10 x 6
Heating
- Forced Air
Cooling
- Central Air
Appliances
- Included: Dishwasher, Gas Water Heater, Water Osmosis System, Microwave, Range, Refrigerator, Water Softener Rented
Features
- Basement: Drain Tiled,Finished,Full,Storage Space,Sump Pump,Walk-Out Access
- Number of fireplaces: 1
- Fireplace features: Gas
Interior area
- Total structure area: 2,714
- Total interior livable area: 2,714 sqft
- Finished area above ground: 1,430
- Finished area below ground: 1,284
Property
Parking
- Total spaces: 8
- Parking features: Attached, Asphalt
- Attached garage spaces: 2
- Uncovered spaces: 6
- Details: Garage Dimensions (24 x 22)
Accessibility
- Accessibility features: No Stairs External
Features
- Levels: One
- Stories: 1
- Patio & porch: Composite Decking, Covered, Front Porch, Porch
Lot
- Size: 1.64 Acres
- Dimensions: 445 x 223 x 100
- Features: Sod Included in Price
Details
- Foundation area: 1420
- Parcel number: 018202111000
- Zoning description: Residential-Single Family
Construction
Type & style
- Home type: SingleFamily
- Property subtype: Single Family Residence
Materials
- Brick/Stone, Metal Siding, Vinyl Siding, Wood Siding
- Roof: Age 8 Years or Less
Condition
- Age of Property: 5
- New construction: No
- Year built: 2020
Utilities & green energy
- Gas: Natural Gas
- Sewer: Septic System Compliant - Yes
- Water: Well
Community & neighborhood
Location
- Region: Ave
- Subdivision: Hammond Hills Estates
HOA & financial
HOA
- Has HOA: No
- Services included: None
Price history
| Date | Event | Price |
|---|---|---|
| 6/20/2025 | Sold | $500,000-2.4%$184/sqft |
Source: | ||
| 6/10/2025 | Pending sale | $512,500$189/sqft |
Source: | ||
| 5/30/2025 | Price change | $512,500-2.4%$189/sqft |
Source: | ||
| 2/7/2025 | Listed for sale | $525,000+3%$193/sqft |
Source: | ||
| 10/20/2023 | Sold | $509,900-2.9%$188/sqft |
Source: | ||
Public tax history
| Year | Property taxes | Tax assessment |
|---|---|---|
| 2024 | $6,505 -0.9% | $477,800 |
| 2023 | $6,562 +19.5% | $477,800 +63.5% |
| 2022 | $5,492 -1.2% | $292,200 -0.6% |
Find assessor info on the county website
Neighborhood: 54015
Nearby schools
GreatSchools rating
- 8/10Saint Croix Central Middle SchoolGrades: 5-8Distance: 2.9 mi
- 4/10Saint Croix Central High SchoolGrades: 9-12Distance: 2.2 mi
- 6/10Saint Croix Central Elementary SchoolGrades: PK-4Distance: 4.5 mi

Get pre-qualified for a loan
At Zillow Home Loans, we can pre-qualify you in as little as 5 minutes with no impact to your credit score.An equal housing lender. NMLS #10287.
Sell for more on Zillow
Get a free Zillow Showcase℠ listing and you could sell for .
$506,700
2% more+ $10,134
With Zillow Showcase(estimated)
$516,834
