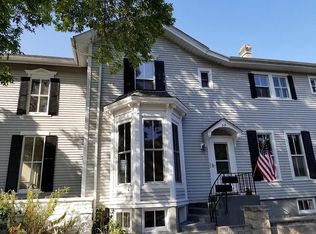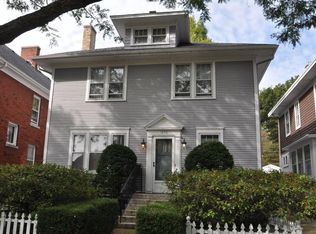Closed
$429,900
1643 College AVENUE, Racine, WI 53403
6beds
3,322sqft
Single Family Residence
Built in 1855
10,018.8 Square Feet Lot
$453,900 Zestimate®
$129/sqft
$3,450 Estimated rent
Home value
$453,900
$390,000 - $531,000
$3,450/mo
Zestimate® history
Loading...
Owner options
Explore your selling options
What's special
Victorian masterpiece on College Ave offers a rare opportunity to own a piece of history on a double lot. With its meticulously preserved charm and vintage allure, this home welcomes you with stunning hardwood flooring that flows throughout. The expansive living room seamlessly connects to the elegant dining room, creating the perfect setting for gatherings.Culinary enthusiasts will adore the chef's kitchen, featuring ample cabinetry, a pantry, generous counter space, a Wolf Range stove, and cozy kitchen nook. Two separate staircases to the upper level, which boasts large bedrooms and a luxurious master suite that will impress. The spacious backyard is an entertainer's dream. Home is a blend of classic beauty and modern convenience. Ideal for those seeking a unique living experience.
Zillow last checked: 8 hours ago
Listing updated: December 26, 2024 at 02:25am
Listed by:
Amber Stancato 262-308-6721,
Realspek LLC
Bought with:
Laura M Eisel
Source: WIREX MLS,MLS#: 1897111 Originating MLS: Metro MLS
Originating MLS: Metro MLS
Facts & features
Interior
Bedrooms & bathrooms
- Bedrooms: 6
- Bathrooms: 4
- Full bathrooms: 3
- 1/2 bathrooms: 1
- Main level bedrooms: 2
Primary bedroom
- Level: Main
- Area: 195
- Dimensions: 15 x 13
Bedroom 2
- Level: Upper
- Area: 168
- Dimensions: 14 x 12
Bedroom 3
- Level: Upper
- Area: 143
- Dimensions: 13 x 11
Bedroom 4
- Level: Main
- Area: 143
- Dimensions: 13 x 11
Bedroom 5
- Level: Upper
- Area: 168
- Dimensions: 14 x 12
Bathroom
- Features: Tub Only, Ceramic Tile, Whirlpool, Master Bedroom Bath: Tub/No Shower, Master Bedroom Bath: Walk-In Shower, Master Bedroom Bath, Shower Over Tub, Shower Stall
Dining room
- Level: Main
- Area: 168
- Dimensions: 14 x 12
Family room
- Level: Main
- Area: 256
- Dimensions: 16 x 16
Kitchen
- Level: Main
- Area: 384
- Dimensions: 32 x 12
Living room
- Level: Main
- Area: 392
- Dimensions: 28 x 14
Office
- Level: Upper
- Area: 187
- Dimensions: 17 x 11
Heating
- Natural Gas, Radiant/Hot Water
Appliances
- Included: Dishwasher, Disposal, Dryer, Oven, Range, Refrigerator, Washer
Features
- Pantry
- Flooring: Wood or Sim.Wood Floors
- Basement: Full
Interior area
- Total structure area: 3,322
- Total interior livable area: 3,322 sqft
Property
Parking
- Total spaces: 2
- Parking features: Detached, 2 Car, 1 Space
- Garage spaces: 2
Features
- Levels: Two
- Stories: 2
- Exterior features: Sprinkler System
- Has spa: Yes
- Spa features: Bath
Lot
- Size: 10,018 sqft
Details
- Parcel number: 00409000
- Zoning: RES
Construction
Type & style
- Home type: SingleFamily
- Architectural style: Victorian/Federal
- Property subtype: Single Family Residence
Materials
- Wood Siding
Condition
- 21+ Years
- New construction: No
- Year built: 1855
Utilities & green energy
- Sewer: Public Sewer
- Water: Public
- Utilities for property: Cable Available
Community & neighborhood
Location
- Region: Racine
- Municipality: Racine
Price history
| Date | Event | Price |
|---|---|---|
| 12/20/2024 | Sold | $429,900$129/sqft |
Source: | ||
| 12/7/2024 | Contingent | $429,900$129/sqft |
Source: | ||
| 10/24/2024 | Listed for sale | $429,900-2.3%$129/sqft |
Source: | ||
| 10/10/2024 | Listing removed | $440,000$132/sqft |
Source: BHHS broker feed #1878791 Report a problem | ||
| 8/28/2024 | Price change | $440,000-1.1%$132/sqft |
Source: | ||
Public tax history
| Year | Property taxes | Tax assessment |
|---|---|---|
| 2024 | $8,311 +3.5% | $347,500 +9.6% |
| 2023 | $8,029 +9.8% | $317,000 +9.7% |
| 2022 | $7,313 -2.5% | $289,000 +9.9% |
Find assessor info on the county website
Neighborhood: Live Towerview
Nearby schools
GreatSchools rating
- 2/10Johnson Elementary SchoolGrades: PK-5Distance: 2.4 mi
- NARacine Civil Leaders AcademyemyGrades: PK-7Distance: 0.3 mi
- 3/10Case High SchoolGrades: 9-12Distance: 4.5 mi
Schools provided by the listing agent
- Elementary: Johnson
- Middle: Mitchell
- High: Case
- District: Racine
Source: WIREX MLS. This data may not be complete. We recommend contacting the local school district to confirm school assignments for this home.
Get pre-qualified for a loan
At Zillow Home Loans, we can pre-qualify you in as little as 5 minutes with no impact to your credit score.An equal housing lender. NMLS #10287.
Sell with ease on Zillow
Get a Zillow Showcase℠ listing at no additional cost and you could sell for —faster.
$453,900
2% more+$9,078
With Zillow Showcase(estimated)$462,978

