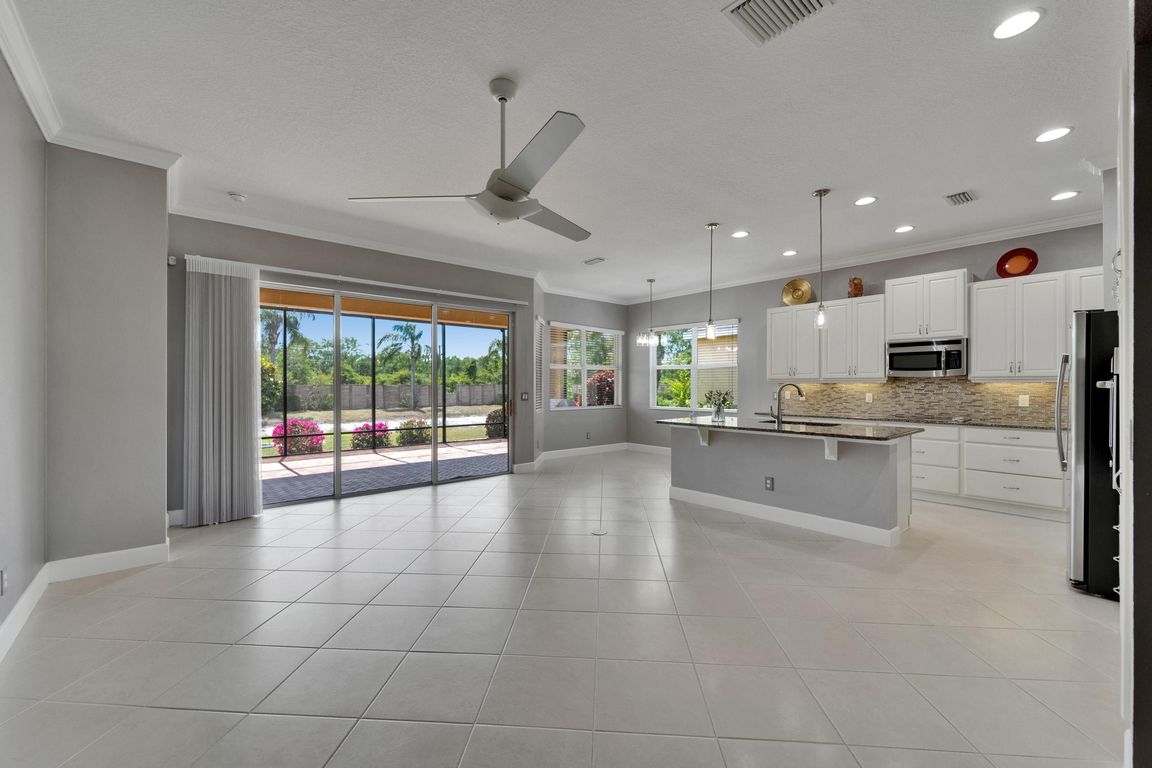
For salePrice cut: $10K (6/10)
$385,000
2beds
1,947sqft
1643 Emerald Dunes Dr, Sun City Center, FL 33573
2beds
1,947sqft
Single family residence
Built in 2015
5,937 sqft
2 Attached garage spaces
$198 price/sqft
$109 monthly HOA fee
What's special
Bay windowExtended screened lanaiGranite-topped vanitiesLush tropical landscapingBrick paversArched doorwaysTriple crown molding
One or more photo(s) has been virtually staged. Welcome to your Florida dream home at 1643 Emerald Dunes Drive in Sun City Center, a beautifully upgraded and meticulously maintained 2-bedroom, 2-bathroom Laguna model with a den/office, offering 1,947 sq. ft. of stylish, maintenance-free living. Built in 2015, this smoke-free, pet-free home ...
- 84 days
- on Zillow |
- 494 |
- 8 |
Source: Stellar MLS,MLS#: TB8389699 Originating MLS: Suncoast Tampa
Originating MLS: Suncoast Tampa
Travel times
Kitchen
Living Room
Primary Bedroom
Zillow last checked: 7 hours ago
Listing updated: August 09, 2025 at 10:08am
Listing Provided by:
HERLON CANNON 248-431-7477,
CENTURY 21 BEGGINS ENTERPRISES 813-645-8481
Source: Stellar MLS,MLS#: TB8389699 Originating MLS: Suncoast Tampa
Originating MLS: Suncoast Tampa

Facts & features
Interior
Bedrooms & bathrooms
- Bedrooms: 2
- Bathrooms: 2
- Full bathrooms: 2
Rooms
- Room types: Den/Library/Office, Dining Room
Primary bedroom
- Features: Ceiling Fan(s), Walk-In Closet(s)
- Level: First
- Area: 240 Square Feet
- Dimensions: 16x15
Bedroom 2
- Features: Ceiling Fan(s), Built-in Closet
- Level: First
- Area: 144 Square Feet
- Dimensions: 12x12
Primary bathroom
- Features: Dual Sinks, Granite Counters, Water Closet/Priv Toilet
- Level: First
Bathroom 2
- Features: Granite Counters, Tub With Shower
- Level: First
Balcony porch lanai
- Features: Ceiling Fan(s)
- Level: First
- Area: 432 Square Feet
- Dimensions: 24x18
Dining room
- Level: First
- Area: 143 Square Feet
- Dimensions: 13x11
Foyer
- Level: First
- Area: 196 Square Feet
- Dimensions: 14x14
Kitchen
- Features: Breakfast Bar, Granite Counters
- Level: First
- Area: 240 Square Feet
- Dimensions: 20x12
Living room
- Features: Ceiling Fan(s)
- Level: First
- Area: 475 Square Feet
- Dimensions: 19x25
Office
- Features: Ceiling Fan(s)
- Level: First
- Area: 143 Square Feet
- Dimensions: 13x11
Utility room
- Features: Built-in Closet
- Level: First
Heating
- Central, Electric, Exhaust Fan
Cooling
- Central Air
Appliances
- Included: Oven, Cooktop, Dishwasher, Disposal, Dryer, Electric Water Heater, Exhaust Fan, Ice Maker, Microwave, Refrigerator, Washer, Water Filtration System
- Laundry: Electric Dryer Hookup, Inside, Laundry Closet, Laundry Room, Washer Hookup
Features
- Built-in Features, Ceiling Fan(s), Crown Molding, Eating Space In Kitchen, High Ceilings, Kitchen/Family Room Combo, Living Room/Dining Room Combo, Open Floorplan, Primary Bedroom Main Floor, Stone Counters, Thermostat, Tray Ceiling(s), Vaulted Ceiling(s), Walk-In Closet(s)
- Flooring: Carpet, Ceramic Tile, Laminate
- Doors: French Doors, Sliding Doors
- Windows: Aluminum Frames, Blinds, Double Pane Windows, Low Emissivity Windows, Window Treatments, Hurricane Shutters
- Has fireplace: No
Interior area
- Total structure area: 2,757
- Total interior livable area: 1,947 sqft
Video & virtual tour
Property
Parking
- Total spaces: 2
- Parking features: Driveway, Garage Door Opener
- Attached garage spaces: 2
- Has uncovered spaces: Yes
- Details: Garage Dimensions: 20x19
Features
- Levels: One
- Stories: 1
- Patio & porch: Covered, Front Porch, Screened
- Exterior features: Irrigation System, Lighting, Rain Gutters, Sidewalk
- Has view: Yes
- View description: Water, Pond
- Has water view: Yes
- Water view: Water,Pond
- Waterfront features: Pond
Lot
- Size: 5,937 Square Feet
- Dimensions: 52 x 115
- Features: Landscaped, Level, Sidewalk
Details
- Parcel number: U19322093E00000000068.0
- Zoning: PD-MU
- Special conditions: None
Construction
Type & style
- Home type: SingleFamily
- Architectural style: Contemporary
- Property subtype: Single Family Residence
Materials
- Block, Stucco
- Foundation: Slab
- Roof: Shingle
Condition
- New construction: No
- Year built: 2015
Utilities & green energy
- Sewer: Public Sewer
- Water: Public
- Utilities for property: BB/HS Internet Available, Cable Available, Electricity Connected, Public, Sewer Connected, Water Connected
Community & HOA
Community
- Security: Security System, Smoke Detector(s)
- Senior community: Yes
- Subdivision: SUN CITY CENTER UNIT 271
HOA
- Has HOA: Yes
- HOA fee: $109 monthly
- HOA name: Renaissance
- HOA phone: 813-381-5435
- Second HOA name: Sun City Center
- Second HOA phone: 813-633-3500
- Pet fee: $0 monthly
Location
- Region: Sun City Center
Financial & listing details
- Price per square foot: $198/sqft
- Tax assessed value: $341,027
- Annual tax amount: $4,715
- Date on market: 5/23/2025
- Listing terms: Cash,Conventional,FHA,VA Loan
- Ownership: Fee Simple
- Total actual rent: 0
- Electric utility on property: Yes
- Road surface type: Paved