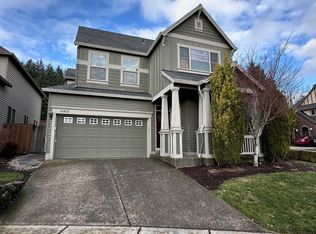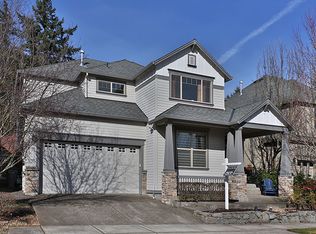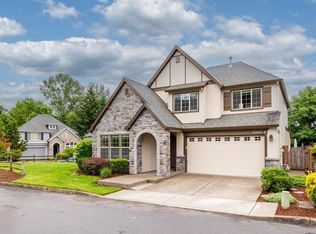OPEN HOUSES Sat & Sun, 3/9 & 3/10 1-3pm! Gorgeous Arbor built home on a cul-de-sac features soaring ceilings, eng hardwoods,built-ins, & open spaces. Welcoming foyer opens to formal living & dining rm w/plantation. Gourmet kitchen offers cooks island w/bar seating & breakfast nook. Cozy great rm has gas fireplace. Den/BD & full bath on main. Upper lvl: master ste, 2 BDs, bonus rm, and utility rm. Fenced in maintenance free backyard!
This property is off market, which means it's not currently listed for sale or rent on Zillow. This may be different from what's available on other websites or public sources.


