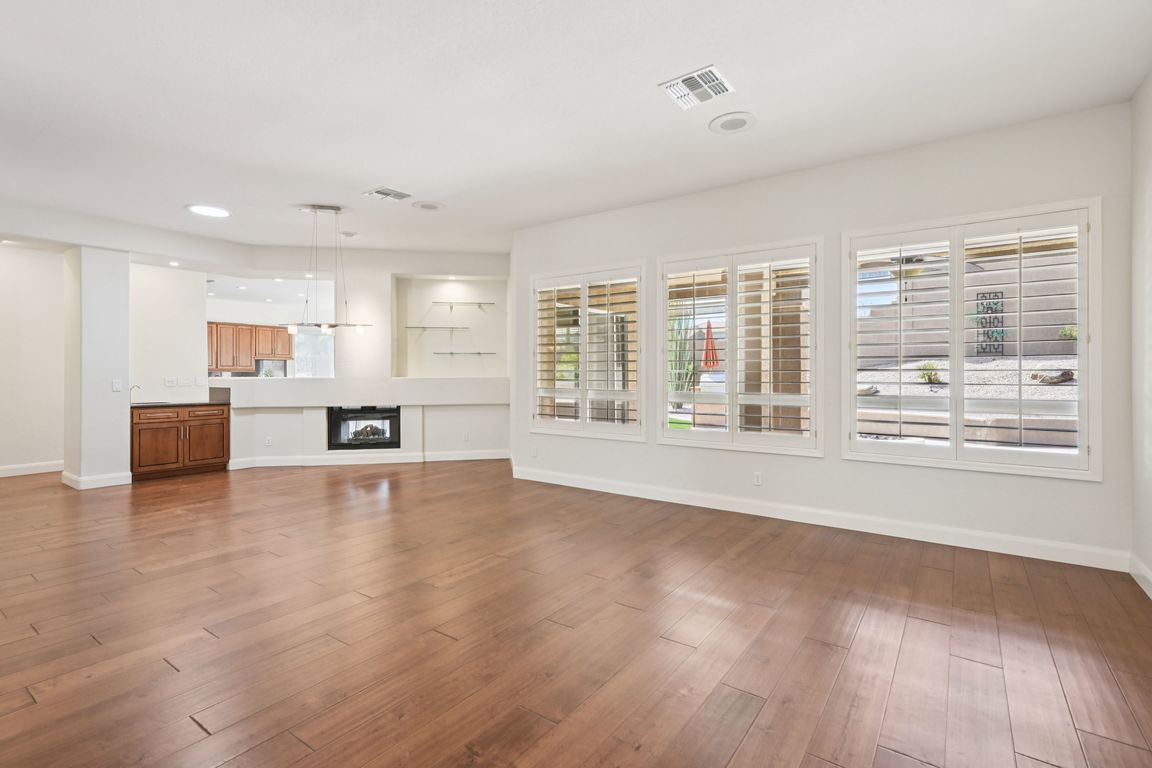
Accepting backupsPrice cut: $4.9K (10/24)
$695,000
4beds
2,742sqft
16436 S 1st Ave, Phoenix, AZ 85045
4beds
2,742sqft
Single family residence
Built in 1994
9,243 sqft
3 Garage spaces
$253 price/sqft
$278 semi-annually HOA fee
What's special
Covered patioBuilt-in garage storagePlumbed for a heaterLarge eat-in kitchenPrimary suiteArtificial turfCustom built-ins
Elegantly upgraded and meticulously maintained Foothills Club West home! Cherry wood flooring and plantation shutters in main living areas. Ceiling fans throughout. Built-in speaker system. Large eat-in kitchen boasts high-end smart touchpad refrigerator, s/s appliances, built-in wine refrigerator, 42'' cabinets, granite countertops, spacious island w/ breakfast bar. 2-way fireplace between family ...
- 142 days |
- 769 |
- 37 |
Source: ARMLS,MLS#: 6890066
Travel times
Family Room
Kitchen
Primary Bedroom
Zillow last checked: 8 hours ago
Listing updated: November 24, 2025 at 10:53am
Listed by:
Mike Mendoza 602-430-3917,
Keller Williams Realty Sonoran Living,
Joshua Mendoza 310-892-3234,
Keller Williams Realty Sonoran Living
Source: ARMLS,MLS#: 6890066

Facts & features
Interior
Bedrooms & bathrooms
- Bedrooms: 4
- Bathrooms: 3
- Full bathrooms: 2
- 1/2 bathrooms: 1
Heating
- Natural Gas
Cooling
- Central Air, Ceiling Fan(s), Programmable Thmstat
Features
- Granite Counters, Double Vanity, Eat-in Kitchen, Breakfast Bar, No Interior Steps, Roller Shields, Kitchen Island, Pantry, Full Bth Master Bdrm, Separate Shwr & Tub
- Flooring: Carpet, Tile, Wood
- Windows: Skylight(s), Double Pane Windows
- Has basement: No
- Has fireplace: Yes
- Fireplace features: Fire Pit, Double Sided, Exterior Fireplace, Gas
Interior area
- Total structure area: 2,742
- Total interior livable area: 2,742 sqft
Video & virtual tour
Property
Parking
- Total spaces: 6
- Parking features: Garage Door Opener, Attch'd Gar Cabinets
- Garage spaces: 3
- Uncovered spaces: 3
Features
- Stories: 1
- Patio & porch: Covered, Patio
- Exterior features: Built-in Barbecue
- Has spa: Yes
- Spa features: Private
- Fencing: Block
- Has view: Yes
- View description: Mountain(s)
Lot
- Size: 9,243 Square Feet
- Features: Desert Front, Gravel/Stone Back, Synthetic Grass Back
Details
- Parcel number: 30095923
Construction
Type & style
- Home type: SingleFamily
- Architectural style: Spanish
- Property subtype: Single Family Residence
Materials
- Stucco, Wood Frame, Painted
- Roof: Tile
Condition
- Year built: 1994
Details
- Builder name: UDC
Utilities & green energy
- Sewer: Public Sewer
- Water: City Water
Green energy
- Energy efficient items: Multi-Zones
Community & HOA
Community
- Features: Tennis Court(s), Playground, Biking/Walking Path
- Subdivision: PARCEL 19-A AT FOOTHILLS CLUB WEST
HOA
- Has HOA: Yes
- Services included: Maintenance Grounds
- HOA fee: $278 semi-annually
- HOA name: Foothills Club West
- HOA phone: 480-759-4945
Location
- Region: Phoenix
Financial & listing details
- Price per square foot: $253/sqft
- Tax assessed value: $632,600
- Annual tax amount: $4,238
- Date on market: 7/8/2025
- Cumulative days on market: 181 days
- Listing terms: Cash,Conventional,FHA,VA Loan
- Ownership: Fee Simple