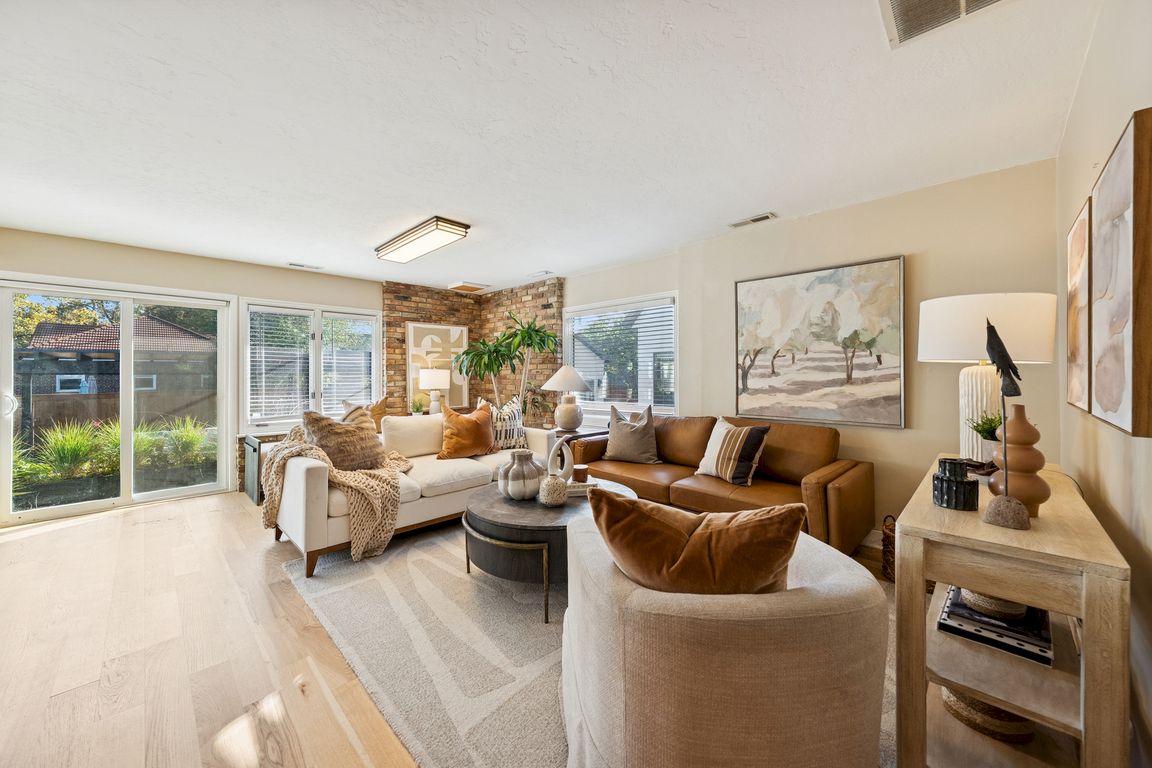Open: Sun 2pm-4pm

For salePrice increase: $25K (10/1)
$1,419,999
5beds
3,391sqft
1644 E Princeton Ave, Salt Lake City, UT 84105
5beds
3,391sqft
Single family residence
Built in 1928
5,662 sqft
2 Garage spaces
$419 price/sqft
What's special
Mother-in-law setupBackyard oasisBelgard paver patioCustom-built detached garageCove ceilingsFinished basementUpdated kitchen
Welcome to the storybook charm of Yalecrest! This delightful 1928 Tudor beautifully combines timeless character with thoughtful updates. Step inside and you'll find a welcoming formal living room with a traditional wood-burning fireplace and cove ceilings. The primary suite is complete with a walk-in closet and sitting area. The bright, updated ...
- 3 days |
- 1,581 |
- 57 |
Source: UtahRealEstate.com,MLS#: 2114913
Travel times
Living Room
Kitchen
Primary Bedroom
Zillow last checked: 7 hours ago
Listing updated: October 01, 2025 at 09:18pm
Listed by:
Kristen Vance,
Real Broker, LLC (Salt Lake)
Source: UtahRealEstate.com,MLS#: 2114913
Facts & features
Interior
Bedrooms & bathrooms
- Bedrooms: 5
- Bathrooms: 3
- Full bathrooms: 3
- Main level bedrooms: 1
Rooms
- Room types: Master Bathroom, Second Kitchen, Updated Kitchen
Primary bedroom
- Level: Second
Heating
- Forced Air, Central, Gas Stove
Cooling
- Central Air
Appliances
- Included: Dryer, Microwave, Range Hood, Refrigerator, Washer, Disposal, Gas Oven, Gas Range, Free-Standing Range
- Laundry: Electric Dryer Hookup
Features
- Basement Apartment, Walk-In Closet(s), In-Law Floorplan, Low VOC Finishes, Smart Thermostat
- Flooring: Carpet, Hardwood, Tile
- Windows: Blinds, Stained Glass Windows
- Basement: Full,Basement Entrance
- Number of fireplaces: 1
Interior area
- Total structure area: 3,391
- Total interior livable area: 3,391 sqft
- Finished area above ground: 1,992
- Finished area below ground: 1,399
Property
Parking
- Total spaces: 2
- Parking features: Garage
- Garage spaces: 2
Features
- Stories: 3
- Patio & porch: Porch, Patio, Open Porch, Open Patio
- Exterior features: Lighting
- Fencing: Full
- Has view: Yes
- View description: Mountain(s)
Lot
- Size: 5,662.8 Square Feet
- Features: Curb & Gutter, Secluded, Sprinkler: Auto-Full
- Topography: Terrain
- Residential vegetation: Landscaping: Full, Mature Trees
Details
- Additional structures: Storage Shed(s)
- Parcel number: 1609451001
- Zoning: 1105
- Zoning description: Single-Family
Construction
Type & style
- Home type: SingleFamily
- Architectural style: Tudor
- Property subtype: Single Family Residence
Materials
- Brick, Stucco
- Roof: Asphalt,Pitched
Condition
- Blt./Standing
- New construction: No
- Year built: 1928
- Major remodel year: 2001
Utilities & green energy
- Sewer: Public Sewer, Sewer: Public
- Water: Culinary
- Utilities for property: Natural Gas Connected, Electricity Connected, Sewer Connected, Water Connected
Community & HOA
Community
- Features: Sidewalks
- Security: Video Door Bell(s)
- Subdivision: Upper Princeton Sub
HOA
- Has HOA: No
Location
- Region: Salt Lake City
Financial & listing details
- Price per square foot: $419/sqft
- Tax assessed value: $936,800
- Annual tax amount: $4,909
- Date on market: 9/24/2025
- Listing terms: Cash,Conventional
- Inclusions: Dryer, Microwave, Range, Range Hood, Refrigerator, Storage Shed(s), Washer, Video Door Bell(s), Smart Thermostat(s)
- Exclusions: Freezer, Hot Tub, Window Coverings
- Acres allowed for irrigation: 0
- Electric utility on property: Yes
- Road surface type: Paved