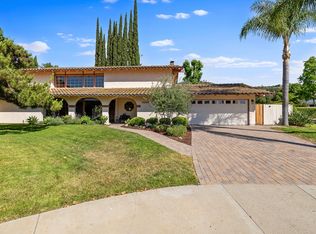Stunning and Spacious Westlake Dream Home - Fully Furnished Lease Welcome to this beautifully furnished two-story residence located in the heart of Westlake Village. Featuring 3 full bathrooms and a thoughtfully designed floor plan, this light-filled home blends comfort, functionality, and modern amenities. Enter through elegant double doors into a bright foyer and a step-down living room with soaring vaulted ceilings. The formal dining room sits just above, leading into a fully upgraded kitchen with a large center island and a cased opening offering views into the inviting family room. A sliding glass door connects the kitchen to the private backyard oasis complete with a sparkling pool, spa, firepit, and built-in BBQ ideal for entertaining or relaxing under the stars. Downstairs includes a charming bedroom with built-in closet and storage, conveniently located next to a full bath. Upstairs, the spacious primary suite boasts built-in cabinetry and closets, along with serene treetop and mountain views. Two additional upstairs bedrooms complete the layout. The home features a long pavered driveway, beautifully landscaped grounds, a tranquil fountain, and a 3-car garage with an additional large space that could serve as a tandem 2-car area. Gardener, trash service, and Wi-Fi are included in the lease for your convenience. Enjoy proximity to award-winning schools, parks, shopping, dining, and everything Westlake Village has to offer. Don't miss this rare opportunity to lease a fully furnished, move-in-ready home in one of the area's most desirable communities!
Owner pays for Trash, Pool and Gardener. Renter pays for electricity, gas and water
House for rent
Accepts Zillow applications
$11,500/mo
1644 Glennon Ct, Westlake Village, CA 91361
4beds
2,357sqft
Price may not include required fees and charges.
Single family residence
Available now
Small dogs OK
Central air
Hookups laundry
Attached garage parking
-- Heating
What's special
Sparkling poolPrivate backyard oasisTranquil fountainLarge center islandSpacious primary suiteBuilt-in cabinetry and closetsElegant double doors
- 8 days
- on Zillow |
- -- |
- -- |
Travel times
Facts & features
Interior
Bedrooms & bathrooms
- Bedrooms: 4
- Bathrooms: 3
- Full bathrooms: 3
Cooling
- Central Air
Appliances
- Included: Dishwasher, Microwave, Oven, Refrigerator, WD Hookup
- Laundry: Hookups
Features
- View, WD Hookup
- Flooring: Hardwood, Tile
- Furnished: Yes
Interior area
- Total interior livable area: 2,357 sqft
Property
Parking
- Parking features: Attached, Off Street
- Has attached garage: Yes
- Details: Contact manager
Features
- Exterior features: Bicycle storage, Built-in Bar-b-que, Electricity not included in rent, Firepit, Garbage included in rent, Gas not included in rent, Stone, Stucco, View Type: Scenic view, Water not included in rent, Wood
- Has private pool: Yes
Details
- Parcel number: 6960161045
Construction
Type & style
- Home type: SingleFamily
- Property subtype: Single Family Residence
Utilities & green energy
- Utilities for property: Garbage
Community & HOA
HOA
- Amenities included: Pool
Location
- Region: Westlake Village
Financial & listing details
- Lease term: 1 Year
Price history
| Date | Event | Price |
|---|---|---|
| 7/30/2025 | Listed for rent | $11,500$5/sqft |
Source: Zillow Rentals | ||
| 7/14/2025 | Listing removed | $11,500$5/sqft |
Source: Zillow Rentals | ||
| 3/3/2025 | Listed for rent | $11,500+9.5%$5/sqft |
Source: Zillow Rentals | ||
| 11/19/2024 | Listing removed | $10,500$4/sqft |
Source: CSMAOR #223004889 | ||
| 6/10/2024 | Listed for rent | $10,500$4/sqft |
Source: CSMAOR #223004889 | ||
![[object Object]](https://photos.zillowstatic.com/fp/b449c01cd57c206d46d1cc9437a0acc5-p_i.jpg)
