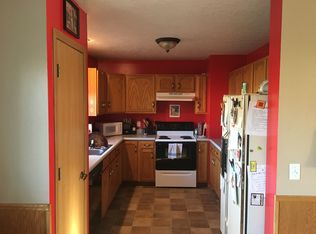Sold
$150,000
1644 High Ridge Rd, Carroll, IA 51401
3beds
1,196sqft
Single Family Residence
Built in 1964
8,712 Square Feet Lot
$153,500 Zestimate®
$125/sqft
$1,286 Estimated rent
Home value
$153,500
Estimated sales range
Not available
$1,286/mo
Zestimate® history
Loading...
Owner options
Explore your selling options
What's special
Welcome to this inviting ranch-style home featuring 3 cozy bedrooms and 1 bathroom. The heart of the home is the spacious eat-in kitchen, perfect for casual dining and entertaining, with appliances that stay—making moving in a breeze! Step outside to enjoy the paver patio, an ideal spot for grilling and relaxing with friends and family. The backyard offers a great space for outdoor activities, gardening, or simply unwinding after a long day. This property is perfect for those looking for the ease of single-level living. Don’t miss your chance to make this delightful home yours!
Zillow last checked: 8 hours ago
Listing updated: December 27, 2024 at 01:02pm
Listed by:
Kari Miller 712-830-8955,
RE/MAX Professionals Realty
Bought with:
Patrick C O'Leary, ***
Smart Moves Iowa Realty
Source: NoCoast MLS as distributed by MLS GRID,MLS#: 6322911
Facts & features
Interior
Bedrooms & bathrooms
- Bedrooms: 3
- Bathrooms: 1
- Full bathrooms: 1
Bedroom 2
- Level: Main
- Area: 99 Square Feet
- Dimensions: 9x11
Bedroom 3
- Level: Main
- Area: 99 Square Feet
- Dimensions: 9x11
Other
- Level: Main
- Area: 121 Square Feet
- Dimensions: 11x11
Kitchen
- Level: Main
- Area: 252 Square Feet
- Dimensions: 12x21
Living room
- Level: Main
- Area: 209 Square Feet
- Dimensions: 11x19
Heating
- Forced Air
Cooling
- Central Air
Features
- Basement: Crawl Space
- Has fireplace: No
Interior area
- Total interior livable area: 1,196 sqft
Property
Parking
- Total spaces: 1
- Parking features: Attached, Concrete
- Garage spaces: 1
Accessibility
- Accessibility features: None
Lot
- Size: 8,712 sqft
- Dimensions: 80 x 120
Details
- Parcel number: 0719131001
Construction
Type & style
- Home type: SingleFamily
- Architectural style: Ranch
- Property subtype: Single Family Residence
Materials
- Vinyl Siding
Condition
- Year built: 1964
Utilities & green energy
- Sewer: Public Sewer
- Water: Public
Community & neighborhood
Location
- Region: Carroll
- Subdivision: BIERLS ADDITION
HOA & financial
HOA
- Has HOA: No
- Association name: WCIR
Price history
| Date | Event | Price |
|---|---|---|
| 12/27/2024 | Sold | $150,000-3.2%$125/sqft |
Source: | ||
| 12/6/2024 | Pending sale | $155,000$130/sqft |
Source: | ||
| 11/8/2024 | Listed for sale | $155,000+21.1%$130/sqft |
Source: | ||
| 12/29/2022 | Listing removed | -- |
Source: | ||
| 12/28/2020 | Sold | $128,000-3%$107/sqft |
Source: | ||
Public tax history
| Year | Property taxes | Tax assessment |
|---|---|---|
| 2025 | $1,578 +2.2% | $148,810 +14% |
| 2024 | $1,544 -15% | $130,520 |
| 2023 | $1,816 +5.3% | $130,520 +2% |
Find assessor info on the county website
Neighborhood: 51401
Nearby schools
GreatSchools rating
- NAFairview Elementary SchoolGrades: PK-2Distance: 0.3 mi
- 5/10Carroll Middle SchoolGrades: 5-8Distance: 1.3 mi
- 5/10Carroll High SchoolGrades: 9-12Distance: 1.1 mi
Get pre-qualified for a loan
At Zillow Home Loans, we can pre-qualify you in as little as 5 minutes with no impact to your credit score.An equal housing lender. NMLS #10287.
