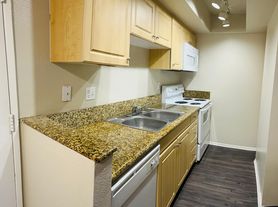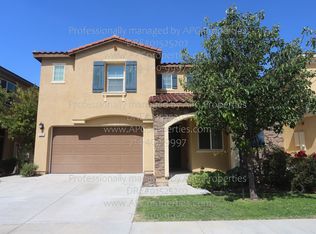1644 N Mountain View Pl, Fullerton, CA 92831 is a spacious, single-story, pool home located in the highly desirable Broadmoor neighborhood, offering a prime blend of comfort, convenience, and quality living.This 2,201 square foot residence features a well-designed open floor plan with cathedral ceilings and expansive windows that fill the home with natural light, creating an airy and inviting atmosphere. The neighborhood is renowned for its quality construction, proximity to Acacia Park with its tree-lined Fullerton Creek, and its location near top-rated schools such as Acacia Elementary, St Juliana K-8, Troy High School, Rosary Academy, Cal State Fullerton, Fullerton JC, and Marshall B. Ketchum University. Residents enjoy easy access to major freeways (57 & 91), a train station just 2.6 miles away, and a variety of local amenities including downtown Fullerton's dining and entertainment options (2.2 miles), downtown Brea, and the Brea Mall (3.1 miles)
House for rent
$6,000/mo
1644 N Mountain View Pl, Fullerton, CA 92831
4beds
2,201sqft
Price may not include required fees and charges.
Singlefamily
Available now
Dogs OK
Central air, ceiling fan
In unit laundry
3 Attached garage spaces parking
Central, fireplace
What's special
Pool homeExpansive windowsNatural lightOpen floor planCathedral ceilings
- 7 days
- on Zillow |
- -- |
- -- |
Travel times
Renting now? Get $1,000 closer to owning
Unlock a $400 renter bonus, plus up to a $600 savings match when you open a Foyer+ account.
Offers by Foyer; terms for both apply. Details on landing page.
Facts & features
Interior
Bedrooms & bathrooms
- Bedrooms: 4
- Bathrooms: 3
- Full bathrooms: 2
- 1/2 bathrooms: 1
Heating
- Central, Fireplace
Cooling
- Central Air, Ceiling Fan
Appliances
- Included: Dryer, Oven, Stove, Washer
- Laundry: In Unit, Inside
Features
- All Bedrooms Down, Cathedral Ceiling(s), Ceiling Fan(s)
- Has fireplace: Yes
Interior area
- Total interior livable area: 2,201 sqft
Property
Parking
- Total spaces: 3
- Parking features: Attached, Covered
- Has attached garage: Yes
- Details: Contact manager
Features
- Stories: 1
- Exterior features: All Bedrooms Down, Association Dues included in rent, Bedroom, Cathedral Ceiling(s), Ceiling Fan(s), Curbs, Front Yard, Gas, Gutter(s), Heating system: Central, Inside, Landscaped, Lawn, Lot Features: Front Yard, Lawn, Landscaped, Near Park, Near Park, Park, Pool included in rent, Private, Sidewalks, Street Lights, View Type: Pool
- Has private pool: Yes
- Has spa: Yes
- Spa features: Hottub Spa
Details
- Parcel number: 28313202
Construction
Type & style
- Home type: SingleFamily
- Property subtype: SingleFamily
Condition
- Year built: 1974
Community & HOA
HOA
- Amenities included: Pool
Location
- Region: Fullerton
Financial & listing details
- Lease term: 12 Months
Price history
| Date | Event | Price |
|---|---|---|
| 10/4/2025 | Price change | $6,000-7%$3/sqft |
Source: CRMLS #OC25226432 | ||
| 9/27/2025 | Listed for rent | $6,450$3/sqft |
Source: CRMLS #OC25226432 | ||
| 1/18/2024 | Sold | $1,311,000+0.8%$596/sqft |
Source: | ||
| 1/7/2024 | Pending sale | $1,300,000$591/sqft |
Source: | ||
| 12/14/2023 | Contingent | $1,300,000$591/sqft |
Source: | ||

