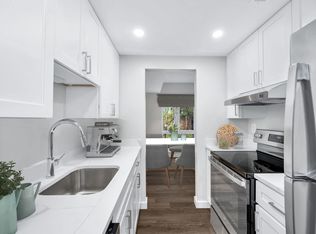Nestled on a quiet, tree-lined street in the highly sought-after North Point Village area of Reston, this beautifully maintained townhome offers the perfect blend of comfort, style, and convenience. Featuring 2 spacious bedrooms, 1 1/2 bathrooms, this home provides a thoughtfully designed layout ideal for modern living. The main level boasts gleaming hardwood floors, a sunlit living room, and a separate dining area that flows seamlessly, the updated kitchen with granite countertops, stainless steel appliances, and a cozy breakfast bar. The private, fenced-in backyard perfect for morning coffee or evening relaxation. Upstairs, the owner's suite includes ample closet space, and an en-suite bath, plus additional vanity area. The finished lower level offers a versatile rec room, a convenient half bath, and a laundry/storage area ideal for a home office, fitness space, or guest quarters. Enjoy access to all of Reston's exceptional amenities, including pools, tennis courts, parks, and miles of walking and biking trails. Located just minutes from Reston Town Center, Metro, Lake Anne, and major commuter routes, this home offers unmatched convenience and lifestyle. During the application process, any additional fees and disclosures will be provided before application submission to help ensure transparency. Credit reporting is part of your lease and may increase your credit score up to 40 points over 12-24 months if rent is paid on time.
Townhouse for rent
$2,495/mo
1644 Purple Sage Dr, Reston, VA 20194
2beds
930sqft
Price may not include required fees and charges.
Townhouse
Available Wed Oct 1 2025
Cats, small dogs OK
Central air, electric
Dryer in unit laundry
Assigned parking
Electric, heat pump
What's special
Quiet tree-lined streetThoughtfully designed layoutPrivate fenced-in backyardGranite countertopsEn-suite bathVersatile rec roomAdditional vanity area
- 17 hours
- on Zillow |
- -- |
- -- |
Travel times
Facts & features
Interior
Bedrooms & bathrooms
- Bedrooms: 2
- Bathrooms: 2
- Full bathrooms: 1
- 1/2 bathrooms: 1
Rooms
- Room types: Dining Room, Recreation Room
Heating
- Electric, Heat Pump
Cooling
- Central Air, Electric
Appliances
- Included: Dishwasher, Dryer, Microwave, Refrigerator, Washer
- Laundry: Dryer In Unit, Has Laundry, In Unit, Lower Level, Washer In Unit
Features
- Flooring: Carpet
- Has basement: Yes
Interior area
- Total interior livable area: 930 sqft
Property
Parking
- Parking features: Assigned, Off Street, On Street
Features
- Exterior features: Contact manager
Details
- Parcel number: 0113103A0006
Construction
Type & style
- Home type: Townhouse
- Property subtype: Townhouse
Materials
- Roof: Asphalt
Condition
- Year built: 1985
Building
Management
- Pets allowed: Yes
Community & HOA
Location
- Region: Reston
Financial & listing details
- Lease term: Contact For Details
Price history
| Date | Event | Price |
|---|---|---|
| 8/4/2025 | Listed for rent | $2,495+18.8%$3/sqft |
Source: Bright MLS #VAFX2258288 | ||
| 8/6/2019 | Listing removed | $2,100$2/sqft |
Source: Peabody Real Estate LLC #VAFX1078298 | ||
| 7/25/2019 | Price change | $2,100-8.7%$2/sqft |
Source: Peabody Real Estate LLC #VAFX1078298 | ||
| 7/19/2019 | Listed for rent | $2,300$2/sqft |
Source: Peabody Real Estate LLC #VAFX1078298 | ||
| 3/9/2018 | Sold | $352,500+0.7%$379/sqft |
Source: | ||
![[object Object]](https://photos.zillowstatic.com/fp/db0c54b7e21682ce8f4fb9be05d9a5b7-p_i.jpg)
