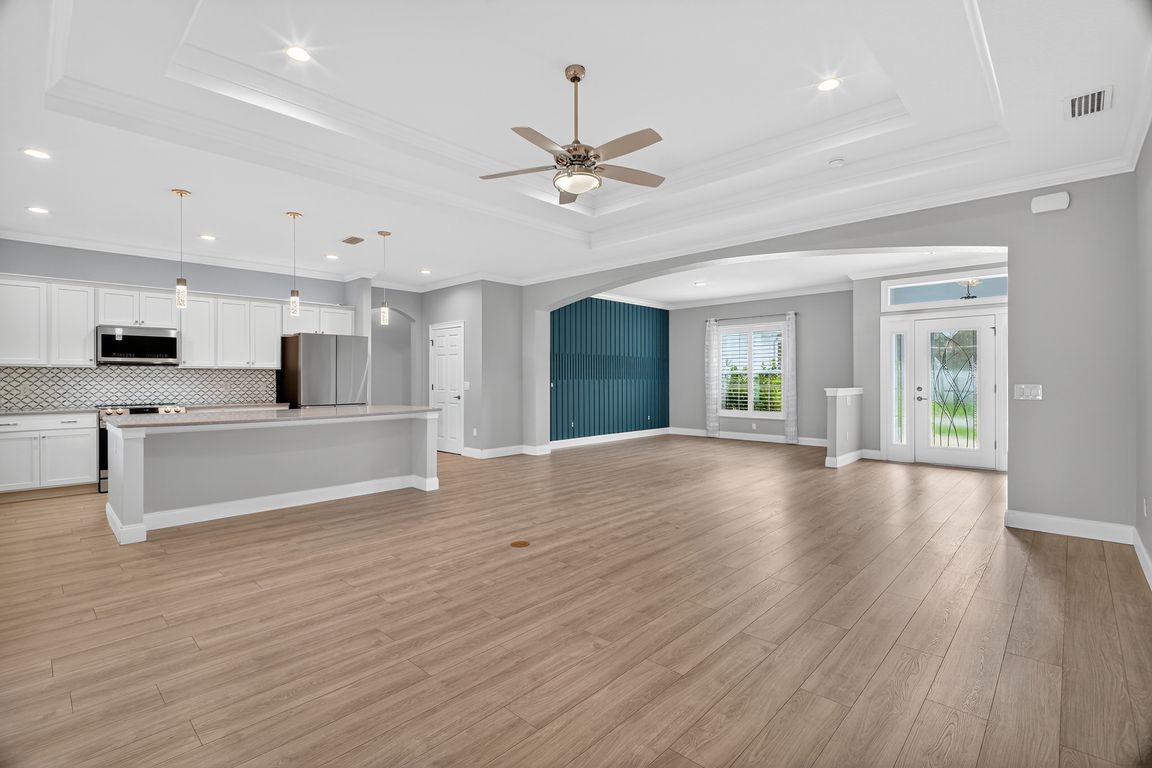
For salePrice cut: $10K (9/23)
$525,000
3beds
2,356sqft
16442 SE 88th Ct, Summerfield, FL 34491
3beds
2,356sqft
Single family residence
Built in 2021
0.43 Acres
4 Attached garage spaces
$223 price/sqft
What's special
Large islandDedicated officeQuartz countertopsHigh ceilingsSpacious indoor laundry roomSerene main suiteGourmet kitchen
The property features a spacious 3-bedroom, 2-bathroom layout with a 2-car attached garage and an impressive air-conditioned 4-car detached garage and workshop. High ceilings, crown molding, and plantation shutters set a tone of sophistication throughout. The open-concept living, dining, and kitchen areas are ideal for entertaining, while the split-bedroom floor plan ...
- 93 days |
- 365 |
- 14 |
Source: Stellar MLS,MLS#: G5101103 Originating MLS: Lake and Sumter
Originating MLS: Lake and Sumter
Travel times
Living Room
Kitchen
Primary Bedroom
Zillow last checked: 8 hours ago
Listing updated: September 23, 2025 at 02:17pm
Listing Provided by:
Matthew Wheatley 407-702-8351,
WHEATLEY REALTY GROUP 352-227-3834,
Brandon Smith 573-631-9288,
WHEATLEY REALTY GROUP
Source: Stellar MLS,MLS#: G5101103 Originating MLS: Lake and Sumter
Originating MLS: Lake and Sumter

Facts & features
Interior
Bedrooms & bathrooms
- Bedrooms: 3
- Bathrooms: 2
- Full bathrooms: 2
Primary bedroom
- Description: Room3
- Features: Dual Closets
- Level: First
- Area: 317.75 Square Feet
- Dimensions: 15.5x20.5
Bedroom 2
- Description: Room6
- Features: Built-in Closet
- Level: First
- Area: 132 Square Feet
- Dimensions: 12x11
Bedroom 3
- Description: Room7
- Features: Built-in Closet
- Level: First
- Area: 162 Square Feet
- Dimensions: 12x13.5
Primary bathroom
- Description: Room4
- Level: First
- Area: 149.5 Square Feet
- Dimensions: 11.5x13
Balcony porch lanai
- Description: Room9
- Level: First
- Area: 280 Square Feet
- Dimensions: 28x10
Dining room
- Description: Room5
- Level: First
- Area: 175.5 Square Feet
- Dimensions: 13x13.5
Kitchen
- Description: Room1
- Level: First
- Area: 240 Square Feet
- Dimensions: 12x20
Laundry
- Description: Room10
- Level: First
- Area: 81 Square Feet
- Dimensions: 9x9
Living room
- Description: Room2
- Level: First
- Area: 310 Square Feet
- Dimensions: 15.5x20
Office
- Description: Room8
- Features: No Closet
- Level: First
- Area: 149.5 Square Feet
- Dimensions: 13x11.5
Heating
- Electric
Cooling
- Central Air
Appliances
- Included: Dishwasher, Dryer, Microwave, Range, Washer
- Laundry: Inside, Laundry Room
Features
- Ceiling Fan(s), Open Floorplan, Split Bedroom, Tray Ceiling(s), Walk-In Closet(s)
- Flooring: Laminate
- Doors: Sliding Doors
- Has fireplace: No
Interior area
- Total structure area: 3,934
- Total interior livable area: 2,356 sqft
Video & virtual tour
Property
Parking
- Total spaces: 4
- Parking features: Oversized
- Attached garage spaces: 4
- Details: Garage Dimensions: 24x32
Features
- Levels: One
- Stories: 1
- Patio & porch: Covered, Rear Porch, Screened
- Exterior features: Irrigation System, Lighting, Other, Private Mailbox
- Fencing: Vinyl
Lot
- Size: 0.43 Acres
- Features: Oversized Lot
Details
- Additional structures: Storage, Workshop
- Parcel number: 4702022069
- Zoning: R1
- Special conditions: None
Construction
Type & style
- Home type: SingleFamily
- Property subtype: Single Family Residence
Materials
- Block, Stucco
- Foundation: Slab
- Roof: Shingle
Condition
- New construction: No
- Year built: 2021
Utilities & green energy
- Electric: Photovoltaics Seller Owned
- Sewer: Septic Tank
- Water: Well
- Utilities for property: Cable Connected, Electricity Connected, Water Connected
Green energy
- Energy generation: Solar
Community & HOA
Community
- Subdivision: ORANGE BLOSSOM HILLS UN 02
HOA
- Has HOA: No
- Pet fee: $0 monthly
Location
- Region: Summerfield
Financial & listing details
- Price per square foot: $223/sqft
- Tax assessed value: $398,888
- Annual tax amount: $5,920
- Date on market: 8/20/2025
- Cumulative days on market: 95 days
- Ownership: Fee Simple
- Total actual rent: 0
- Electric utility on property: Yes
- Road surface type: Paved