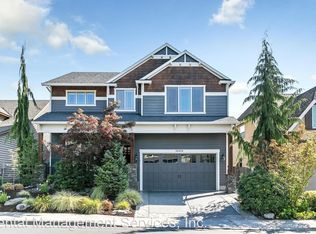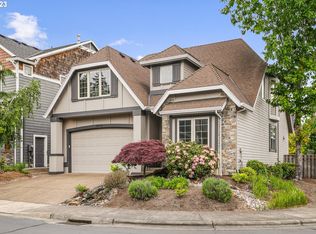A BEAUTIFUL HOME IN A GREAT NEIGHBORHOOD! Quiet, attractive 2004 Tigard/Sherwood 3 BR + Bonus Room/2.5 BA 2278 sq ft home at the end of a low-traffic street. Apply now! - Well-designed floor plan with ample sources of natural light and green views from abundant and large windows throughout - Dramatic entryway with elevated ceilings, large, sunny windows, and attractive light fixtures - Attractive & well-designed Great Room floor plan with high ceilings - Large kitchen with SS appliances, chef's gas stove, designated pantry, attractive backsplash, spacious granite island for food prep with room for stools/high chairs for gathering, dining, and entertaining. - Generous kitchen cabinet storage space and pantry - Attractive gas fireplace in the Great Room creates a cozy atmosphere and radiates warmth. - Convenient main floor half-bath - Sunny & bright & sliding glass door to attractive and private back yard - Attractive primary bedroom accommodates king-sized bed with nightstands - Walk-in closet with organizers in primary bedroom - Primary bathroom boasts jetted soaking tub, walk-in shower, and double vanity - Dedicated laundry room with washer & dryer with convenient storage and shelf - Two additional generous-sized bedrooms PLUS bonus room! - Shared bathroom for additional bedrooms with shower/bath - Attractive and meticulously-maintained landscaped front and back yard - Private fenced backyard on quiet, low-traffic street - Garden boxes in spacious back yard for the green-thumb - High quality flooring - wood floors, carpeting, and tile throughout - Central air-conditioning and forced air heating throughout - Large, finished attached 2 car garage; additional parking on driveway and on street surface parking - Quick and easy access to I-5, Highway 217 & 26 and major Beaverton employers, resources for shopping, dining, schools, and main roadways .... everything! Schedule for a viewing while this home is still available! PLEASE NOTE: 1. Non-Refundable Application Fee: $55/adult 18+ within household 2. Applications will be processed on a first-come, first-served basis. 3. In-person or virtual tour is required as part of application requirement. Approved Tenant will pay: 1. Monthly rent: $2795 2. Refundable security deposit: $ 2795 3. All Utilities (water, sewer, electricity, natural gas) & landscaping Lease Info: - Leasing terms: 12 month initial lease - No smoking and vaping - Rent includes complimentary utility concierge service - Sorry, no pets! - Valid and approved Pet/ESA/SA profile with PetScreening is required. - Tenant is responsible for yard maintenance - Tenant is required to obtain renter's legal liability insurance (min 100k) - All HOA rules will apply to rental lease IMPORTANT NOTE: 1. Real Property Management Assurance is not responsible for data shows on third party listing.2. THIS PROPERTY WILL NOT BE HELD VACANT FOR MORE THAN 5 DAYS, UNLESS APPROVED BY REAL PROPERTY MANAGEMENT ASSURANCE 3. Real Property Management Assurance does not advertise on Craig's List, nor do we require any money prior to showing the property. Applications fees are $55 per adult (all potential residents 18+ must apply). 2 Car Garage Additional Parking On Driveway Street Surface Parking
This property is off market, which means it's not currently listed for sale or rent on Zillow. This may be different from what's available on other websites or public sources.

