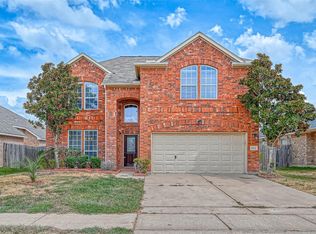Modern Comfort & Privacy! This stunning two-story home featuring an open-concept layout that blends the living, dining, and kitchen areas, perfect for both everyday living and entertaining. Enjoy upgraded tile flooring, sleek granite countertops, stainless steel appliances, and a HUGE kitchen island with breakfast bar that's the heart of the home. The 1st floor offers a dedicated study with rich hardwood floors and elegant French doors, ideal for a home office. Upstairs, you'll find all bedrooms, a spacious game room, and a primary suite with a large walk-in closet, soaking tub, separate shower, and dual vanities. Step outside to enjoy no back neighbors, extra privacy, and direct access to the neighborhood walking trail, perfect for morning jogs or evening strolls. Additional upgrades include a 2-year-old HVAC system, providing peace of mind and energy efficiency. Fresh paint throughout the entire home.Don't miss your chance this beautifully maintained home that checks all the boxes
Copyright notice - Data provided by HAR.com 2022 - All information provided should be independently verified.
House for rent
$2,399/mo
16442 Williamstown Dr, Houston, TX 77084
3beds
2,798sqft
Price may not include required fees and charges.
Singlefamily
Available now
-- Pets
Electric, ceiling fan
Electric dryer hookup laundry
2 Attached garage spaces parking
Natural gas, fireplace
What's special
- 20 days
- on Zillow |
- -- |
- -- |
Travel times
Add up to $600/yr to your down payment
Consider a first-time homebuyer savings account designed to grow your down payment with up to a 6% match & 4.15% APY.
Facts & features
Interior
Bedrooms & bathrooms
- Bedrooms: 3
- Bathrooms: 3
- Full bathrooms: 2
- 1/2 bathrooms: 1
Rooms
- Room types: Office
Heating
- Natural Gas, Fireplace
Cooling
- Electric, Ceiling Fan
Appliances
- Included: Dishwasher, Disposal, Dryer, Microwave, Oven, Range, Refrigerator, Stove, Washer
- Laundry: Electric Dryer Hookup, In Unit, Washer Hookup
Features
- All Bedrooms Up, Ceiling Fan(s), Formal Entry/Foyer, High Ceilings, Prewired for Alarm System, Primary Bed - 2nd Floor, Walk In Closet, Walk-In Closet(s)
- Flooring: Carpet, Tile, Wood
- Has fireplace: Yes
Interior area
- Total interior livable area: 2,798 sqft
Property
Parking
- Total spaces: 2
- Parking features: Attached, Covered
- Has attached garage: Yes
- Details: Contact manager
Features
- Stories: 2
- Exterior features: 1 Living Area, All Bedrooms Up, Architecture Style: Traditional, Attached, Back Yard, ENERGY STAR Qualified Appliances, Electric Dryer Hookup, Flooring: Wood, Formal Entry/Foyer, Full Size, Garage Door Opener, Gas, Gas Log, Heating: Gas, High Ceilings, Instant Hot Water, Living Area - 1st Floor, Living Area - 2nd Floor, Lot Features: Back Yard, Subdivided, Patio/Deck, Prewired for Alarm System, Primary Bed - 2nd Floor, Sprinkler System, Subdivided, Utility Room, Walk In Closet, Walk-In Closet(s), Washer Hookup
Details
- Parcel number: 1341360030001
Construction
Type & style
- Home type: SingleFamily
- Property subtype: SingleFamily
Condition
- Year built: 2013
Community & HOA
Community
- Security: Security System
Location
- Region: Houston
Financial & listing details
- Lease term: Long Term,12 Months
Price history
| Date | Event | Price |
|---|---|---|
| 8/4/2025 | Price change | $2,399-4%$1/sqft |
Source: | ||
| 7/23/2025 | Price change | $2,500-7.4%$1/sqft |
Source: | ||
| 7/10/2025 | Price change | $2,700-3.6%$1/sqft |
Source: | ||
| 7/1/2025 | Listed for rent | $2,800$1/sqft |
Source: | ||
| 9/22/2017 | Sold | -- |
Source: Agent Provided | ||
![[object Object]](https://www.zillowstatic.com/static/images/nophoto_p_c.png)
