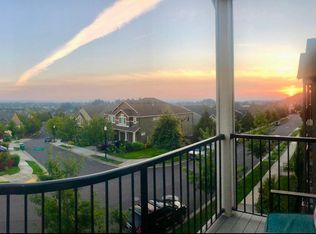OPEN Sat/Sun. Absolutely DARLING upgraded condo w/high ceilings, electric fireplace, quartz counters in kitchen & bath, subway tile splash, eating bar, grey-tone cabinetry & laminate floors extend into living rm. Master w/walk-in closet. Added value w/cooling unit, W/D & SS fridge included! Covered deck w/nice views. Covered parking space very near the entry & mailboxes. Secure building w/int bike storage. 4 minutes to Bethany Village shopping & dining. Includes transferrable builder warranty.
This property is off market, which means it's not currently listed for sale or rent on Zillow. This may be different from what's available on other websites or public sources.
