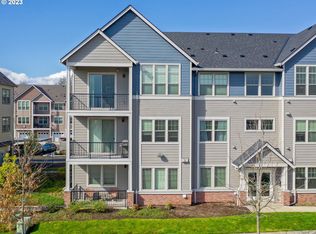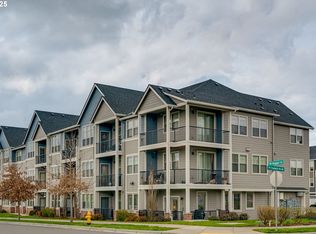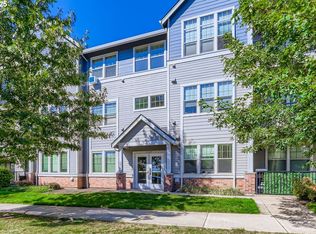Sold
$350,000
16449 NW Chadwick Way UNIT 207, Portland, OR 97229
2beds
993sqft
Residential, Condominium
Built in 2018
-- sqft lot
$337,400 Zestimate®
$352/sqft
$2,017 Estimated rent
Home value
$337,400
$317,000 - $361,000
$2,017/mo
Zestimate® history
Loading...
Owner options
Explore your selling options
What's special
Light & Bright this Corner Unit offers 2-bed Rm & 2-bath condo at the highly desirable North Bethany.Amazing kitchen features quartz countertops & tile backsplash,stainless steel appliances. Laminate flooring, open living spaces and abundant natural light create a warm and welcoming atmosphere. In-unit laundry and primary suite has walk-in closet and private bath. Living room and primary room are vented for portable AC units. Nice sized covered balcony & Oversized garage. Easy access to Intel, Nike, PCC Rock Creek,shopping at Bethany village, and more.
Zillow last checked: 8 hours ago
Listing updated: June 12, 2024 at 06:42am
Listed by:
Joyce Shin 503-539-8744,
John L. Scott
Bought with:
Will Moffett
Paris Group Realty LLC
Source: RMLS (OR),MLS#: 23157156
Facts & features
Interior
Bedrooms & bathrooms
- Bedrooms: 2
- Bathrooms: 2
- Full bathrooms: 2
- Main level bathrooms: 2
Primary bedroom
- Features: Double Sinks, Suite, Walkin Closet, Wallto Wall Carpet
- Level: Main
- Area: 204
- Dimensions: 17 x 12
Bedroom 2
- Features: Closet, Wallto Wall Carpet
- Level: Main
- Area: 143
- Dimensions: 13 x 11
Kitchen
- Features: Dishwasher, Disposal, Microwave, Free Standing Range, Free Standing Refrigerator, Quartz
- Level: Main
Living room
- Features: Great Room, Laminate Flooring
- Level: Main
- Area: 168
- Dimensions: 14 x 12
Heating
- Zoned
Cooling
- Other
Appliances
- Included: Disposal, Free-Standing Range, Free-Standing Refrigerator, Microwave, Washer/Dryer, Dishwasher, Electric Water Heater
- Laundry: Laundry Room
Features
- Closet, Quartz, Great Room, Double Vanity, Suite, Walk-In Closet(s)
- Flooring: Laminate, Vinyl, Wall to Wall Carpet
- Windows: Double Pane Windows, Vinyl Frames
- Common walls with other units/homes: 1 Common Wall
Interior area
- Total structure area: 993
- Total interior livable area: 993 sqft
Property
Parking
- Total spaces: 1
- Parking features: Deeded, Condo Garage (Attached), Attached, Detached, Oversized
- Attached garage spaces: 1
Features
- Levels: One
- Stories: 1
- Entry location: Upper Floor
- Patio & porch: Covered Deck
Lot
- Features: Commons, Level
Details
- Parcel number: R2209488
Construction
Type & style
- Home type: Condo
- Property subtype: Residential, Condominium
Materials
- Cement Siding
- Foundation: Concrete Perimeter
- Roof: Composition
Condition
- Resale
- New construction: No
- Year built: 2018
Utilities & green energy
- Sewer: Public Sewer
- Water: Public
Community & neighborhood
Security
- Security features: Entry, Security Lights
Location
- Region: Portland
HOA & financial
HOA
- Has HOA: Yes
- HOA fee: $332 monthly
- Amenities included: Commons, Exterior Maintenance, Management, Sewer, Trash, Water
Other
Other facts
- Listing terms: Cash
Price history
| Date | Event | Price |
|---|---|---|
| 6/12/2024 | Sold | $350,000-4.1%$352/sqft |
Source: | ||
| 5/10/2024 | Pending sale | $365,000$368/sqft |
Source: | ||
| 2/26/2024 | Listed for sale | $365,000$368/sqft |
Source: | ||
| 1/31/2024 | Pending sale | $365,000$368/sqft |
Source: John L Scott Real Estate #23157156 | ||
| 11/17/2023 | Listed for sale | $365,000$368/sqft |
Source: John L Scott Real Estate #23157156 | ||
Public tax history
| Year | Property taxes | Tax assessment |
|---|---|---|
| 2024 | $4,229 +6.1% | $203,000 +3% |
| 2023 | $3,988 +3.1% | $197,090 +3% |
| 2022 | $3,866 +3.8% | $191,350 |
Find assessor info on the county website
Neighborhood: 97229
Nearby schools
GreatSchools rating
- 9/10Springville K-8 SchoolGrades: K-8Distance: 0.3 mi
- 7/10Westview High SchoolGrades: 9-12Distance: 1.6 mi
- 7/10Stoller Middle SchoolGrades: 6-8Distance: 1.4 mi
Schools provided by the listing agent
- Elementary: Springville
- Middle: Stoller
- High: Westview
Source: RMLS (OR). This data may not be complete. We recommend contacting the local school district to confirm school assignments for this home.
Get a cash offer in 3 minutes
Find out how much your home could sell for in as little as 3 minutes with a no-obligation cash offer.
Estimated market value
$337,400
Get a cash offer in 3 minutes
Find out how much your home could sell for in as little as 3 minutes with a no-obligation cash offer.
Estimated market value
$337,400


