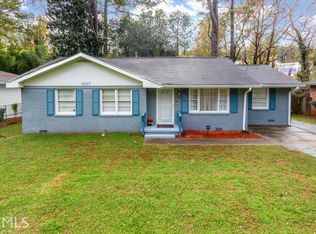Totally renovated brick ranch with all of the features that today's savy buyers desire! This beautiful home features wood floors, inviting front porch, open living/dining/kitchen area - perfect for entertaining, alluring kitchen with new white Shaker cabinets, granite counters, island/breakfast bar & stainless appliances, master suite & bath with double vanity and beautiful custom tile shower, two additional bedrooms + hall bath with tub/shower, large new rear deck overlooking a flat backyard and more! No expense has been spared to make this one top-notch!
This property is off market, which means it's not currently listed for sale or rent on Zillow. This may be different from what's available on other websites or public sources.
