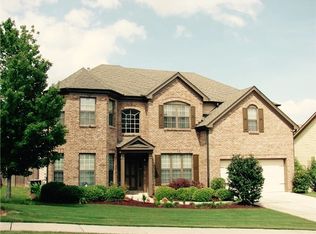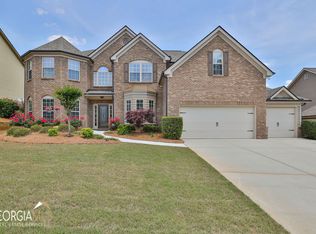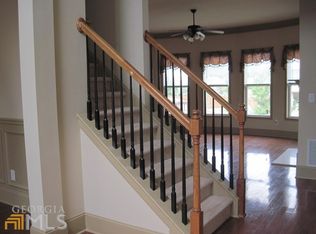Closed
$535,000
1645 Colleens Cask Ter, Dacula, GA 30019
5beds
3,143sqft
Single Family Residence, Residential
Built in 2009
10,454.4 Square Feet Lot
$505,600 Zestimate®
$170/sqft
$2,709 Estimated rent
Home value
$505,600
$480,000 - $531,000
$2,709/mo
Zestimate® history
Loading...
Owner options
Explore your selling options
What's special
Impeccably Maintained Former Model House(CANNON II) Highly Desired Mill Creek School Cluster....5 Bedroom 3 Full Bath on slab....2 Story front foyer franked by formal living room(Office or Study) and formal banquet sized dining room....Open concept family room w/ Bowed Wall of Windows and abundant natural light overlooking private landscaped back yard w/ covered Patio....Lot of fruit trees (Peach, Apple, Pear, Persimmon, Plum & Fig) and Lots of Roses surrounded are the focal point....Ensuite Guest Bedroom on Main w/ full bath....Gourmet Kitchen opens to family room features Double Oven, Granite Counter Top, a large center Island, Walk-in Pantry & tons of Cabinet Spaces....Hardwood floors on main....Upstairs, large Loft overlooking 2-story family room....A huge Master Suite w/ Spa-like bath, double vanity, walk-in Closet, Soaking tub & a separate shower....3 addition bedrooms shares a full bathroom....NEW PAINT, NEW ROOF less than 5 years old....This quite neighborhood provides a swimming pool, Cabana & Play Ground....Convenient location close to I-85 highway, restaurants, shopping & attractions (Top golf, Mall of Georgia, Exchange @Gwinnett...etc)
Zillow last checked: 8 hours ago
Listing updated: May 31, 2025 at 10:53pm
Listing Provided by:
DALLWON SUH,
Choice Realty,
Young Suh,
Choice Realty
Bought with:
Jenny Hyun, 294193
Point Honors and Associates, Realtors
Source: FMLS GA,MLS#: 7572623
Facts & features
Interior
Bedrooms & bathrooms
- Bedrooms: 5
- Bathrooms: 3
- Full bathrooms: 3
- Main level bathrooms: 1
- Main level bedrooms: 1
Primary bedroom
- Features: Oversized Master
- Level: Oversized Master
Bedroom
- Features: Oversized Master
Primary bathroom
- Features: Double Vanity, Separate Tub/Shower, Soaking Tub
Dining room
- Features: Separate Dining Room
Kitchen
- Features: Cabinets Stain, Kitchen Island, Pantry Walk-In, Stone Counters, View to Family Room
Heating
- Central, Forced Air, Natural Gas, Zoned
Cooling
- Ceiling Fan(s), Central Air, Electric, Zoned
Appliances
- Included: Dishwasher, Disposal, Double Oven, Dryer, Gas Cooktop, Gas Oven, Gas Water Heater, Microwave, Refrigerator, Washer
- Laundry: Laundry Room, Upper Level
Features
- Double Vanity, Entrance Foyer 2 Story, Walk-In Closet(s)
- Flooring: Carpet, Laminate
- Windows: Bay Window(s), Double Pane Windows, Window Treatments
- Basement: None
- Attic: Pull Down Stairs
- Number of fireplaces: 1
- Fireplace features: Factory Built, Family Room
- Common walls with other units/homes: No Common Walls
Interior area
- Total structure area: 3,143
- Total interior livable area: 3,143 sqft
Property
Parking
- Total spaces: 2
- Parking features: Attached, Driveway, Garage, Garage Door Opener, Garage Faces Front, Level Driveway
- Attached garage spaces: 2
- Has uncovered spaces: Yes
Accessibility
- Accessibility features: None
Features
- Levels: Two
- Stories: 2
- Patio & porch: Covered, Patio
- Exterior features: Private Yard
- Pool features: None
- Spa features: None
- Fencing: Back Yard
- Has view: Yes
- View description: Other
- Waterfront features: None
- Body of water: None
Lot
- Size: 10,454 sqft
- Dimensions: 77x130x78x128
- Features: Landscaped, Level
Details
- Additional structures: None
- Parcel number: R3001D372
- Other equipment: None
- Horse amenities: None
Construction
Type & style
- Home type: SingleFamily
- Architectural style: Traditional
- Property subtype: Single Family Residence, Residential
Materials
- Brick, Brick Front, Cement Siding
- Foundation: Slab
- Roof: Composition
Condition
- Resale
- New construction: No
- Year built: 2009
Utilities & green energy
- Electric: 110 Volts
- Sewer: Public Sewer
- Water: Public
- Utilities for property: Cable Available, Electricity Available, Natural Gas Available, Phone Available, Sewer Available, Underground Utilities, Water Available
Green energy
- Energy efficient items: None
- Energy generation: None
Community & neighborhood
Security
- Security features: Fire Alarm, Smoke Detector(s)
Community
- Community features: Homeowners Assoc, Pool, Street Lights
Location
- Region: Dacula
- Subdivision: Mill Creek Station
HOA & financial
HOA
- Has HOA: Yes
- HOA fee: $750 annually
- Services included: Swim
Other
Other facts
- Road surface type: Paved
Price history
| Date | Event | Price |
|---|---|---|
| 5/23/2025 | Sold | $535,000-2.7%$170/sqft |
Source: | ||
| 5/12/2025 | Pending sale | $549,900$175/sqft |
Source: | ||
| 5/2/2025 | Listed for sale | $549,900+121.7%$175/sqft |
Source: | ||
| 8/6/2010 | Sold | $248,000$79/sqft |
Source: Public Record Report a problem | ||
Public tax history
| Year | Property taxes | Tax assessment |
|---|---|---|
| 2025 | $1,601 -2% | $217,800 +11.6% |
| 2024 | $1,634 +10.4% | $195,080 -3.3% |
| 2023 | $1,480 -6.8% | $201,800 +18.7% |
Find assessor info on the county website
Neighborhood: 30019
Nearby schools
GreatSchools rating
- 7/10Fort Daniel Elementary SchoolGrades: PK-5Distance: 0.5 mi
- 7/10Frank N. Osborne Middle SchoolGrades: 6-8Distance: 3.5 mi
- 9/10Mill Creek High SchoolGrades: 9-12Distance: 3.3 mi
Schools provided by the listing agent
- Elementary: Fort Daniel
- Middle: Osborne
- High: Mill Creek
Source: FMLS GA. This data may not be complete. We recommend contacting the local school district to confirm school assignments for this home.
Get a cash offer in 3 minutes
Find out how much your home could sell for in as little as 3 minutes with a no-obligation cash offer.
Estimated market value
$505,600


