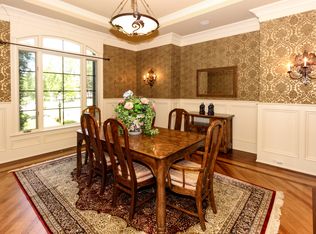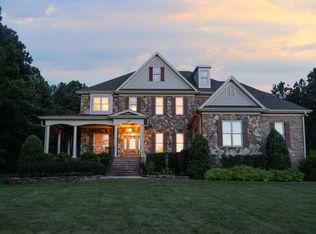Sold for $7,000,000
Street View
$7,000,000
1645 Colvard Farms Rd, Durham, NC 27713
5beds
8,639sqft
Single Family Residence, Residential
Built in 2002
20.75 Acres Lot
$6,911,400 Zestimate®
$810/sqft
$6,177 Estimated rent
Home value
$6,911,400
$6.15M - $7.74M
$6,177/mo
Zestimate® history
Loading...
Owner options
Explore your selling options
What's special
0
Zillow last checked: 8 hours ago
Listing updated: December 18, 2025 at 03:49pm
Listed by:
John Glenn Riester 919-641-6321,
Berkshire Hathaway HomeService
Bought with:
Non Member
Non Member Office
Source: Doorify MLS,MLS#: 10062565
Facts & features
Interior
Bedrooms & bathrooms
- Bedrooms: 5
- Bathrooms: 8
- Full bathrooms: 5
- 1/2 bathrooms: 3
Heating
- Heat Pump, Propane
Cooling
- Central Air, Multi Units
Appliances
- Included: Bar Fridge, Built-In Gas Oven, Built-In Gas Range, Built-In Refrigerator, Convection Oven, Dishwasher, Disposal, Double Oven, Dryer, Gas Range, Gas Water Heater, Ice Maker, Microwave, Range Hood, Refrigerator, Tankless Water Heater, Washer, Water Purifier, Water Purifier Owned, Wine Refrigerator
- Laundry: Laundry Room, Lower Level, Main Level, Multiple Locations, Sink
Features
- Bar, Bathtub Only, Bathtub/Shower Combination, Beamed Ceilings, Bookcases, Built-in Features, Pantry, Ceiling Fan(s), Chandelier, Coffered Ceiling(s), Crown Molding, Double Vanity, Dressing Room, Dual Closets, Entrance Foyer, High Ceilings, Kitchen Island, Open Floorplan, Master Downstairs, Recessed Lighting, Sauna, Separate Shower, Soaking Tub, Storage, Tray Ceiling(s), Vaulted Ceiling(s), Walk-In Closet(s), Walk-In Shower, Wet Bar
- Flooring: Carpet, Ceramic Tile, Hardwood, Tile
- Basement: Exterior Entry, Finished, Full, Interior Entry
- Number of fireplaces: 5
- Fireplace features: Family Room, Great Room, Library, Living Room, Recreation Room
Interior area
- Total structure area: 8,639
- Total interior livable area: 8,639 sqft
- Finished area above ground: 5,966
- Finished area below ground: 2,673
Property
Parking
- Total spaces: 29
- Parking features: Attached, Driveway, Electric Vehicle Charging Station(s), Garage, Heated Garage, Inside Entrance, Lighted, Oversized, Workshop in Garage
- Attached garage spaces: 17
- Uncovered spaces: 12
Features
- Levels: Three Or More
- Stories: 3
- Patio & porch: Screened
- Exterior features: Balcony, Courtyard, Fire Pit, Garden, Lighting, Private Yard
- Has private pool: Yes
- Pool features: In Ground, Outdoor Pool, Private, Waterfall
- Spa features: Heated, Private
- Fencing: Back Yard, Fenced, Wrought Iron
- Has view: Yes
- View description: Pool
Lot
- Size: 20.75 Acres
- Features: Back Yard, Front Yard, Garden, Landscaped, Views
Details
- Additional structures: Greenhouse, Second Garage
- Parcel number: 0076396
- Special conditions: Standard
Construction
Type & style
- Home type: SingleFamily
- Architectural style: Traditional, Transitional
- Property subtype: Single Family Residence, Residential
Materials
- Fiber Cement, Stone
- Foundation: Other
- Roof: Shingle
Condition
- New construction: No
- Year built: 2002
- Major remodel year: 2002
Utilities & green energy
- Sewer: Public Sewer
- Water: Private, Well
- Utilities for property: Electricity Connected, Sewer Connected, Water Connected, Propane
Community & neighborhood
Location
- Region: Durham
- Subdivision: Colvard Farms
HOA & financial
HOA
- Has HOA: Yes
- HOA fee: $800 quarterly
- Services included: Road Maintenance, Security, Sewer
Price history
| Date | Event | Price |
|---|---|---|
| 3/11/2025 | Sold | $7,000,000-6.7%$810/sqft |
Source: | ||
| 2/23/2025 | Pending sale | $7,500,000$868/sqft |
Source: | ||
| 2/6/2025 | Listed for sale | $7,500,000$868/sqft |
Source: | ||
| 11/26/2024 | Pending sale | $7,500,000$868/sqft |
Source: | ||
| 11/8/2024 | Listed for sale | $7,500,000$868/sqft |
Source: | ||
Public tax history
| Year | Property taxes | Tax assessment |
|---|---|---|
| 2024 | $22,336 +5.7% | $2,658,507 |
| 2023 | $21,135 +2.6% | $2,658,507 |
| 2022 | $20,603 | $2,658,507 |
Find assessor info on the county website
Neighborhood: Colvard Farms
Nearby schools
GreatSchools rating
- 9/10North Chatham ElementaryGrades: PK-5Distance: 4.6 mi
- 4/10Margaret B. Pollard Middle SchoolGrades: 6-8Distance: 8.7 mi
- 8/10Northwood HighGrades: 9-12Distance: 13.5 mi
Schools provided by the listing agent
- Elementary: Chatham - N Chatham
- Middle: Chatham - Margaret B Pollard
- High: Chatham - Seaforth
Source: Doorify MLS. This data may not be complete. We recommend contacting the local school district to confirm school assignments for this home.
Get a cash offer in 3 minutes
Find out how much your home could sell for in as little as 3 minutes with a no-obligation cash offer.
Estimated market value
$6,911,400

