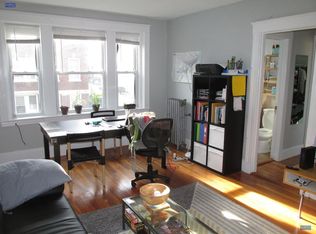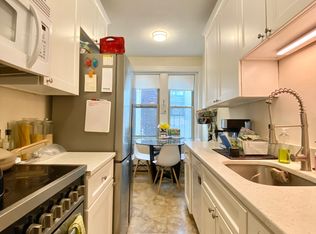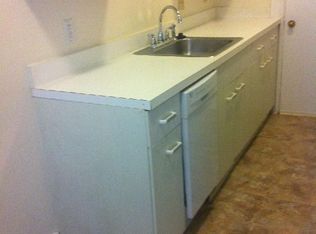Sold for $530,000 on 06/07/24
$530,000
1645 Commonwealth Ave APT 18, Brighton, MA 02135
3beds
851sqft
Condominium
Built in 1930
-- sqft lot
$536,600 Zestimate®
$623/sqft
$3,108 Estimated rent
Home value
$536,600
$494,000 - $585,000
$3,108/mo
Zestimate® history
Loading...
Owner options
Explore your selling options
What's special
***Offer Deadline 04/29 6pm*** Welcome! Located on the highly sought after Commonwealth Ave., the home is in the center of it all! Chestnut Hill/Boston College is about a mile to the west, Downtown Allston/Boston University about mile and a half to the east, Brookline to the South. The condo offers open flowing living/dining room floor plan, hard wood floor in all 3 bedrooms. Updated kitchen is equipped with glass-top stove/oven, stainless steel dishwasher, and refrigerator. On-site amenities: Laundry, on-site property management. Condo comes with a deeded parking spot, even though you really will not need it because the T stop is half a block down the street! This place is truly a commuter's dream. The home is perfect for investors and owner occupants alike. Never worry about shortage of tenants with all the schools and working professionals in the area, or pack your things and move right in and indulge in everything the city has to offer! ***Offer Deadline 04/29 6pm***
Zillow last checked: 8 hours ago
Listing updated: June 07, 2024 at 02:43pm
Listed by:
Tiandao Dong 508-816-5114,
Keller Williams Boston MetroWest 508-877-6500
Bought with:
Jun Zhang
HMW Real Estate, LLC
Source: MLS PIN,MLS#: 73227939
Facts & features
Interior
Bedrooms & bathrooms
- Bedrooms: 3
- Bathrooms: 1
- Full bathrooms: 1
Primary bedroom
- Features: Flooring - Hardwood
- Level: First
- Area: 161.92
- Dimensions: 14.5 x 11.17
Bedroom 2
- Features: Flooring - Hardwood
- Level: First
- Area: 145.13
- Dimensions: 10.75 x 13.5
Bedroom 3
- Features: Flooring - Hardwood
- Level: First
- Area: 115.56
- Dimensions: 10.75 x 10.75
Bathroom 1
- Features: Bathroom - Full
- Level: First
- Area: 32.89
- Dimensions: 5.33 x 6.17
Dining room
- Features: Flooring - Laminate
- Level: First
- Area: 129.9
- Dimensions: 12.08 x 10.75
Kitchen
- Features: Flooring - Laminate
- Level: First
- Area: 106.33
- Dimensions: 14.5 x 7.33
Living room
- Features: Flooring - Laminate
- Level: First
- Area: 54.01
- Dimensions: 6.42 x 8.42
Heating
- Baseboard
Cooling
- Window Unit(s)
Appliances
- Laundry: In Building
Features
- Flooring: Laminate, Hardwood
- Basement: None
- Has fireplace: No
Interior area
- Total structure area: 851
- Total interior livable area: 851 sqft
Property
Parking
- Total spaces: 1
- Parking features: Deeded
Features
- Entry location: Unit Placement(Garden)
Lot
- Size: 851 sqft
Details
- Parcel number: W:21 P:01925 S:232,1211498
- Zoning: CD
Construction
Type & style
- Home type: Condo
- Property subtype: Condominium
Condition
- Year built: 1930
Utilities & green energy
- Sewer: Public Sewer
- Water: Public
Community & neighborhood
Security
- Security features: Intercom
Community
- Community features: Public Transportation, Shopping, Park, Public School, T-Station, University
Location
- Region: Brighton
HOA & financial
HOA
- HOA fee: $528 monthly
- Services included: Water, Sewer, Insurance, Maintenance Structure
Price history
| Date | Event | Price |
|---|---|---|
| 7/2/2025 | Listing removed | $3,200$4/sqft |
Source: Zillow Rentals | ||
| 6/17/2025 | Price change | $3,200-3%$4/sqft |
Source: Zillow Rentals | ||
| 5/26/2025 | Listed for rent | $3,300+6.5%$4/sqft |
Source: Zillow Rentals | ||
| 7/24/2024 | Listing removed | -- |
Source: Zillow Rentals | ||
| 7/19/2024 | Price change | $3,100-6.1%$4/sqft |
Source: Zillow Rentals | ||
Public tax history
| Year | Property taxes | Tax assessment |
|---|---|---|
| 2025 | $3,975 +9.8% | $343,300 +3.4% |
| 2024 | $3,619 -12.7% | $332,000 -14% |
| 2023 | $4,147 +4.7% | $386,100 +6% |
Find assessor info on the county website
Neighborhood: Brighton
Nearby schools
GreatSchools rating
- NABaldwin Early Learning CenterGrades: PK-1Distance: 0.2 mi
- 2/10Brighton High SchoolGrades: 7-12Distance: 0.4 mi
- 6/10Winship Elementary SchoolGrades: PK-6Distance: 0.6 mi
Get a cash offer in 3 minutes
Find out how much your home could sell for in as little as 3 minutes with a no-obligation cash offer.
Estimated market value
$536,600
Get a cash offer in 3 minutes
Find out how much your home could sell for in as little as 3 minutes with a no-obligation cash offer.
Estimated market value
$536,600


