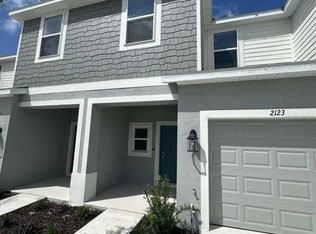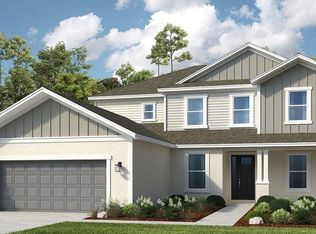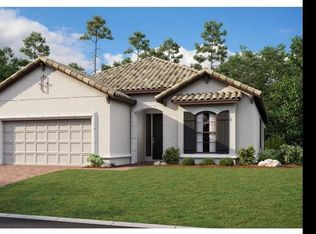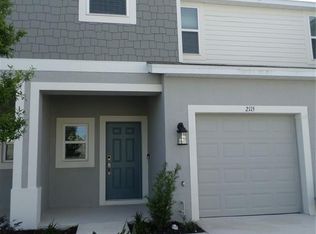Sold for $624,999 on 11/24/25
$624,999
1645 Longliner Loop, Wesley Chapel, FL 33543
5beds
3,191sqft
Single Family Residence
Built in 2025
9,268 Square Feet Lot
$624,900 Zestimate®
$196/sqft
$-- Estimated rent
Home value
$624,900
$575,000 - $681,000
Not available
Zestimate® history
Loading...
Owner options
Explore your selling options
What's special
Under Construction. MLS#TB8385121 REPRESENTATIVE PHOTOS ADDED. New Construction - November Completion! Welcome to The Palm at River Landing — a beautifully designed home offering the perfect blend of space, style, and comfort. With 3,191 square feet of thoughtfully planned living space, this residence features 5 bedrooms, 4 bathrooms, and a spacious 3-car garage. Step through the foyer and discover a private study, ideal for working from home. Continue into the heart of the home where a gourmet kitchen and casual dining area seamlessly flow into an expansive gathering room, perfect for entertaining. Just beyond, the sunny lanai invites you to relax and unwind outdoors. The first floor also includes a guest suite with a private en suite bathroom—ideal for visitors or multi-generational living. Upstairs, retreat to the generous primary suite featuring a luxurious bathroom with dual vanities, a soaking tub, a walk-in shower, and an oversized walk-in closet. Three additional bedrooms are located on the second level, including one with its own en suite bath. A versatile game room and convenient second-floor laundry room complete the upper level, providing everything you need for comfortable and flexible living. Structural options added include: covered extended lanai, gourmet kitchen, pocket sliding glass doors, study, shower in place of tub and bath 2, shower in place of tub at bath 4
Zillow last checked: 8 hours ago
Listing updated: November 25, 2025 at 06:05am
Listing Provided by:
Michelle Campbell 813-333-1171,
TAYLOR MORRISON REALTY OF FL 813-333-1171
Bought with:
Non-Member Agent
STELLAR NON-MEMBER OFFICE
Source: Stellar MLS,MLS#: TB8385121 Originating MLS: Suncoast Tampa
Originating MLS: Suncoast Tampa

Facts & features
Interior
Bedrooms & bathrooms
- Bedrooms: 5
- Bathrooms: 5
- Full bathrooms: 4
- 1/2 bathrooms: 1
Primary bedroom
- Features: Shower No Tub, Walk-In Closet(s)
- Level: Second
- Area: 270 Square Feet
- Dimensions: 15x18
Bedroom 2
- Features: Built-in Closet
- Level: Second
- Area: 143 Square Feet
- Dimensions: 13x11
Bedroom 3
- Features: Built-in Closet
- Level: Second
- Area: 156 Square Feet
- Dimensions: 13x12
Bedroom 4
- Features: Built-in Closet
- Level: Second
- Area: 156 Square Feet
- Dimensions: 12x13
Bedroom 5
- Features: Built-in Closet
- Level: First
- Area: 208 Square Feet
- Dimensions: 13x16
Dining room
- Level: First
- Area: 180 Square Feet
- Dimensions: 18x10
Game room
- Level: Second
- Area: 40 Square Feet
- Dimensions: 8x5
Great room
- Level: First
- Area: 400 Square Feet
- Dimensions: 20x20
Kitchen
- Level: First
- Area: 260 Square Feet
- Dimensions: 20x13
Heating
- Central
Cooling
- Central Air
Appliances
- Included: Cooktop, Dishwasher, Disposal, Exhaust Fan, Gas Water Heater, Microwave, Tankless Water Heater
- Laundry: Inside, Laundry Room
Features
- Open Floorplan, Walk-In Closet(s)
- Flooring: Carpet, Tile
- Doors: Sliding Doors
- Windows: Window Treatments
- Has fireplace: No
Interior area
- Total structure area: 4,093
- Total interior livable area: 3,191 sqft
Property
Parking
- Total spaces: 3
- Parking features: Driveway, Ground Level
- Attached garage spaces: 3
- Has uncovered spaces: Yes
Features
- Levels: Two
- Stories: 2
- Exterior features: Irrigation System
- Has view: Yes
- View description: Water
- Water view: Water
Lot
- Size: 9,268 sqft
Details
- Parcel number: 592179728
- Zoning: X
- Special conditions: None
- Horse amenities: None
Construction
Type & style
- Home type: SingleFamily
- Architectural style: Craftsman
- Property subtype: Single Family Residence
Materials
- Block, Stucco
- Foundation: Slab
- Roof: Shingle
Condition
- Under Construction
- New construction: Yes
- Year built: 2025
Details
- Builder model: Palm
- Builder name: Taylor Morrison
- Warranty included: Yes
Utilities & green energy
- Sewer: Public Sewer
- Water: Public
- Utilities for property: BB/HS Internet Available, Cable Available, Electricity Connected, Natural Gas Available, Natural Gas Connected, Sprinkler Recycled, Street Lights, Underground Utilities
Community & neighborhood
Security
- Security features: Gated Community
Location
- Region: Wesley Chapel
- Subdivision: RIVER LANDING
HOA & financial
HOA
- Has HOA: Yes
- HOA fee: $263 monthly
- Association name: Castle Group, Pete Molloy
- Association phone: 813-587-2938
Other fees
- Pet fee: $0 monthly
Other financial information
- Total actual rent: 0
Other
Other facts
- Listing terms: Cash,Conventional,FHA,VA Loan
- Ownership: Fee Simple
- Road surface type: Asphalt
Price history
| Date | Event | Price |
|---|---|---|
| 11/24/2025 | Sold | $624,999-6.7%$196/sqft |
Source: | ||
| 7/10/2025 | Pending sale | $669,999$210/sqft |
Source: | ||
| 6/9/2025 | Price change | $669,999-3.6%$210/sqft |
Source: | ||
| 5/30/2025 | Price change | $694,999-0.7%$218/sqft |
Source: | ||
| 5/23/2025 | Price change | $699,980-5.6%$219/sqft |
Source: | ||
Public tax history
Tax history is unavailable.
Neighborhood: Meadow Pointe
Nearby schools
GreatSchools rating
- 6/10Double Branch Elementary SchoolGrades: PK-5Distance: 0.6 mi
- 6/10Thomas E. Weightman Middle SchoolGrades: 6-8Distance: 3.7 mi
- 4/10Wesley Chapel High SchoolGrades: 9-12Distance: 3.7 mi
Schools provided by the listing agent
- Elementary: Watergrass Elementary-PO
- Middle: Thomas E Weightman Middle-PO
- High: Wesley Chapel High-PO
Source: Stellar MLS. This data may not be complete. We recommend contacting the local school district to confirm school assignments for this home.
Get a cash offer in 3 minutes
Find out how much your home could sell for in as little as 3 minutes with a no-obligation cash offer.
Estimated market value
$624,900
Get a cash offer in 3 minutes
Find out how much your home could sell for in as little as 3 minutes with a no-obligation cash offer.
Estimated market value
$624,900



