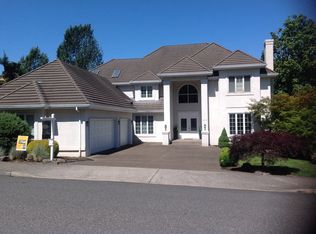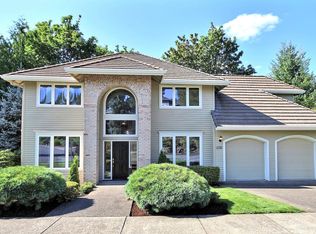Sold
$855,000
1645 NW Morgan Ln, Portland, OR 97229
3beds
2,504sqft
Residential, Single Family Residence
Built in 1994
9,147.6 Square Feet Lot
$821,900 Zestimate®
$341/sqft
$3,410 Estimated rent
Home value
$821,900
$781,000 - $863,000
$3,410/mo
Zestimate® history
Loading...
Owner options
Explore your selling options
What's special
This custom-built home could use cosmetic updates but it has outstanding bones, a great floor plan, a primary location in Forest Heights, and amazing schools. You won't find a home filled with more natural light. Vaulted & open ceilings. An inviting 18' long hardwood entryway draws the eye to an elegant circular staircase and 20' walls of windows. The kitchen is spacious and has a breakfast nook as well as an eating bar. Granite counters and stainless under-mount sink, pantry, built-in oven & microwave, and a new stainless steel fridge. Large primary bedroom on the main level. A large suite with a slider to the back deck. The family room has large vaulted & open ceilings, a gas fireplace, and also has a slider to the deck. The deck features a retractable cover, that backs up to the green space! Two bedrooms upstairs which share a Jack & Jill bath with double sinks. Oversized 2 car garage. The home is pre-wired for a built-in vacuum system. Lots of curb appeal and privacy on this corner lot. Lovely backyard and full sun garden spot. (No sign yet, coming soon). [Home Energy Score = 3. HES Report at https://rpt.greenbuildingregistry.com/hes/OR10215074]
Zillow last checked: 8 hours ago
Listing updated: July 08, 2023 at 02:17am
Listed by:
Bryan Durk 503-297-2523,
Century 21 North Homes Realty
Bought with:
Arnett Norris, 200701150
Windermere Realty Group
Source: RMLS (OR),MLS#: 23632359
Facts & features
Interior
Bedrooms & bathrooms
- Bedrooms: 3
- Bathrooms: 3
- Full bathrooms: 2
- Partial bathrooms: 1
- Main level bathrooms: 2
Primary bedroom
- Features: Ceiling Fan, Deck, Skylight, Sliding Doors, Shower, Soaking Tub, Suite, Walkin Closet
- Level: Main
- Area: 208
- Dimensions: 16 x 13
Bedroom 2
- Features: Shared Bath, Walkin Closet
- Level: Upper
- Area: 150
- Dimensions: 15 x 10
Bedroom 3
- Features: Shared Bath
- Level: Upper
- Area: 140
- Dimensions: 14 x 10
Dining room
- Level: Main
- Area: 120
- Dimensions: 12 x 10
Family room
- Features: Ceiling Fan, Deck, Fireplace, Sliding Doors, Vaulted Ceiling
- Level: Main
- Area: 182
- Dimensions: 14 x 13
Kitchen
- Features: Cook Island, Dishwasher, Disposal, Eat Bar, Hardwood Floors, Pantry, Skylight, Builtin Oven, Free Standing Refrigerator, Granite
- Level: Main
- Area: 266
- Width: 14
Living room
- Features: Vaulted Ceiling
- Level: Main
- Area: 221
- Dimensions: 17 x 13
Office
- Level: Main
- Area: 132
- Dimensions: 12 x 11
Heating
- Forced Air, Forced Air 90, Fireplace(s)
Cooling
- Central Air
Appliances
- Included: Built In Oven, Dishwasher, Disposal, Down Draft, Free-Standing Refrigerator, Microwave, Plumbed For Ice Maker, Stainless Steel Appliance(s), Washer/Dryer, Gas Water Heater, ENERGY STAR Qualified Appliances
- Laundry: Laundry Room
Features
- Central Vacuum, High Ceilings, Vaulted Ceiling(s), Shared Bath, Walk-In Closet(s), Ceiling Fan(s), Cook Island, Eat Bar, Pantry, Granite, Shower, Soaking Tub, Suite
- Flooring: Hardwood, Laminate, Wall to Wall Carpet, Wood
- Doors: Sliding Doors
- Windows: Double Pane Windows, Vinyl Frames, Skylight(s)
- Basement: Crawl Space
- Fireplace features: Gas
Interior area
- Total structure area: 2,504
- Total interior livable area: 2,504 sqft
Property
Parking
- Total spaces: 2
- Parking features: Driveway, Garage Door Opener, Attached, Extra Deep Garage
- Attached garage spaces: 2
- Has uncovered spaces: Yes
Accessibility
- Accessibility features: Accessible Entrance, Garage On Main, Main Floor Bedroom Bath, Minimal Steps, Accessibility
Features
- Levels: Two
- Stories: 2
- Patio & porch: Covered Deck, Deck
- Exterior features: Garden
- Has spa: Yes
- Spa features: Bath
- Has view: Yes
- View description: Park/Greenbelt, Trees/Woods
Lot
- Size: 9,147 sqft
- Features: Corner Lot, Greenbelt, Trees, Sprinkler, SqFt 7000 to 9999
Details
- Parcel number: R218843
- Zoning: R10
- Other equipment: Air Cleaner
Construction
Type & style
- Home type: SingleFamily
- Architectural style: Contemporary
- Property subtype: Residential, Single Family Residence
Materials
- Brick, Wood Siding
- Foundation: Concrete Perimeter
- Roof: Composition
Condition
- Approximately
- New construction: No
- Year built: 1994
Utilities & green energy
- Gas: Gas
- Sewer: Public Sewer
- Water: Public
- Utilities for property: Cable Connected
Community & neighborhood
Location
- Region: Portland
- Subdivision: Forest Heights, Mill Creek
HOA & financial
HOA
- Has HOA: Yes
- HOA fee: $49 monthly
- Amenities included: Commons, Management, Road Maintenance, Snow Removal
Other
Other facts
- Listing terms: Cash,Conventional
- Road surface type: Paved
Price history
| Date | Event | Price |
|---|---|---|
| 7/7/2023 | Sold | $855,000+0.7%$341/sqft |
Source: | ||
| 6/18/2023 | Pending sale | $849,000$339/sqft |
Source: | ||
| 6/2/2023 | Listed for sale | $849,000$339/sqft |
Source: | ||
Public tax history
| Year | Property taxes | Tax assessment |
|---|---|---|
| 2025 | $13,650 +3.2% | $514,570 +3% |
| 2024 | $13,221 +3% | $499,590 +3% |
| 2023 | $12,841 +2.2% | $485,040 +3% |
Find assessor info on the county website
Neighborhood: Northwest Heights
Nearby schools
GreatSchools rating
- 9/10Forest Park Elementary SchoolGrades: K-5Distance: 0.6 mi
- 5/10West Sylvan Middle SchoolGrades: 6-8Distance: 2.4 mi
- 8/10Lincoln High SchoolGrades: 9-12Distance: 4.6 mi
Schools provided by the listing agent
- Elementary: Forest Park
- Middle: West Sylvan
- High: Lincoln
Source: RMLS (OR). This data may not be complete. We recommend contacting the local school district to confirm school assignments for this home.
Get a cash offer in 3 minutes
Find out how much your home could sell for in as little as 3 minutes with a no-obligation cash offer.
Estimated market value
$821,900
Get a cash offer in 3 minutes
Find out how much your home could sell for in as little as 3 minutes with a no-obligation cash offer.
Estimated market value
$821,900

