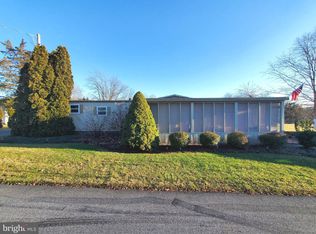Sold for $196,500
$196,500
1645 Round Top Rd, Lewisberry, PA 17339
3beds
1,236sqft
Single Family Residence
Built in 1930
1.3 Acres Lot
$253,000 Zestimate®
$159/sqft
$1,766 Estimated rent
Home value
$253,000
$218,000 - $288,000
$1,766/mo
Zestimate® history
Loading...
Owner options
Explore your selling options
What's special
'Tis the season to gift yourself a slice of mountain paradise! This 3-bedroom, 1.5-bath home is just 1 mile from Roundtop Mountain Resort, making it the perfect basecamp for all your winter adventures. Located on a spacious 1.3 acre corner lot, this property has tons of potential for those willing to invest a little elbow grease. You will love the amazing views of the resort from your back patio. While the home needs some repairs and updates, the possibilities are endless. Whether you're looking to make it a full-time residence or a weekend ski retreat, this is your opportunity to create a custom property in a fantastic location. Winter is here, so what better time than now to ski into a new project and opportunity! Schedule your tour today!
Zillow last checked: 8 hours ago
Listing updated: January 31, 2025 at 02:43am
Listed by:
ALYSSA BREWER 717-649-6084,
RSR, REALTORS, LLC
Bought with:
Steve Fleming, RM424081
RE/MAX Pathway
Source: Bright MLS,MLS#: PAYK2073804
Facts & features
Interior
Bedrooms & bathrooms
- Bedrooms: 3
- Bathrooms: 2
- Full bathrooms: 1
- 1/2 bathrooms: 1
- Main level bathrooms: 1
Basement
- Area: 0
Heating
- Forced Air, Oil
Cooling
- None
Appliances
- Included: Electric Water Heater
- Laundry: Main Level, Laundry Room
Features
- Basement: Unfinished,Walk-Out Access
- Has fireplace: No
Interior area
- Total structure area: 1,236
- Total interior livable area: 1,236 sqft
- Finished area above ground: 1,236
- Finished area below ground: 0
Property
Parking
- Parking features: Paved, Off Street
Accessibility
- Accessibility features: 2+ Access Exits
Features
- Levels: Two
- Stories: 2
- Patio & porch: Patio
- Pool features: None
- Fencing: Wood,Privacy,Partial
- Has view: Yes
- View description: Mountain(s)
Lot
- Size: 1.30 Acres
- Features: Corner Lot, Mountain
Details
- Additional structures: Above Grade, Below Grade
- Parcel number: 49000OE00360000000
- Zoning: RURAL AGRICULTURE
- Special conditions: Standard
Construction
Type & style
- Home type: SingleFamily
- Architectural style: Traditional
- Property subtype: Single Family Residence
Materials
- Aluminum Siding
- Foundation: Block
- Roof: Metal
Condition
- New construction: No
- Year built: 1930
Utilities & green energy
- Sewer: Private Sewer
- Water: Well
Community & neighborhood
Location
- Region: Lewisberry
- Subdivision: None Available
- Municipality: WARRINGTON TWP
Other
Other facts
- Listing agreement: Exclusive Right To Sell
- Listing terms: Cash,Conventional
- Ownership: Fee Simple
Price history
| Date | Event | Price |
|---|---|---|
| 8/14/2025 | Listing removed | $335,000$271/sqft |
Source: | ||
| 8/5/2025 | Listing removed | $2,450$2/sqft |
Source: Zillow Rentals Report a problem | ||
| 7/16/2025 | Listed for sale | $335,000+70.5%$271/sqft |
Source: | ||
| 7/14/2025 | Listed for rent | $2,450$2/sqft |
Source: Zillow Rentals Report a problem | ||
| 1/31/2025 | Sold | $196,500+6.2%$159/sqft |
Source: | ||
Public tax history
| Year | Property taxes | Tax assessment |
|---|---|---|
| 2025 | $2,741 +1.1% | $100,610 |
| 2024 | $2,711 | $100,610 |
| 2023 | $2,711 +11.5% | $100,610 |
Find assessor info on the county website
Neighborhood: 17339
Nearby schools
GreatSchools rating
- 6/10Wellsville CampusGrades: K-5Distance: 3.7 mi
- 6/10Northern Middle SchoolGrades: 6-8Distance: 6.5 mi
- 7/10Northern High SchoolGrades: 9-12Distance: 6.4 mi
Schools provided by the listing agent
- High: Northern
- District: Northern York County
Source: Bright MLS. This data may not be complete. We recommend contacting the local school district to confirm school assignments for this home.
Get pre-qualified for a loan
At Zillow Home Loans, we can pre-qualify you in as little as 5 minutes with no impact to your credit score.An equal housing lender. NMLS #10287.
Sell with ease on Zillow
Get a Zillow Showcase℠ listing at no additional cost and you could sell for —faster.
$253,000
2% more+$5,060
With Zillow Showcase(estimated)$258,060
