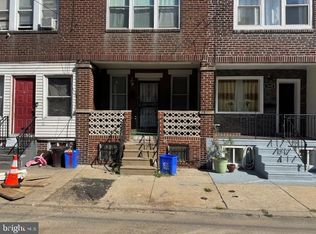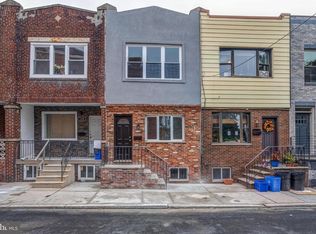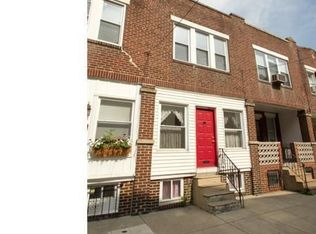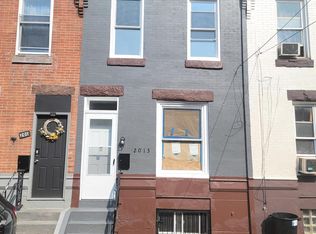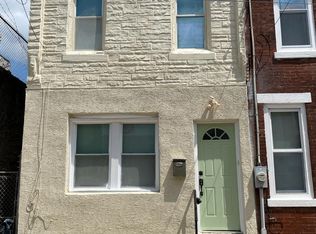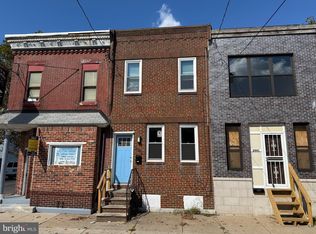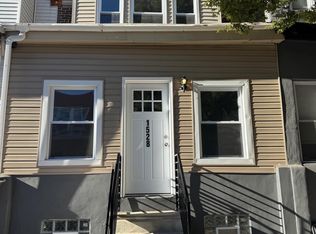Welcome to this beautifully renovated 3-bedroom, 1.5-bath gem in the heart of South Philly! Step inside to a stunning accent wall that sets the tone for this modern, open-concept home. The spacious living and dining area flows seamlessly into a sleek kitchen featuring stainless steel appliances—perfect for entertaining or everyday living. Enjoy outdoor relaxation on the charming front porch or in the private, enclosed backyard. Need extra space? The finished basement offers endless possibilities—from a media room to a home office—and includes a convenient half bath. Luxury meets tech with a Bluetooth sound system in the bathroom, making your daily routine a little more fun. Whether you’re a savvy investor or a first-time homebuyer, this home checks all the boxes. Plus, eligible first-time buyers can receive up to $18,000 in closing cost and down payment assistance! Don’t miss your chance to own this stylish, move-in-ready home—schedule your tour today!
For sale
Price cut: $1K (9/16)
$249,000
1645 S Marston St, Philadelphia, PA 19145
3beds
1,141sqft
Est.:
Townhouse
Built in 1920
765 Square Feet Lot
$247,300 Zestimate®
$218/sqft
$-- HOA
What's special
- 209 days |
- 176 |
- 17 |
Zillow last checked: 8 hours ago
Listing updated: September 16, 2025 at 08:24am
Listed by:
Lonnie Knight 267-625-3723,
Keller Williams Main Line 6105200100
Source: Bright MLS,MLS#: PAPH2478804
Tour with a local agent
Facts & features
Interior
Bedrooms & bathrooms
- Bedrooms: 3
- Bathrooms: 2
- Full bathrooms: 1
- 1/2 bathrooms: 1
- Main level bathrooms: 2
- Main level bedrooms: 3
Basement
- Area: 0
Heating
- Central, Natural Gas
Cooling
- Central Air, Electric
Appliances
- Included: Water Heater
Features
- Basement: Finished
- Has fireplace: No
Interior area
- Total structure area: 1,141
- Total interior livable area: 1,141 sqft
- Finished area above ground: 1,141
- Finished area below ground: 0
Property
Parking
- Parking features: On Street
- Has uncovered spaces: Yes
Accessibility
- Accessibility features: 2+ Access Exits
Features
- Levels: Two
- Stories: 2
- Pool features: None
Lot
- Size: 765 Square Feet
- Dimensions: 14.00 x 54.00
Details
- Additional structures: Above Grade, Below Grade
- Parcel number: 364327000
- Zoning: RSA5
- Special conditions: Standard
Construction
Type & style
- Home type: Townhouse
- Architectural style: Straight Thru
- Property subtype: Townhouse
Materials
- Masonry
- Foundation: Brick/Mortar
Condition
- New construction: No
- Year built: 1920
Utilities & green energy
- Sewer: Public Sewer
- Water: Public
Community & HOA
Community
- Subdivision: Grays Ferry
HOA
- Has HOA: No
Location
- Region: Philadelphia
- Municipality: PHILADELPHIA
Financial & listing details
- Price per square foot: $218/sqft
- Tax assessed value: $140,100
- Annual tax amount: $1,961
- Date on market: 5/17/2025
- Listing agreement: Exclusive Agency
- Ownership: Fee Simple
Estimated market value
$247,300
$235,000 - $260,000
$1,738/mo
Price history
Price history
| Date | Event | Price |
|---|---|---|
| 9/16/2025 | Price change | $249,000-0.4%$218/sqft |
Source: | ||
| 8/7/2025 | Price change | $250,000-2%$219/sqft |
Source: | ||
| 7/15/2025 | Price change | $255,000-1.9%$223/sqft |
Source: | ||
| 6/20/2025 | Price change | $259,999-3.7%$228/sqft |
Source: | ||
| 5/29/2025 | Price change | $270,000-2.9%$237/sqft |
Source: | ||
Public tax history
Public tax history
| Year | Property taxes | Tax assessment |
|---|---|---|
| 2025 | $1,961 +31.9% | $140,100 +31.9% |
| 2024 | $1,487 | $106,200 |
| 2023 | $1,487 +51.9% | $106,200 |
Find assessor info on the county website
BuyAbility℠ payment
Est. payment
$1,437/mo
Principal & interest
$1184
Property taxes
$166
Home insurance
$87
Climate risks
Neighborhood: Grays Ferry
Nearby schools
GreatSchools rating
- 4/10Mcdaniel Delaplaine SchoolGrades: K-8Distance: 0.5 mi
- 8/10Girard Academic Music Program (GAMP)Grades: 5-12Distance: 0.8 mi
Schools provided by the listing agent
- District: Philadelphia City
Source: Bright MLS. This data may not be complete. We recommend contacting the local school district to confirm school assignments for this home.
- Loading
- Loading
