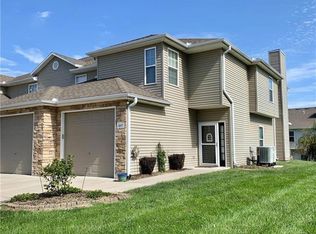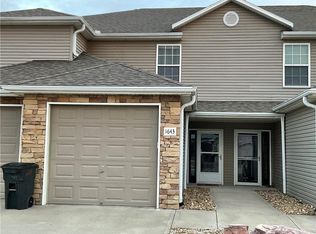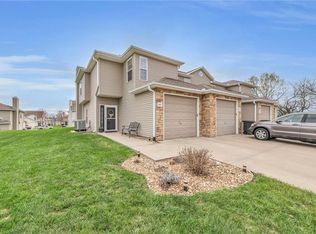Pride of ownership shows in this maintenance free townhome! 2 oversized bedrooms with vaulted ceilings and full baths in each room with an additional 1/2 bath on the lower level. New carpet and paint throughout, new storm door. 1 year old black stainless steel appliances that all stay with the property including washer & dryer. Water heater replaced last month! Move right in to this beautiful, well cared for home.
This property is off market, which means it's not currently listed for sale or rent on Zillow. This may be different from what's available on other websites or public sources.


