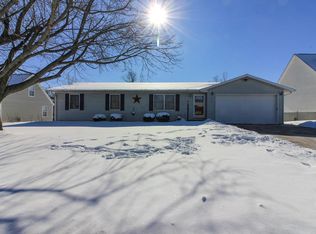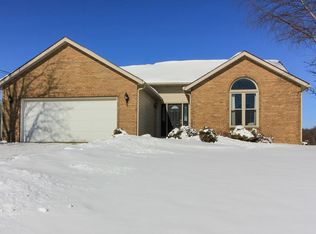Sold for $314,000 on 11/04/25
$314,000
1645 Spring Village Ln, Mansfield, OH 44906
4beds
1,648sqft
Single Family Residence
Built in 1998
0.47 Acres Lot
$317,100 Zestimate®
$191/sqft
$2,061 Estimated rent
Home value
$317,100
$282,000 - $355,000
$2,061/mo
Zestimate® history
Loading...
Owner options
Explore your selling options
What's special
From the moment you step onto the front porch, this Ontario home feels like the one. With 4 spacious bedrooms, 2.5 beautifully updated bathrooms, and magazine-worthy tile showers, every detail has been thoughtfully designed. The 1,648 sq ft main level offers bright, open living space, while the finished basement adds even more room to relax or entertain. Out back, a spacious yard sets the scene for summer BBQs, cozy bonfires, and playtime on the included playset. With standout curb appeal, an attached 2-car garage, and a location right in the heart of Ontario, this home is officially live and ready to impress. Don?t wait?come see it today!
Zillow last checked: 8 hours ago
Listing updated: November 03, 2025 at 06:26am
Listed by:
Justin Bigelow,
Dream Huge Realty
Bought with:
John Pavlansky, 2022000938
Dream Huge Realty
Source: MAR,MLS#: 9067504
Facts & features
Interior
Bedrooms & bathrooms
- Bedrooms: 4
- Bathrooms: 3
- Full bathrooms: 2
- 1/2 bathrooms: 1
- Main level bedrooms: 2
Primary bedroom
- Level: Main
- Area: 163.84
- Dimensions: 12.8 x 12.8
Bedroom 2
- Level: Main
Bedroom 3
- Level: Upper
- Area: 174.2
- Dimensions: 13.4 x 13
Bedroom 4
- Level: Upper
- Area: 152.25
- Dimensions: 14.5 x 10.5
Kitchen
- Level: Main
- Area: 260
- Dimensions: 13 x 20
Living room
- Level: Main
- Area: 164.65
- Dimensions: 18.5 x 8.9
Heating
- Forced Air, Natural Gas
Cooling
- Central Air
Appliances
- Included: Dishwasher, Dryer, Microwave, Range, Refrigerator, Washer
- Laundry: Mud Room, Main
Features
- Eat-in Kitchen
- Windows: Double Pane Windows, Vinyl
- Basement: Full,Finished
- Has fireplace: No
- Fireplace features: None
Interior area
- Total structure area: 1,648
- Total interior livable area: 1,648 sqft
Property
Parking
- Total spaces: 2
- Parking features: 2 Car, Garage Attached, Concrete
- Attached garage spaces: 2
- Has uncovered spaces: Yes
Lot
- Size: 0.47 Acres
- Dimensions: 0.47
- Features: Garden, Lawn, City Lot
Details
- Additional structures: Shed(s)
- Parcel number: 0386018403000
Construction
Type & style
- Home type: SingleFamily
- Architectural style: Cape Cod
- Property subtype: Single Family Residence
Materials
- Vinyl Siding
- Roof: Composition
Condition
- Year built: 1998
Utilities & green energy
- Sewer: Public Sewer
- Water: Public
Community & neighborhood
Location
- Region: Mansfield
Other
Other facts
- Listing terms: Cash,Conventional,FHA,VA Loan
- Road surface type: Paved
Price history
| Date | Event | Price |
|---|---|---|
| 11/4/2025 | Sold | $314,000-4.8%$191/sqft |
Source: Public Record | ||
| 10/7/2025 | Contingent | $329,900$200/sqft |
Source: | ||
| 9/15/2025 | Price change | $329,900-1.5%$200/sqft |
Source: | ||
| 8/12/2025 | Price change | $335,000-2.6%$203/sqft |
Source: | ||
| 7/19/2025 | Price change | $344,000-1.4%$209/sqft |
Source: | ||
Public tax history
| Year | Property taxes | Tax assessment |
|---|---|---|
| 2023 | $3,901 +21.1% | $78,280 +40.7% |
| 2022 | $3,222 -0.2% | $55,630 |
| 2021 | $3,227 -6.3% | $55,630 |
Find assessor info on the county website
Neighborhood: 44906
Nearby schools
GreatSchools rating
- 5/10Stingel Intermediate Elementary SchoolGrades: PK-5Distance: 4.1 mi
- 8/10Ontario Middle SchoolGrades: 5-8Distance: 4.2 mi
- 8/10Ontario High SchoolGrades: 9-12Distance: 4.2 mi
Schools provided by the listing agent
- District: Ontario Local Schools
Source: MAR. This data may not be complete. We recommend contacting the local school district to confirm school assignments for this home.

Get pre-qualified for a loan
At Zillow Home Loans, we can pre-qualify you in as little as 5 minutes with no impact to your credit score.An equal housing lender. NMLS #10287.

