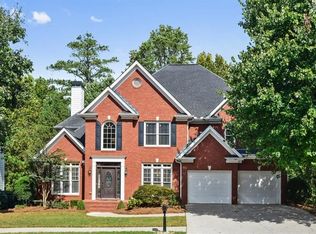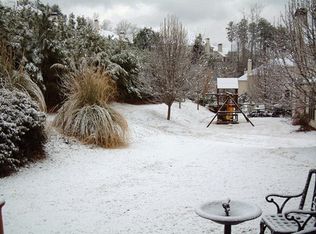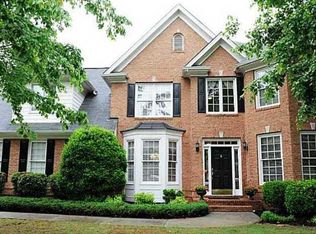Closed
$780,000
1645 Wynridge Path, Alpharetta, GA 30005
4beds
2,939sqft
Single Family Residence, Residential
Built in 2000
9,539.64 Square Feet Lot
$782,900 Zestimate®
$265/sqft
$3,784 Estimated rent
Home value
$782,900
$728,000 - $846,000
$3,784/mo
Zestimate® history
Loading...
Owner options
Explore your selling options
What's special
Welcome to Windward! From the inviting front porch, perfect for morning coffee or evening chats, to the grand two-story foyer that welcomes you in with space and light, this home strikes the ideal balance between charm and functionality. To your right, a formal dining room sets the stage for holidays and celebrations. To your left, a flexible keeping room makes the perfect home office, reading nook, or playroom.At the center of the home, a fireside family room with a beautiful stone fireplace opens to the updated kitchen, complete with white cabinetry, quartz countertops, stainless steel appliances, and a subway tile backsplash. It is a stylish and functional space for everyday meals and effortless entertaining, with a breakfast nook and bar seating that invite connection. Upstairs, you will find three spacious secondary bedrooms, including a Jack and Jill bath, and a serene primary suite with cathedral ceilings, a spa-inspired bathroom with a jetted tub, glass shower, dual vanities, and a walk-in closet. The finished walk-out basement adds even more room to live, work, and relax, with a full bathroom, bonus living space, and multiple flex areas ready for whatever your lifestyle needs. Beyond the walls of this beautiful home, Windward offers a lifestyle unlike any other. From afternoons on the private 195-acre lake to rounds at the Golf Club of Georgia, the community is built for both relaxation and recreation. Enjoy tennis and pickleball, multiple swim and racquet clubs, walking trails, playgrounds, and a strong sense of community all around you. This is more than a home. It is a place where life feels more full, connections run deep , and every day brings something special. Set in the desirable Windward community with access to top-rated schools, nearby parks, shopping, and dining, this brick front home offers charm, function, and an unmatched location. Several photos in this listing have been virtually staged.
Zillow last checked: 8 hours ago
Listing updated: September 09, 2025 at 11:03pm
Listing Provided by:
Ashley Venegas,
Atlanta Fine Homes Sotheby's International 219-789-4793
Bought with:
The Suits Team, 182669
Keller Williams Realty Peachtree Rd.
Source: FMLS GA,MLS#: 7602974
Facts & features
Interior
Bedrooms & bathrooms
- Bedrooms: 4
- Bathrooms: 4
- Full bathrooms: 3
- 1/2 bathrooms: 1
Primary bedroom
- Features: In-Law Floorplan, Oversized Master, Sitting Room
- Level: In-Law Floorplan, Oversized Master, Sitting Room
Bedroom
- Features: In-Law Floorplan, Oversized Master, Sitting Room
Primary bathroom
- Features: Double Vanity, Separate His/Hers, Separate Tub/Shower, Whirlpool Tub
Dining room
- Features: Dining L
Kitchen
- Features: Breakfast Bar, Cabinets White, Eat-in Kitchen, Keeping Room, Kitchen Island, Pantry, Pantry Walk-In, Solid Surface Counters, Stone Counters
Heating
- Central, Forced Air
Cooling
- Ceiling Fan(s), Central Air
Appliances
- Included: Dishwasher, Dryer, Electric Oven, Gas Cooktop, Microwave, Range Hood, Refrigerator, Self Cleaning Oven, Washer
- Laundry: Common Area, Laundry Closet, Laundry Room, Main Level
Features
- Crown Molding, Entrance Foyer, Entrance Foyer 2 Story, Recessed Lighting, Tray Ceiling(s), Vaulted Ceiling(s), Walk-In Closet(s)
- Flooring: Carpet, Tile, Wood
- Windows: Plantation Shutters, Window Treatments
- Basement: Exterior Entry,Finished,Finished Bath,Walk-Out Access
- Number of fireplaces: 1
- Fireplace features: Gas Log, Living Room, Stone
- Common walls with other units/homes: No Common Walls
Interior area
- Total structure area: 2,939
- Total interior livable area: 2,939 sqft
- Finished area above ground: 0
- Finished area below ground: 0
Property
Parking
- Total spaces: 2
- Parking features: Driveway, Garage, Garage Door Opener, Garage Faces Front, Level Driveway
- Garage spaces: 2
- Has uncovered spaces: Yes
Accessibility
- Accessibility features: None
Features
- Levels: Two
- Stories: 2
- Patio & porch: Covered, Deck, Front Porch, Rear Porch
- Exterior features: Private Yard, Rain Gutters, Rear Stairs
- Pool features: None
- Has spa: Yes
- Spa features: Bath, None
- Fencing: None
- Has view: Yes
- View description: Creek/Stream
- Has water view: Yes
- Water view: Creek/Stream
- Waterfront features: None
- Body of water: None
Lot
- Size: 9,539 sqft
- Features: Back Yard, Private
Details
- Additional structures: None
- Parcel number: 21 564110350700
- Other equipment: None
- Horse amenities: None
Construction
Type & style
- Home type: SingleFamily
- Architectural style: Traditional
- Property subtype: Single Family Residence, Residential
Materials
- Brick, Cement Siding, HardiPlank Type
- Foundation: See Remarks
- Roof: Composition
Condition
- Resale
- New construction: No
- Year built: 2000
Utilities & green energy
- Electric: 110 Volts
- Sewer: Public Sewer
- Water: Private
- Utilities for property: Cable Available, Electricity Available, Natural Gas Available, Phone Available, Sewer Available, Water Available
Green energy
- Energy efficient items: None
- Energy generation: None
Community & neighborhood
Security
- Security features: Smoke Detector(s)
Community
- Community features: Boating, Fishing, Homeowners Assoc, Near Schools, Near Shopping, Near Trails/Greenway, Park, Pickleball, Playground, Pool, Powered Boats Allowed, Tennis Court(s)
Location
- Region: Alpharetta
- Subdivision: Windward
HOA & financial
HOA
- Has HOA: Yes
- HOA fee: $870 annually
- Services included: Insurance, Maintenance Grounds, Maintenance Structure
Other
Other facts
- Listing terms: Cash,Conventional,FHA,VA Loan
- Road surface type: Paved
Price history
| Date | Event | Price |
|---|---|---|
| 9/3/2025 | Sold | $780,000$265/sqft |
Source: | ||
| 8/16/2025 | Pending sale | $780,000$265/sqft |
Source: | ||
| 8/1/2025 | Listed for sale | $780,000+73.7%$265/sqft |
Source: | ||
| 8/7/2022 | Listing removed | -- |
Source: Zillow Rental Network Premium | ||
| 8/1/2022 | Listed for rent | $4,000$1/sqft |
Source: Zillow Rental Network Premium #7092402 | ||
Public tax history
| Year | Property taxes | Tax assessment |
|---|---|---|
| 2024 | $4,584 +15% | $312,720 +5.4% |
| 2023 | $3,985 -8% | $296,680 +10% |
| 2022 | $4,334 +0.5% | $269,680 +44.5% |
Find assessor info on the county website
Neighborhood: 30005
Nearby schools
GreatSchools rating
- 9/10Creek View Elementary SchoolGrades: PK-5Distance: 2 mi
- 8/10Webb Bridge Middle SchoolGrades: 6-8Distance: 2.3 mi
- 9/10Alpharetta High SchoolGrades: 9-12Distance: 2.5 mi
Schools provided by the listing agent
- Elementary: Creek View
- Middle: Webb Bridge
- High: Alpharetta
Source: FMLS GA. This data may not be complete. We recommend contacting the local school district to confirm school assignments for this home.
Get a cash offer in 3 minutes
Find out how much your home could sell for in as little as 3 minutes with a no-obligation cash offer.
Estimated market value
$782,900
Get a cash offer in 3 minutes
Find out how much your home could sell for in as little as 3 minutes with a no-obligation cash offer.
Estimated market value
$782,900


