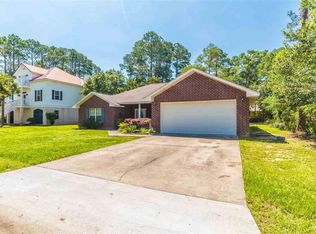*Note, Photos are from model of this home. 2800 square foot 4 Bedroom, 3 Bath, 2 car garage, Craftsman style ranch Brick/Hardboard Home. This home features wood look plank ceramic tile in kitchen, foyer, dining room, great room, master bath, guest bath and 2nd master suite bath. Custom 5 1/4'' trimmed baseboards throughout. Two staged Crown molding in Master bedroom, Great room, den/office with french doors, dining room. and foyer, Kitchen has custom staggered cabinets with crown molding, under cabinet lighting, quality granite tops, tile back splash, large island that opens from two-sides, and has a built-in desk in kitchen. Exterior of the home has irrigation and sprinkler system included. Oversized Garage has exterior utility door to side for convenient access, pull down attic stairs, and is painted and trimmed with a garage door opener. All bedrooms have ceiling fans and easy access double doors to closets. Master bedroom location is private split design and it features, vaulted ceiling, crown molding, corner can-lights. Master bath is large with 2 separate sinks large his and hers vanities, large linen closet, private water closet with door, a window, large tub, ceramic tile shower with seamless shower doors, 18" tile floors. Large covered front porch with 2 ceiling fans and rear porch with ceiling fan. The Interior features knock down ceilings, bull nosed corners in common areas, and rocker switches, Double 10 lite wood French doors to the study. Quality Oil rubbed bronze fixtures,upgraded pendants over breakfast bar, 2 large lanterns over island and wood bead chandelier over kitchen table. Custome bookshelves between kitchen & Master bedroom. Highly efficient energy 14 SEER Heat Pump. Earth Cents Energy Saving design, New High quality home, with many extras.storm shades included. Amazing features to include underground utilities, low E vinyl windows, granite in all baths, Whirlpool Gold appliances and a built in mud room. Home is also pre wired for a security system and surround sound. covered back porch area, with large additional patio inside screen room with 2021 high quality hot tub. additional paver stone patio outside screen room. Gutters. White wood shutters on windows throughout.
This property is off market, which means it's not currently listed for sale or rent on Zillow. This may be different from what's available on other websites or public sources.
