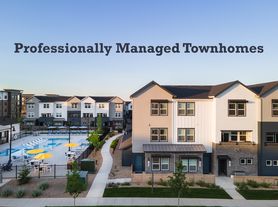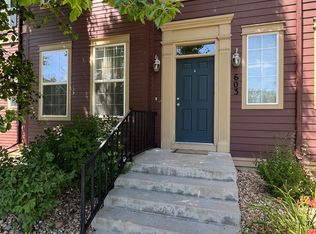Step into refined living with this beautifully appointed townhome, where an open-concept floorplan welcomes you with light, space, and effortless flow. A private office, thoughtfully positioned near the entry, offers the perfect setting for productivity or quiet retreat. The main level is graced with low-maintenance hardwood flooring, setting the stage for a home that balances style with convenience.
The gourmet-inspired kitchen showcases 42" espresso cabinetry, a chic gray subway tile backsplash, and sleek modern finishes, an ideal space for both everyday living and entertaining. Recent upgrades include a brand-new washer and dryer along with newly installed smoke and carbon monoxide alarms, ensuring both comfort and peace of mind.
From your windows, enjoy uninterrupted views of the park just steps away, while the HOA takes care of landscaping, snow removal, and trash service which allowing you to indulge in a truly lock-and-leave lifestyle. The finished two-car garage offers exceptional clearance, a convenient service door, and ample space to accommodate larger vehicles with ease. Upstairs, the master retreat is a sanctuary of calm, featuring a charming window seat overlooking the park that is perfect for morning coffee, evening reflection, or simply soaking in the serene surroundings.
I ) 5 minutes walks to Prospect Ridge Academy High School, an A- rating high school.
II ) 5 minutes drive to Children's Hospital Colorado North Campus.
III ) 7 minutes drive to highway I-25.
IV ) 7 minutes drive to Larkridge Shopping Center.
V ) 15 minutes to Denver Premium Outlets, Colorado National Golf Club.
VI ) 30 minutes to WOW! Children Museum.
If interested, applicant should apply online. Property viewing available beginning on Oct 1, 2025, by appointment only. The property will be available for moving in on Oct 13, 2025.
Lease terms is either 12 months or 24 months. Owner responsible for water, renter responsible for electricity, and gas.
Townhouse for rent
Accepts Zillow applications
$2,750/mo
16452 Alcott Pl, Broomfield, CO 80023
3beds
2,268sqft
Price may not include required fees and charges.
Townhouse
Available Mon Oct 13 2025
Cats, small dogs OK
Central air, window unit
In unit laundry
Attached garage parking
Forced air
What's special
Sleek modern finishesCharming window seatMaster retreatGourmet-inspired kitchenOpen-concept floorplanPrivate officeLow-maintenance hardwood flooring
- 21 days |
- -- |
- -- |
Travel times
Facts & features
Interior
Bedrooms & bathrooms
- Bedrooms: 3
- Bathrooms: 3
- Full bathrooms: 2
- 1/2 bathrooms: 1
Heating
- Forced Air
Cooling
- Central Air, Window Unit
Appliances
- Included: Dishwasher, Dryer, Freezer, Microwave, Oven, Refrigerator, Washer
- Laundry: In Unit
Features
- Flooring: Carpet, Hardwood, Tile
Interior area
- Total interior livable area: 2,268 sqft
Property
Parking
- Parking features: Attached, Off Street
- Has attached garage: Yes
- Details: Contact manager
Features
- Exterior features: Electricity not included in rent, Gas not included in rent, Heating system: Forced Air, Water included in rent
Details
- Parcel number: 157304209005
Construction
Type & style
- Home type: Townhouse
- Property subtype: Townhouse
Utilities & green energy
- Utilities for property: Water
Building
Management
- Pets allowed: Yes
Community & HOA
Location
- Region: Broomfield
Financial & listing details
- Lease term: 1 Year
Price history
| Date | Event | Price |
|---|---|---|
| 10/6/2025 | Price change | $2,750-3.5%$1/sqft |
Source: Zillow Rentals | ||
| 9/17/2025 | Listed for rent | $2,850+24.2%$1/sqft |
Source: Zillow Rentals | ||
| 10/5/2020 | Sold | $435,000-3.3%$192/sqft |
Source: Public Record | ||
| 8/20/2020 | Pending sale | $449,900$198/sqft |
Source: High Point Property Management #4673241 | ||
| 8/17/2020 | Listed for sale | $449,900+15.4%$198/sqft |
Source: High Point Property Management #4673241 | ||

