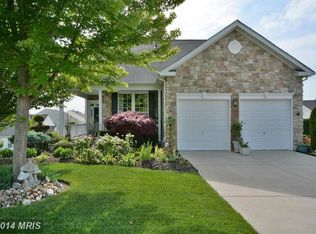Sold for $600,000 on 11/21/25
Zestimate®
$600,000
16453 Sparkling Brook Loop, Dumfries, VA 22025
3beds
2,468sqft
Single Family Residence
Built in 2004
8,572 Square Feet Lot
$600,000 Zestimate®
$243/sqft
$2,939 Estimated rent
Home value
$600,000
$558,000 - $642,000
$2,939/mo
Zestimate® history
Loading...
Owner options
Explore your selling options
What's special
On premium lot, this beautiful one level Sequoia model features brazilian cherry flooring throughout the entire home; a well appointed Living and Dining Room with crown molding, walk in Bay Window. Kitchen that has been remodeled and boasts an oversized island with quartz counter tops, double wall oven, counter top cooking and built in microwave; dishwasher and refrigerator are stainless steel, skylight. Family Room with gas fireplace, recessed lighting and custom light fixtures; Owners Suite with large walk in closet , Bathroom with separate tub and shower. third Bedroom with walk in closet and full Bath. Separate Laundry Room. Custom Patio with privacy landscaping. This home has been professionally painted. 2 storage spaces. All mechanicals are newer, roof is less than 2 yrs old, 2 car garage with openers; This home is across the street from the clubhouse, walk to Tennis, Pool and all the Amenities.
Zillow last checked: 8 hours ago
Listing updated: November 30, 2025 at 04:07pm
Listed by:
Ingrid Myers 703-606-5009,
Long & Foster Real Estate, Inc.
Bought with:
Ingrid Myers, 0225133546
Long & Foster Real Estate, Inc.
Source: Bright MLS,MLS#: VAPW2104668
Facts & features
Interior
Bedrooms & bathrooms
- Bedrooms: 3
- Bathrooms: 3
- Full bathrooms: 2
- 1/2 bathrooms: 1
- Main level bathrooms: 3
- Main level bedrooms: 3
Basement
- Area: 0
Heating
- Forced Air, Natural Gas
Cooling
- Ceiling Fan(s), Central Air, Electric
Appliances
- Included: Microwave, Cooktop, Dishwasher, Disposal, Dryer, Double Oven, Refrigerator, Stainless Steel Appliance(s), Washer, Gas Water Heater
- Laundry: Main Level
Features
- Soaking Tub, Breakfast Area, Ceiling Fan(s), Combination Dining/Living, Crown Molding, Entry Level Bedroom, Family Room Off Kitchen, Floor Plan - Traditional, Kitchen - Gourmet, Kitchen Island, Kitchen - Table Space, Pantry, Recessed Lighting, Walk-In Closet(s)
- Flooring: Hardwood, Wood
- Windows: Window Treatments
- Has basement: No
- Number of fireplaces: 1
- Fireplace features: Gas/Propane
Interior area
- Total structure area: 2,468
- Total interior livable area: 2,468 sqft
- Finished area above ground: 2,468
- Finished area below ground: 0
Property
Parking
- Total spaces: 2
- Parking features: Garage Faces Front, Garage Door Opener, Inside Entrance, Attached
- Attached garage spaces: 2
Accessibility
- Accessibility features: Accessible Hallway(s)
Features
- Levels: One
- Stories: 1
- Patio & porch: Patio
- Exterior features: Street Lights, Sidewalks, Other
- Pool features: Community
Lot
- Size: 8,572 sqft
Details
- Additional structures: Above Grade, Below Grade
- Parcel number: 8190824042
- Zoning: PMR
- Special conditions: Standard
Construction
Type & style
- Home type: SingleFamily
- Architectural style: Ranch/Rambler
- Property subtype: Single Family Residence
Materials
- Aluminum Siding
- Foundation: Slab
- Roof: Composition
Condition
- New construction: No
- Year built: 2004
Utilities & green energy
- Sewer: Public Sewer
- Water: Public
Community & neighborhood
Senior living
- Senior community: Yes
Location
- Region: Dumfries
- Subdivision: Four Seasons In Historic Virginia
HOA & financial
HOA
- Has HOA: Yes
- HOA fee: $270 monthly
Other
Other facts
- Listing agreement: Exclusive Right To Sell
- Listing terms: Cash,Conventional,FHA,VA Loan
- Ownership: Fee Simple
Price history
| Date | Event | Price |
|---|---|---|
| 11/21/2025 | Sold | $600,000-4.7%$243/sqft |
Source: | ||
| 10/22/2025 | Contingent | $629,900$255/sqft |
Source: | ||
| 7/19/2025 | Price change | $629,900-3.1%$255/sqft |
Source: | ||
| 6/6/2025 | Listed for sale | $649,900$263/sqft |
Source: | ||
| 6/6/2025 | Contingent | $649,900$263/sqft |
Source: | ||
Public tax history
| Year | Property taxes | Tax assessment |
|---|---|---|
| 2025 | $5,312 +8.5% | $541,800 +10% |
| 2024 | $4,897 -4.1% | $492,400 +0.4% |
| 2023 | $5,104 -1.1% | $490,500 +7.6% |
Find assessor info on the county website
Neighborhood: 22025
Nearby schools
GreatSchools rating
- 8/10John F. Pattie Sr. Elementary SchoolGrades: PK-5Distance: 1.4 mi
- 6/10Potomac Shores MiddleGrades: 6-8Distance: 3.1 mi
- 6/10Forest Park High SchoolGrades: 9-12Distance: 2.3 mi
Schools provided by the listing agent
- District: Prince William County Public Schools
Source: Bright MLS. This data may not be complete. We recommend contacting the local school district to confirm school assignments for this home.
Get a cash offer in 3 minutes
Find out how much your home could sell for in as little as 3 minutes with a no-obligation cash offer.
Estimated market value
$600,000
Get a cash offer in 3 minutes
Find out how much your home could sell for in as little as 3 minutes with a no-obligation cash offer.
Estimated market value
$600,000
