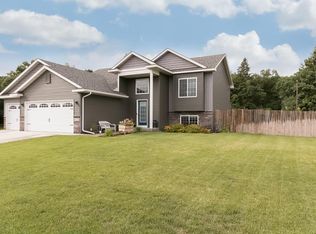Closed
$410,000
16458 Beaver Dr, Big Lake, MN 55309
4beds
3,247sqft
Single Family Residence
Built in 2013
0.65 Acres Lot
$447,400 Zestimate®
$126/sqft
$3,102 Estimated rent
Home value
$447,400
$425,000 - $470,000
$3,102/mo
Zestimate® history
Loading...
Owner options
Explore your selling options
What's special
This 2-story home with a private, park-like manicured backyard with plenty of mature trees and newer inground sprinkler system. There is a nice garden area on both sides of the front sidewalk. This home situated close to Hwy 10 and the light rail in Big Lake making it easy to get in town or out of town. Brand new home office with custom built-ins making it perfect for working from home or a playroom. The kitchen features a large center island and beautiful granite counter tops and tile back splash. Built in electric induction cook top and double oven. There are 9' ceilings throughout the home. The second story features 9' ceilings, four spacious bedrooms, two full bathrooms a spacious primary bedroom & bathroom with premium wood-look laminate floors and a walk-in closet. The unfinished basement contains plenty of room and provides many options to build what you want. Nice sized front porch and private back deck to enjoy our Minnesota summers!
Zillow last checked: 8 hours ago
Listing updated: May 06, 2025 at 03:54pm
Listed by:
Scott A Huber 612-961-3215,
Hawk Realty Company
Bought with:
Rebecca L Evans
Edina Realty, Inc.
Source: NorthstarMLS as distributed by MLS GRID,MLS#: 6308788
Facts & features
Interior
Bedrooms & bathrooms
- Bedrooms: 4
- Bathrooms: 3
- Full bathrooms: 1
- 3/4 bathrooms: 1
- 1/2 bathrooms: 1
Bedroom 1
- Level: Upper
- Area: 300 Square Feet
- Dimensions: 20x15
Bedroom 2
- Level: Upper
- Area: 169 Square Feet
- Dimensions: 13x13
Bedroom 3
- Level: Upper
- Area: 144 Square Feet
- Dimensions: 12x12
Bedroom 4
- Level: Upper
- Area: 132 Square Feet
- Dimensions: 12x11
Deck
- Level: Main
- Area: 144 Square Feet
- Dimensions: 12x12
Dining room
- Level: Main
- Area: 156 Square Feet
- Dimensions: 13x12
Family room
- Level: Main
- Area: 288 Square Feet
- Dimensions: 18x16
Kitchen
- Level: Main
- Area: 156 Square Feet
- Dimensions: 13x12
Laundry
- Level: Main
- Area: 50 Square Feet
- Dimensions: 10x5
Office
- Level: Main
- Area: 156 Square Feet
- Dimensions: 13x12
Heating
- Forced Air
Cooling
- Central Air
Appliances
- Included: Cooktop, Dishwasher, Disposal, Double Oven, Dryer, Exhaust Fan, Refrigerator, Washer
Features
- Basement: Block,Daylight,Drain Tiled,Full,Unfinished
- Number of fireplaces: 1
- Fireplace features: Electric, Family Room
Interior area
- Total structure area: 3,247
- Total interior livable area: 3,247 sqft
- Finished area above ground: 2,165
- Finished area below ground: 0
Property
Parking
- Total spaces: 3
- Parking features: Attached, Asphalt
- Attached garage spaces: 3
Accessibility
- Accessibility features: None
Features
- Levels: Two
- Stories: 2
- Patio & porch: Deck
- Fencing: None
Lot
- Size: 0.65 Acres
- Dimensions: 35 x 177 x 121 x 119 x 174
- Features: Irregular Lot, Many Trees
Details
- Foundation area: 1082
- Parcel number: 655440170
- Zoning description: Residential-Single Family
Construction
Type & style
- Home type: SingleFamily
- Property subtype: Single Family Residence
Materials
- Brick/Stone, Shake Siding, Vinyl Siding
- Roof: Age 8 Years or Less,Asphalt
Condition
- Age of Property: 12
- New construction: No
- Year built: 2013
Utilities & green energy
- Electric: Circuit Breakers
- Gas: Natural Gas
- Sewer: City Sewer - In Street
- Water: City Water/Connected
Community & neighborhood
Location
- Region: Big Lake
- Subdivision: Hudson Woods First Add
HOA & financial
HOA
- Has HOA: No
Other
Other facts
- Road surface type: Paved
Price history
| Date | Event | Price |
|---|---|---|
| 4/27/2023 | Sold | $410,000$126/sqft |
Source: | ||
| 3/24/2023 | Pending sale | $410,000$126/sqft |
Source: | ||
| 3/1/2023 | Price change | $410,000-2.4%$126/sqft |
Source: | ||
| 11/12/2022 | Listed for sale | $420,000+42.4%$129/sqft |
Source: | ||
| 8/31/2018 | Sold | $295,000$91/sqft |
Source: | ||
Public tax history
| Year | Property taxes | Tax assessment |
|---|---|---|
| 2024 | $3,294 -35.5% | $291,100 +7.7% |
| 2023 | $5,104 +9.7% | $270,400 -32.9% |
| 2022 | $4,654 +2.3% | $402,684 +35.9% |
Find assessor info on the county website
Neighborhood: 55309
Nearby schools
GreatSchools rating
- NALiberty Elementary SchoolGrades: PK-2Distance: 1.9 mi
- 5/10Big Lake Middle SchoolGrades: 6-8Distance: 2.5 mi
- 9/10Big Lake Senior High SchoolGrades: 9-12Distance: 2.5 mi

Get pre-qualified for a loan
At Zillow Home Loans, we can pre-qualify you in as little as 5 minutes with no impact to your credit score.An equal housing lender. NMLS #10287.
Sell for more on Zillow
Get a free Zillow Showcase℠ listing and you could sell for .
$447,400
2% more+ $8,948
With Zillow Showcase(estimated)
$456,348