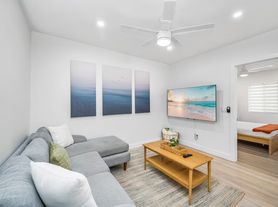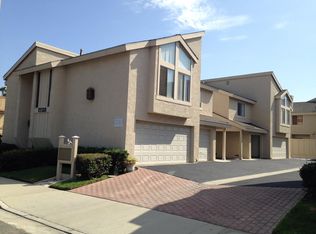Newly built just 3 years old, Luxury Beach Home located steps from the Beach and across from Peter's Landing Marina and Shops. This 3 Story Luxury home comes with a 2 Car Garage, Hardwood Floors, Fireplace, 80" TV above Fireplace on the 3rd Floor, fully appointed Kitchen with State-of-the-Art Cooking Equipment, Tall Wine Fridge, full wall Marble Backsplash. Master Bedroom has In suite bath with Floating Tub and Shower, his and hers vanity as well as very large walk-in closet. The roof deck has a Firepit and glass railing with extensive Ocean and Marina Views. Home also has an Elevator to move your groceries or elderly guests to the upper floors.
Renter is responsible for all utilities.
Apartment for rent
$10,500/mo
16459 24th St, Sunset Beach, CA 90742
3beds
2,576sqft
Price may not include required fees and charges.
Apartment
Available now
Cats, small dogs OK
Central air
Hookups laundry
Attached garage parking
Forced air
What's special
Glass railingFully appointed kitchenIn suite bathHis and hers vanitySteps from the beachLarge walk-in closetMaster bedroom
- 69 days |
- -- |
- -- |
Zillow last checked: 12 hours ago
Listing updated: November 21, 2025 at 07:13pm
Travel times
Looking to buy when your lease ends?
Consider a first-time homebuyer savings account designed to grow your down payment with up to a 6% match & a competitive APY.
Facts & features
Interior
Bedrooms & bathrooms
- Bedrooms: 3
- Bathrooms: 4
- Full bathrooms: 4
Heating
- Forced Air
Cooling
- Central Air
Appliances
- Included: Dishwasher, Freezer, Microwave, Oven, Refrigerator, WD Hookup
- Laundry: Hookups
Features
- WD Hookup, Walk In Closet
- Flooring: Hardwood, Tile
Interior area
- Total interior livable area: 2,576 sqft
Property
Parking
- Parking features: Attached
- Has attached garage: Yes
- Details: Contact manager
Features
- Exterior features: Electric Vehicle Charging Station, Heating system: Forced Air, No Utilities included in rent, Walk In Closet
Details
- Parcel number: 93413039
Construction
Type & style
- Home type: Apartment
- Property subtype: Apartment
Building
Management
- Pets allowed: Yes
Community & HOA
Location
- Region: Sunset Beach
Financial & listing details
- Lease term: 1 Year
Price history
| Date | Event | Price |
|---|---|---|
| 10/16/2025 | Price change | $10,500-16%$4/sqft |
Source: Zillow Rentals | ||
| 9/16/2025 | Listed for rent | $12,500$5/sqft |
Source: Zillow Rentals | ||
| 6/30/2025 | Price change | $2,475,000-10%$961/sqft |
Source: | ||
| 1/20/2025 | Listed for sale | $2,750,000$1,068/sqft |
Source: | ||

