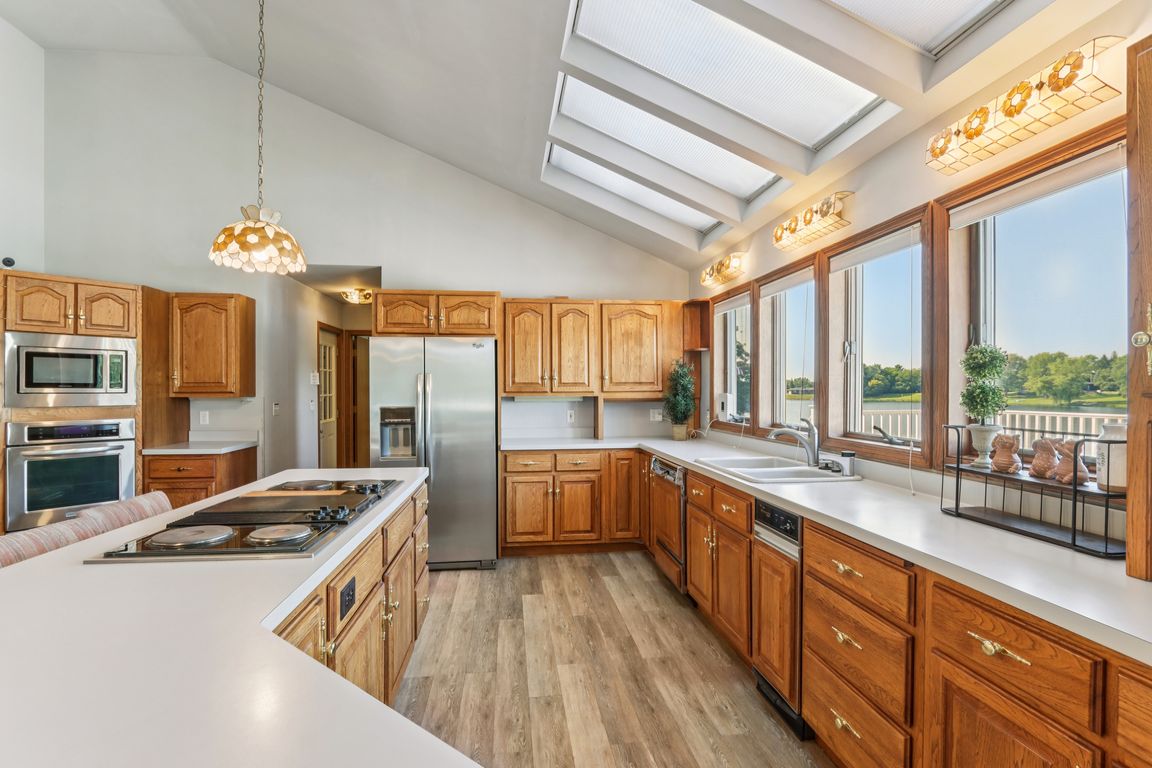
ActivePrice cut: $32.89K (7/23)
$707,007
4beds
4,435sqft
16459 Grant St, Lowell, IN 46356
4beds
4,435sqft
Single family residence
Built in 1990
1.80 Acres
3 Attached garage spaces
$159 price/sqft
$1,371 annually HOA fee
What's special
Hidden lakeside gemMaintenance-free deckFull finished walkout basementFlex spaceGenerous primary suiteStunning water viewsPrivate lake access
Motivated Seller! Discover serene country living in this hidden lakeside gem! Set on 1.8 beautifully landscaped acres with stunning water views, this custom hillside ranch offers a full finished walkout basement and private lake access.Inside, the open-concept kitchen impresses with a large center island, vaulted ceiling with skylights, cozy eat-in area ...
- 108 days
- on Zillow |
- 1,154 |
- 39 |
Source: NIRA,MLS#: 820308
Travel times
Living Room
Kitchen
Primary Bedroom
Zillow last checked: 7 hours ago
Listing updated: August 13, 2025 at 03:26pm
Listed by:
Christina Fieldhouse,
@properties/Christie's Intl RE 219-440-0070
Source: NIRA,MLS#: 820308
Facts & features
Interior
Bedrooms & bathrooms
- Bedrooms: 4
- Bathrooms: 5
- Full bathrooms: 2
- 3/4 bathrooms: 2
- 1/2 bathrooms: 1
Rooms
- Room types: Bedroom 2, Utility Room, Workshop, Living Room, Primary Bedroom, Other Room, Laundry, Kitchen, Family Room, Dining Room, Bonus Room, Bedroom 4, Bedroom 3
Primary bedroom
- Description: Walk In Closet, Patio Doors leading to Deck, Gorgeous Lake Views, En Suite, Vanity Area
- Area: 287
- Dimensions: 14.0 x 20.5
Bedroom 2
- Description: Walk in Closet, Next to Full Bath
- Area: 174
- Dimensions: 12.0 x 14.5
Bedroom 3
- Description: Walk in Closet, Gorgeous Lake Views
- Area: 263.67
- Dimensions: 14.1 x 18.7
Bedroom 4
- Description: Walk in Closet, Gorgeous Lake Views
- Area: 194.4
- Dimensions: 12.0 x 16.2
Bonus room
- Description: Can be a gym, office, den, playroom
- Area: 287.04
- Dimensions: 20.8 x 13.8
Dining room
- Description: Formal Dining Room Open to Living Room w FP
- Area: 201
- Dimensions: 15.0 x 13.4
Family room
- Description: Gas FP, Walk Out Basement to Concrete Patio
- Area: 476.1
- Dimensions: 27.6 x 17.25
Kitchen
- Description: Abundance of Cabinets, Large Island, LVP Floors, SS Appls,
- Area: 334.88
- Dimensions: 18.2 x 18.4
Laundry
- Description: W/D Included, Laundry Sink, Small Freezer, Cabinets
- Area: 61
- Dimensions: 5.0 x 12.2
Living room
- Description: Gas FP, Beautiful Windows
- Area: 348
- Dimensions: 15.0 x 23.2
Other
- Description: Was Used as a Second Kitchen, Has Gas Hookup
- Area: 295.4
- Dimensions: 21.1 x 14.0
Utility room
- Description: Storage
- Area: 450
- Dimensions: 15.0 x 30.0
Workshop
- Description: Salon Sink Hookup, 3/4 Bath
- Area: 141.6
- Dimensions: 9.6 x 14.75
Heating
- Forced Air
Appliances
- Included: Dishwasher, Refrigerator, Washer, Gas Water Heater, Microwave, Freezer, Dryer, Disposal
- Laundry: Gas Dryer Hookup, Sink, Washer Hookup, Main Level, Laundry Room
Features
- Cathedral Ceiling(s), Open Floorplan, Walk-In Closet(s), Recessed Lighting, High Ceilings, Kitchen Island, His and Hers Closets, Double Vanity, Entrance Foyer, Eat-in Kitchen, Country Kitchen, Ceiling Fan(s)
- Basement: Bath/Stubbed,Finished,Walk-Out Access,Storage Space,Interior Entry,Full
- Number of fireplaces: 3
- Fireplace features: Basement, Family Room, Other, Living Room
Interior area
- Total structure area: 4,435
- Total interior livable area: 4,435 sqft
- Finished area above ground: 2,443
Property
Parking
- Total spaces: 3.5
- Parking features: Additional Parking, Driveway, Paved, Oversized, Kitchen Level, Garage Faces Side, Garage Door Opener, Attached, Asphalt
- Attached garage spaces: 3.5
- Has uncovered spaces: Yes
Features
- Levels: One
- Patio & porch: Covered, Rear Porch, Front Porch, Deck
- Exterior features: Private Yard, Rain Gutters, Lighting
- Has spa: Yes
- Spa features: Bath
- Has view: Yes
- View description: Lake, Water
- Has water view: Yes
- Water view: Lake,Water
- Waterfront features: Lake Front, Lake Privileges
Lot
- Size: 1.8 Acres
- Features: Back Yard, Landscaped, Few Trees, Front Yard, Cul-De-Sac
Details
- Parcel number: 452009353003000007
- Zoning description: residential
- Special conditions: None
Construction
Type & style
- Home type: SingleFamily
- Property subtype: Single Family Residence
Condition
- New construction: No
- Year built: 1990
Utilities & green energy
- Sewer: Septic Tank
- Water: Well
- Utilities for property: Cable Available, Natural Gas Connected, Electricity Connected
Community & HOA
Community
- Subdivision: Moriah Add
HOA
- Has HOA: Yes
- Amenities included: Other
- Services included: Maintenance Structure, Snow Removal
- HOA fee: $1,371 annually
- HOA name: Moriah Addition-Moriah Property Owners Association
- HOA phone: 480-688-4000
Location
- Region: Lowell
Financial & listing details
- Price per square foot: $159/sqft
- Tax assessed value: $470,500
- Annual tax amount: $3,998
- Date on market: 5/10/2025
- Listing agreement: Exclusive Right To Sell
- Listing terms: Cash,Conventional