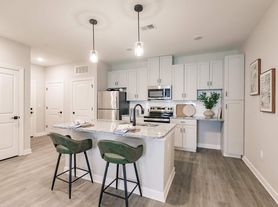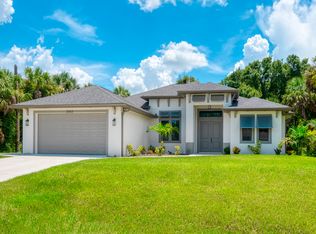This house is an outstanding example of modern architecture in the heart of Florida. With four spacious bedrooms and three elegant bathrooms, this home offers a comfortable and functional space for the entire family. The kitchen and laundry room are designed with a focus on efficiency and convenience, using high-quality materials to ensure durability and style. The garage offers space for two vehicles, while the backyard is an oasis of tranquility, perfect for family gatherings or simply relaxing outdoors. The architecture of this home is distinguished by its clever use of simple yet elegant materials and geometric forms. High-quality building materials combine with basic geometric shapes to create a modern aesthetic. Large windows and sliding glass doors allow natural light to flood the interior spaces, creating a sense of spaciousness and seamlessly connecting the interior with the beautiful backyard. The bedrooms are designed to provide comfort and tranquility. Each bedroom offers enough space to rest and relax, with a design that cleverly incorporates storage to keep all your belongings organized. In short, this house is a perfect combination of modern style, functionality, and comfort, ideal for those looking for a home that reflects their active, contemporary lifestyle.
Home for rent
$2,800/mo
16459 Hillsborough Blvd, Port Charlotte, FL 33954
4beds
2,153sqft
Price may not include required fees and charges.
Manufactured
Available now
No pets
Central air, ceiling fan
Electric dryer hookup laundry
2 Attached garage spaces parking
Electric, central
What's special
- 72 days
- on Zillow |
- -- |
- -- |
Travel times

Get a personal estimate of what you can afford to buy
Personalize your search to find homes within your budget with BuyAbility℠.
Facts & features
Interior
Bedrooms & bathrooms
- Bedrooms: 4
- Bathrooms: 3
- Full bathrooms: 3
Heating
- Electric, Central
Cooling
- Central Air, Ceiling Fan
Appliances
- Included: Dishwasher, Disposal, Microwave, Oven, Range, Refrigerator, Stove
- Laundry: Electric Dryer Hookup, Hookups, Inside, Washer Hookup
Features
- Ceiling Fan(s), Dry Bar, Eat-in Kitchen, Individual Climate Control, Living Room/Dining Room Combo, Open Floorplan, Primary Bedroom Main Floor, Stone Counters, Thermostat, Walk-In Closet(s), Wet Bar
Interior area
- Total interior livable area: 2,153 sqft
Property
Parking
- Total spaces: 2
- Parking features: Attached, Driveway, Covered
- Has attached garage: Yes
- Details: Contact manager
Features
- Stories: 1
- Exterior features: Aluminum Frames, Common, Covered, Double Pane Windows, Driveway, Dry Bar, Eat-in Kitchen, Electric Dryer Hookup, Electric Water Heater, Front Porch, Ground Level, Heating system: Central, Heating: Electric, Inside, Insulated Windows, Living Room/Dining Room Combo, Open Floorplan, Patio, Pets - No, Primary Bedroom Main Floor, Rear Porch, Smoke Detector(s), Stone Counters, Thermostat, Walk-In Closet(s), Washer Hookup, Wet Bar
Details
- Parcel number: 402102226007
Construction
Type & style
- Home type: MobileManufactured
- Property subtype: Manufactured
Condition
- Year built: 2024
Building
Management
- Pets allowed: No
Community & HOA
Location
- Region: Port Charlotte
Financial & listing details
- Lease term: Contact For Details
Price history
| Date | Event | Price |
|---|---|---|
| 8/23/2025 | Listing removed | $553,000-1.1%$257/sqft |
Source: | ||
| 7/12/2025 | Listed for rent | $2,800$1/sqft |
Source: Stellar MLS #O6319763 | ||
| 7/11/2025 | Listing removed | $2,800$1/sqft |
Source: | ||
| 6/19/2025 | Listed for rent | $2,800$1/sqft |
Source: | ||
| 8/7/2023 | Listing removed | -- |
Source: | ||

