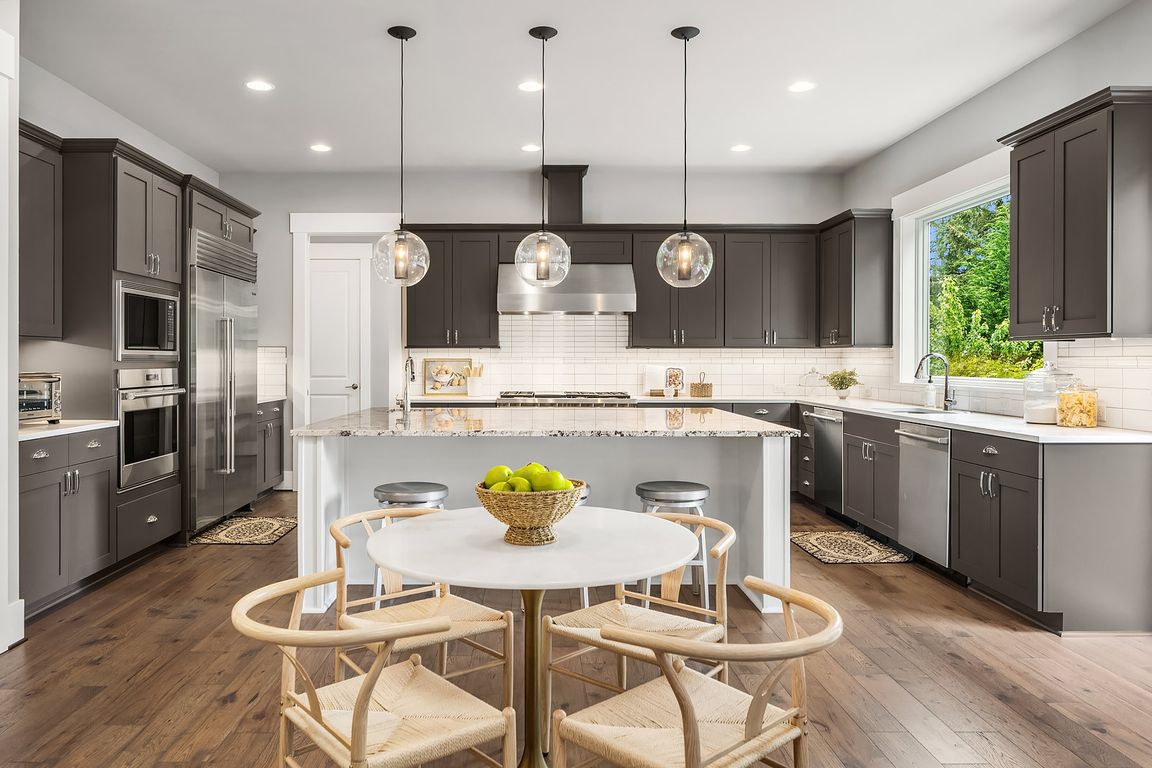
ActivePrice cut: $100K (7/11)
$4,698,000
6beds
5,861sqft
1646 106th Avenue SE, Bellevue, WA 98004
6beds
5,861sqft
Single family residence
Built in 2017
0.27 Acres
3 Attached garage spaces
$802 price/sqft
What's special
Covered patioGuest suiteBonus roomDaylight basementRich moldingsUpper-level primary suiteWic closet
Luxury living in a premier West Bellevue location just minutes to downtown, I-90, & top-rated amenities. The Calabria floor plan by JayMarc offers 6 beds, 5.25 baths, & 5,861 sqft of refined living w/ 10’ ceilings, rich moldings, & custom built-ins. The chef’s kitchen shines w/ a quartz island, Sub-Zero & ...
- 100 days
- on Zillow |
- 746 |
- 31 |
Source: NWMLS,MLS#: 2375292
Travel times
Kitchen
Living Room
Primary Bedroom
Primary Bathroom
Formal Dining Room
Wine Cellar
Bonus Room
Flex Room
Backyard and Deck
Zillow last checked: 7 hours ago
Listing updated: August 08, 2025 at 11:22am
Listed by:
Roy Towse,
COMPASS
Source: NWMLS,MLS#: 2375292
Facts & features
Interior
Bedrooms & bathrooms
- Bedrooms: 6
- Bathrooms: 6
- Full bathrooms: 4
- 3/4 bathrooms: 1
- 1/2 bathrooms: 1
- Main level bathrooms: 2
- Main level bedrooms: 2
Bedroom
- Level: Main
Bedroom
- Level: Main
Bathroom three quarter
- Level: Lower
Bathroom full
- Level: Main
Other
- Level: Main
Bonus room
- Level: Lower
Den office
- Level: Main
Dining room
- Level: Main
Entry hall
- Level: Main
Great room
- Level: Main
Kitchen with eating space
- Level: Main
Rec room
- Level: Lower
Heating
- Fireplace, Forced Air, High Efficiency (Unspecified), Electric, Natural Gas
Cooling
- Central Air
Appliances
- Included: Dishwasher(s), Disposal, Double Oven, Dryer(s), Microwave(s), Refrigerator(s), Stove(s)/Range(s), Washer(s), Garbage Disposal, Water Heater: Electric, Water Heater Location: Basement
Features
- Bath Off Primary, Dining Room, High Tech Cabling, Walk-In Pantry
- Flooring: Ceramic Tile, Hardwood, Carpet
- Doors: French Doors
- Windows: Double Pane/Storm Window
- Basement: Finished
- Number of fireplaces: 2
- Fireplace features: Gas, Main Level: 2, Fireplace
Interior area
- Total structure area: 5,861
- Total interior livable area: 5,861 sqft
Video & virtual tour
Property
Parking
- Total spaces: 3
- Parking features: Attached Garage
- Attached garage spaces: 3
Features
- Levels: Two
- Stories: 2
- Entry location: Main
- Patio & porch: Bath Off Primary, Double Pane/Storm Window, Dining Room, Fireplace, French Doors, High Tech Cabling, Security System, Vaulted Ceiling(s), Walk-In Closet(s), Walk-In Pantry, Water Heater, Wet Bar, Wine/Beverage Refrigerator
- Has view: Yes
- View description: Territorial
Lot
- Size: 0.27 Acres
- Features: Paved, Cable TV, Deck, Fenced-Fully, Gas Available, High Speed Internet, Patio, Sprinkler System
- Topography: Level,Partial Slope
- Residential vegetation: Garden Space
Details
- Parcel number: 5326100025
- Zoning: R4
- Zoning description: Jurisdiction: City
- Special conditions: Standard
Construction
Type & style
- Home type: SingleFamily
- Property subtype: Single Family Residence
Materials
- Cement Planked, Stone, Wood Siding, Cement Plank
- Foundation: Poured Concrete
- Roof: Composition
Condition
- Very Good
- Year built: 2017
- Major remodel year: 2017
Details
- Builder name: JayMarc Homes
Utilities & green energy
- Electric: Company: PSE
- Sewer: Sewer Connected, Company: City of Bellevue
- Water: Public, Company: City of Bellevue
Community & HOA
Community
- Security: Security System
- Subdivision: West Bellevue
Location
- Region: Bellevue
Financial & listing details
- Price per square foot: $802/sqft
- Tax assessed value: $3,699,000
- Annual tax amount: $27,118
- Date on market: 5/14/2025
- Listing terms: Cash Out,Conventional,FHA
- Inclusions: Dishwasher(s), Double Oven, Dryer(s), Garbage Disposal, Microwave(s), Refrigerator(s), Stove(s)/Range(s), Washer(s)
- Cumulative days on market: 102 days