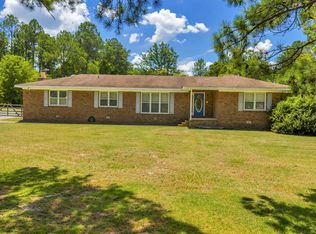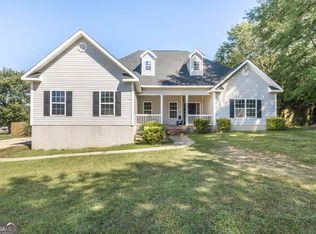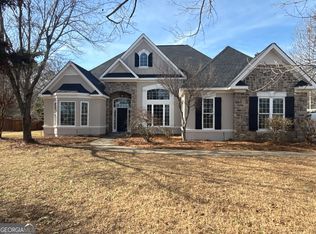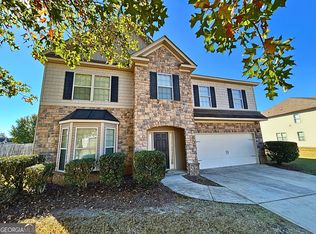PRICED TO SELL! This beautiful home on 3+ acres is offered @ $81,000 BELOW appraisal. Enjoy a spacious family room that opens to a large back porch, perfect for relaxing and entertaining. The kitchen features a center island, pantry, eating area, and a recently updated double oven, along with a formal dining room ideal for gatherings. The main-level primary suite offers a sitting area, large bath, and walk-in closet, while upstairs bedrooms each have private baths. A detached garage adds extra functionality. New hot water heater 1/26. Schedule your viewing today!
Pending
Street View
Price cut: $50K (1/7)
$299,000
1646 E Wesley Chapel Rd, Byron, GA 31008
3beds
2,985sqft
Est.:
Single Family Residence
Built in 2006
3.1 Acres Lot
$288,600 Zestimate®
$100/sqft
$-- HOA
What's special
Detached garageMain-level primary suiteEating areaSpacious family roomRecently updated double ovenWalk-in closetScenic driveway
- 69 days |
- 4,545 |
- 239 |
Zillow last checked: 8 hours ago
Listing updated: 21 hours ago
Listed by:
Juliana Horsting,
COLDWELL BANKER FREE REALTY
Source: CGMLS,MLS#: 257370
Facts & features
Interior
Bedrooms & bathrooms
- Bedrooms: 3
- Bathrooms: 4
- Full bathrooms: 3
- 1/2 bathrooms: 1
Rooms
- Room types: See Remarks, Dining Room, In-Law Suite
Primary bedroom
- Level: Main
Dining room
- Features: Separate
Heating
- Central
Cooling
- Central Air
Appliances
- Included: Electric Range, Disposal, Dishwasher, Microwave
Features
- Soaking Tub, Ceiling Fan(s)
- Flooring: Tile, Laminate
- Windows: Blinds
- Basement: Crawl Space
- Attic: Storage
- Has fireplace: No
Interior area
- Total interior livable area: 2,985 sqft
- Finished area above ground: 2,985
- Finished area below ground: 0
Property
Parking
- Total spaces: 2
- Parking features: Garage, Detached
- Has garage: Yes
- Covered spaces: 2
Features
- Levels: 2 Story or More
- Stories: 2
- Patio & porch: Deck, Porch
- Pool features: None
Lot
- Size: 3.1 Acres
Details
- Parcel number: 033217
Construction
Type & style
- Home type: SingleFamily
- Property subtype: Single Family Residence
Materials
- Vinyl Siding, See Remarks, Brick Partial
Condition
- ReSale
- New construction: No
- Year built: 2006
Utilities & green energy
- Sewer: Septic Tank
- Water: Well
Community & HOA
Community
- Security: Security System
- Subdivision: Hugh Smisson
Location
- Region: Byron
Financial & listing details
- Price per square foot: $100/sqft
- Tax assessed value: $301,700
- Annual tax amount: $3,327
- Date on market: 11/20/2025
Estimated market value
$288,600
$274,000 - $303,000
$2,413/mo
Price history
Price history
| Date | Event | Price |
|---|---|---|
| 1/22/2026 | Pending sale | $299,000$100/sqft |
Source: CGMLS #257370 Report a problem | ||
| 1/19/2026 | Listed for sale | $299,000$100/sqft |
Source: CGMLS #257370 Report a problem | ||
| 1/19/2026 | Pending sale | $299,000$100/sqft |
Source: CGMLS #257370 Report a problem | ||
| 1/7/2026 | Price change | $299,000-14.3%$100/sqft |
Source: CGMLS #257370 Report a problem | ||
| 1/5/2026 | Pending sale | $349,000$117/sqft |
Source: CGMLS #257370 Report a problem | ||
Public tax history
Public tax history
| Year | Property taxes | Tax assessment |
|---|---|---|
| 2024 | $3,327 +11.4% | $120,680 +15.8% |
| 2023 | $2,986 +6.3% | $104,240 +7.7% |
| 2022 | $2,809 +8.6% | $96,760 +26.8% |
Find assessor info on the county website
BuyAbility℠ payment
Est. payment
$1,818/mo
Principal & interest
$1434
Property taxes
$279
Home insurance
$105
Climate risks
Neighborhood: 31008
Nearby schools
GreatSchools rating
- 3/10Kay Road ElementaryGrades: PK-5Distance: 3.3 mi
- 6/10Fort Valley Middle SchoolGrades: 6-8Distance: 6.5 mi
- 4/10Peach County High SchoolGrades: 9-12Distance: 2.4 mi
Schools provided by the listing agent
- Elementary: Kay Road
- Middle: Fort Valley
- High: Peach County
Source: CGMLS. This data may not be complete. We recommend contacting the local school district to confirm school assignments for this home.
- Loading




