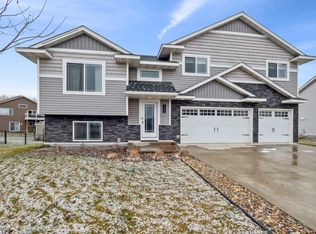Closed
$345,000
1646 Hidden Trl, Mayer, MN 55360
3beds
1,458sqft
Single Family Residence
Built in 2020
10,018.8 Square Feet Lot
$346,200 Zestimate®
$237/sqft
$2,144 Estimated rent
Home value
$346,200
$319,000 - $377,000
$2,144/mo
Zestimate® history
Loading...
Owner options
Explore your selling options
What's special
Welcome to 1646 Hidden Trail, nestled in the heart of Mayer! This thoughtfully maintained home, built in 2020, perfectly blends comfort, functionality, and modern design. The open-concept main level is ideal for everyday living and entertaining, featuring a stunning kitchen with rich dark cabinetry, stainless steel appliances, and seamless flow into the dining and living areas. A built-in desk nook and generous dining room storage add convenience and charm, while large windows invite in natural light and serene views of the fenced backyard and tranquil pond. Sliding glass doors off the dining area offer the ideal setup for a future deck - perfect for expanding your outdoor living space. Upstairs, you'll find three spacious bedrooms, each with oversized closets, and two full bathrooms. The luxurious primary suite serves as a private retreat with a well-appointed ensuite, complete with dual sinks and elevated counters for added ease and comfort. The unfinished walkout basement offers exciting potential to build equity and customize your space. A spacious, insulated three-stall garage provides plenty of room for vehicles, equipment, and extra storage. Located in a welcoming community close to parks, schools, shops, and restaurants - this is a home you won’t want to miss. Come see all that 1646 Hidden Trail has to offer!
Zillow last checked: 8 hours ago
Listing updated: June 09, 2025 at 06:47am
Listed by:
Ryan Edick 612-590-8951,
Reliance Realty Advisers, LLC,
Brielle Bainey 612-418-9064
Bought with:
Philip Bremer
eXp Realty
Source: NorthstarMLS as distributed by MLS GRID,MLS#: 6700727
Facts & features
Interior
Bedrooms & bathrooms
- Bedrooms: 3
- Bathrooms: 2
- Full bathrooms: 1
- 3/4 bathrooms: 1
Bedroom 1
- Level: Upper
- Area: 156 Square Feet
- Dimensions: 13x12
Bedroom 2
- Level: Upper
- Area: 120 Square Feet
- Dimensions: 12x10
Bedroom 3
- Level: Upper
- Area: 100 Square Feet
- Dimensions: 10x10
Dining room
- Level: Main
- Area: 132 Square Feet
- Dimensions: 12x11
Kitchen
- Level: Main
- Area: 100 Square Feet
- Dimensions: 10x10
Living room
- Level: Main
- Area: 210 Square Feet
- Dimensions: 15x14
Heating
- Forced Air
Cooling
- Central Air
Appliances
- Included: Air-To-Air Exchanger, Dishwasher, Dryer, Microwave, Range, Refrigerator, Washer
Features
- Basement: Daylight,Drain Tiled,Sump Pump,Unfinished,Walk-Out Access
- Has fireplace: No
Interior area
- Total structure area: 1,458
- Total interior livable area: 1,458 sqft
- Finished area above ground: 1,458
- Finished area below ground: 0
Property
Parking
- Total spaces: 3
- Parking features: Attached, Asphalt, Insulated Garage
- Attached garage spaces: 3
Accessibility
- Accessibility features: None
Features
- Levels: Three Level Split
- Fencing: Chain Link,Full
Lot
- Size: 10,018 sqft
- Dimensions: 89 x 133 x 66 x 123
- Features: Wooded
Details
- Foundation area: 762
- Parcel number: 502470080
- Zoning description: Residential-Single Family
Construction
Type & style
- Home type: SingleFamily
- Property subtype: Single Family Residence
Materials
- Vinyl Siding, Block
- Roof: Age 8 Years or Less
Condition
- Age of Property: 5
- New construction: No
- Year built: 2020
Utilities & green energy
- Electric: 200+ Amp Service
- Gas: Natural Gas
- Sewer: City Sewer/Connected
- Water: City Water/Connected
Community & neighborhood
Location
- Region: Mayer
- Subdivision: Hidden Creek 7th Add
HOA & financial
HOA
- Has HOA: No
Other
Other facts
- Road surface type: Paved
Price history
| Date | Event | Price |
|---|---|---|
| 6/6/2025 | Sold | $345,000$237/sqft |
Source: | ||
| 4/27/2025 | Pending sale | $345,000$237/sqft |
Source: | ||
| 4/21/2025 | Price change | $345,000-4.1%$237/sqft |
Source: | ||
| 4/12/2025 | Listed for sale | $359,900+35.8%$247/sqft |
Source: | ||
| 10/16/2020 | Sold | $265,000+0%$182/sqft |
Source: | ||
Public tax history
| Year | Property taxes | Tax assessment |
|---|---|---|
| 2024 | $3,080 -8.1% | $271,700 -1.4% |
| 2023 | $3,352 +8.1% | $275,600 -3.2% |
| 2022 | $3,102 +265.8% | $284,600 +24.5% |
Find assessor info on the county website
Neighborhood: 55360
Nearby schools
GreatSchools rating
- 9/10Watertown-Mayer Elementary SchoolGrades: K-4Distance: 6.7 mi
- 8/10Watertown-Mayer Middle SchoolGrades: 5-8Distance: 6.7 mi
- 8/10Watertown Mayer High SchoolGrades: 9-12Distance: 6.7 mi

Get pre-qualified for a loan
At Zillow Home Loans, we can pre-qualify you in as little as 5 minutes with no impact to your credit score.An equal housing lender. NMLS #10287.
Sell for more on Zillow
Get a free Zillow Showcase℠ listing and you could sell for .
$346,200
2% more+ $6,924
With Zillow Showcase(estimated)
$353,124