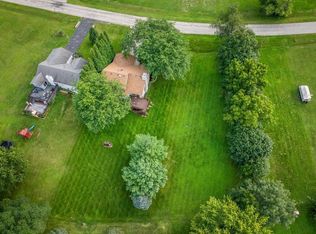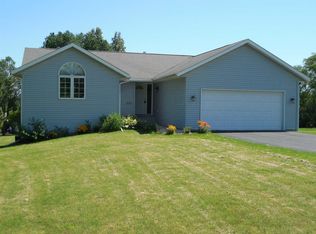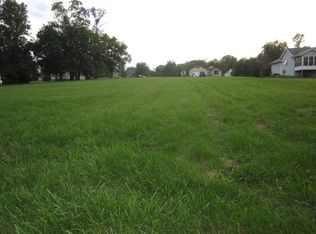Sold for $311,000
$311,000
1646 Larchmont Rd, Davis, IL 61019
4beds
2,800sqft
Single Family Residence
Built in 1994
0.43 Acres Lot
$325,200 Zestimate®
$111/sqft
$2,914 Estimated rent
Home value
$325,200
$286,000 - $367,000
$2,914/mo
Zestimate® history
Loading...
Owner options
Explore your selling options
What's special
Move in and enjoy all Lake Summerset has to offer! Meticulously maintained 2-story home showcases pride of ownership inside and out! Great open concept layout with 2,800 sq ft, 4 bedrooms, 3.5 baths. Great room w/walls of windows and soaring ceiling w/14 ft, brick, gas fireplace as centerpiece. Great room open to dining room and kitchen. Gorgeous view of park-like yard from windows throughout. Kitchen has loads of cabinets, counter space, slide out shelves, pantry, planning desk, breakfast bar, skylight, and tile floors. Main floor primary bedroom has wall of windows overlooking serene backyard. Master ensuite w/whirlpool tub and separate shower. Half bath conveniently located near laundry room and garage. Laundry/mud room has tons of storage w/cabinets, sink, and drop zone area. Hardwood floors in great room, dining room, hallway and master bedroom. Up the open stairway are two generous sized bedrooms (one w/large walk-in closet), and a full bath. Lower level is partially exposed with windows everywhere letting in tons of natural light. Massive family room, rec room, full bath and 4th bedroom. Great storage space too! The covered front porch and deck are perfect for relaxing and enjoying the tranquility of the country views and gorgeous landscaped yard. Home has gutter guards, epoxy garage floor, 2021 water heaters, 2020 water softener, 2020 roof. Adjacent lot included in sale .44 acres 1645 Larchmont Rd PIN# 0506226030.
Zillow last checked: 9 hours ago
Listing updated: October 15, 2025 at 11:50am
Listed by:
Kathy Heeren-Ellis 815-708-4061,
Gambino Realtors
Bought with:
KEVIN O'LEARY, 471001328
Morgan Realty, Inc.
Source: NorthWest Illinois Alliance of REALTORS®,MLS#: 202504941
Facts & features
Interior
Bedrooms & bathrooms
- Bedrooms: 4
- Bathrooms: 4
- Full bathrooms: 3
- 1/2 bathrooms: 1
- Main level bathrooms: 2
- Main level bedrooms: 1
Primary bedroom
- Level: Main
- Area: 246.5
- Dimensions: 17 x 14.5
Bedroom 2
- Level: Upper
- Area: 147
- Dimensions: 14 x 10.5
Bedroom 3
- Level: Upper
- Area: 209.25
- Dimensions: 15.5 x 13.5
Bedroom 4
- Level: Lower
- Area: 137.61
- Dimensions: 13.9 x 9.9
Dining room
- Level: Main
- Area: 168
- Dimensions: 14 x 12
Family room
- Level: Lower
- Area: 367.5
- Dimensions: 24.5 x 15
Kitchen
- Level: Main
- Area: 199.5
- Dimensions: 15 x 13.3
Heating
- Forced Air, Natural Gas
Cooling
- Central Air
Appliances
- Included: Disposal, Dishwasher, Dryer, Microwave, Refrigerator, Stove/Cooktop, Washer, Water Softener, Gas Water Heater
- Laundry: Main Level
Features
- Great Room, L.L. Finished Space, Ceiling-Vaults/Cathedral, Walk-In Closet(s)
- Windows: Skylight(s), Window Treatments
- Basement: Full,Sump Pump,Finished,Partial Exposure
- Number of fireplaces: 1
- Fireplace features: Gas
Interior area
- Total structure area: 2,800
- Total interior livable area: 2,800 sqft
- Finished area above ground: 1,870
- Finished area below ground: 930
Property
Parking
- Total spaces: 2
- Parking features: Attached, Garage Door Opener
- Garage spaces: 2
Features
- Levels: Two
- Stories: 2
- Patio & porch: Deck, Covered
- Has view: Yes
- View description: Country
Lot
- Size: 0.43 Acres
- Features: Partial Exposure, Subdivided
Details
- Additional parcels included: 0506226030
- Parcel number: 0506226031
Construction
Type & style
- Home type: SingleFamily
- Property subtype: Single Family Residence
Materials
- Brick/Stone, Siding
- Roof: Shingle
Condition
- Year built: 1994
Utilities & green energy
- Electric: Circuit Breakers
- Sewer: City/Community
- Water: City/Community
Community & neighborhood
Security
- Security features: Security System
Community
- Community features: Gated
Location
- Region: Davis
- Subdivision: IL
HOA & financial
HOA
- Has HOA: Yes
- HOA fee: $1,099 annually
- Services included: Pool Access, Water Access
Other
Other facts
- Price range: $311K - $311K
- Ownership: Fee Simple
- Road surface type: Hard Surface Road
Price history
| Date | Event | Price |
|---|---|---|
| 10/15/2025 | Sold | $311,000-2.2%$111/sqft |
Source: | ||
| 9/5/2025 | Pending sale | $318,000$114/sqft |
Source: | ||
| 8/15/2025 | Listed for sale | $318,000+67.8%$114/sqft |
Source: | ||
| 7/15/2014 | Listing removed | $189,500$68/sqft |
Source: Best Realty, L.L.C. #201402139 Report a problem | ||
| 4/19/2014 | Listed for sale | $189,500+15.2%$68/sqft |
Source: Best Realty, L.L.C. #201402139 Report a problem | ||
Public tax history
| Year | Property taxes | Tax assessment |
|---|---|---|
| 2023 | $4,579 +13.4% | $68,508 +13.2% |
| 2022 | $4,038 | $60,517 +8.6% |
| 2021 | -- | $55,725 +3.9% |
Find assessor info on the county website
Neighborhood: 61019
Nearby schools
GreatSchools rating
- 4/10Durand Elementary SchoolGrades: PK-6Distance: 3.2 mi
- 7/10Durand Jr High SchoolGrades: 7-8Distance: 3.2 mi
- 4/10Durand High SchoolGrades: 9-12Distance: 3.2 mi
Schools provided by the listing agent
- Elementary: Durand Elementary
- Middle: Durand Jr High
- High: Durand High
- District: Durand 322
Source: NorthWest Illinois Alliance of REALTORS®. This data may not be complete. We recommend contacting the local school district to confirm school assignments for this home.
Get pre-qualified for a loan
At Zillow Home Loans, we can pre-qualify you in as little as 5 minutes with no impact to your credit score.An equal housing lender. NMLS #10287.


