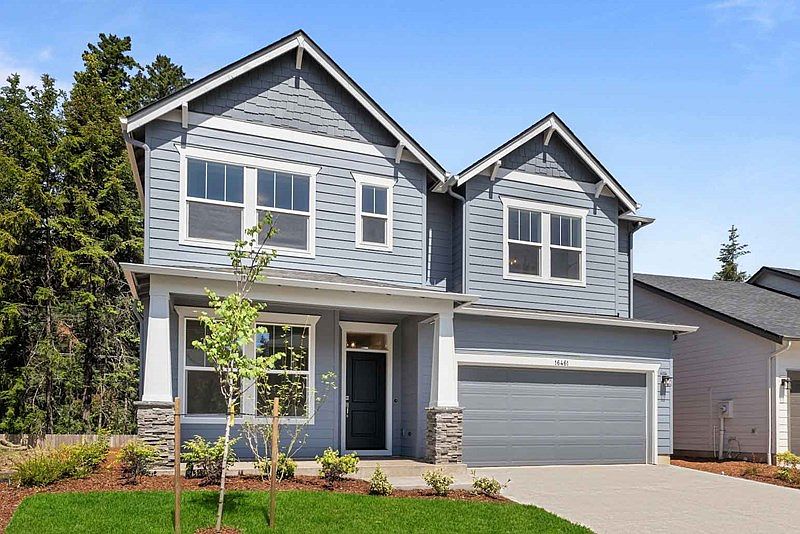Price Adjusted with a savings of $98K! BELOW MARKET RATE INCENTIVE FOR A LIMITED TIME! Visit the charming community of Durham Heights located in close proximity to Bridgeport Village, Fanno Creek Durham City Park, access to 1-5 and more. This brand newly complete home built by award winning builder is "Double Sweet" with one suite on the upper floor and one on the main allowing for each to have their own space. In addition to a walk in shower, walk in closet and double sinks in the main level suite, there is an accessible Washer/ dryer and a covered rear patio to relax and soak in the greenery. Light hard surface flooring and contemporary finishes including stone like veined quartz, built in oven, microwave, and 5 burner gas cooktop. Make this splendid Great Room the heart of the home, while still allowing the privacy of a separate recreation space in the upstairs loft. Quiet luxury resides upstairs with a dream Owner's Retreat.
Active
Special offer
$899,900
16461 SW Cambridge Ln, Durham, OR 97224
4beds
2,927sqft
Residential, Single Family Residence
Built in 2025
-- sqft lot
$-- Zestimate®
$307/sqft
$67/mo HOA
What's special
Contemporary finishesSeparate recreation spaceWalk in closetGreat roomCovered rear patioWalk in showerDouble sinks
- 45 days |
- 182 |
- 7 |
Zillow last checked: 8 hours ago
Listing updated: November 19, 2025 at 01:49am
Listed by:
Jessica Kindrick 971-378-3816,
Weekley Homes LLC,
Lindsay Deitch 971-378-3816,
Weekley Homes LLC
Source: RMLS (OR),MLS#: 774777167
Travel times
Schedule tour
Select your preferred tour type — either in-person or real-time video tour — then discuss available options with the builder representative you're connected with.
Open houses
Facts & features
Interior
Bedrooms & bathrooms
- Bedrooms: 4
- Bathrooms: 4
- Full bathrooms: 3
- Partial bathrooms: 1
- Main level bathrooms: 2
Rooms
- Room types: Loft, Bedroom 2, Bedroom 3, Dining Room, Family Room, Kitchen, Living Room, Primary Bedroom
Primary bedroom
- Features: Builtin Features, Shower, Soaking Tub, Tile Floor, Walkin Closet
- Level: Upper
Bedroom 2
- Features: Closet, Wallto Wall Carpet
- Level: Upper
Bedroom 3
- Features: Wallto Wall Carpet
- Level: Upper
Dining room
- Features: High Ceilings, Laminate Flooring
- Level: Main
Family room
- Features: Fireplace
- Level: Main
Kitchen
- Features: Quartz
- Level: Main
Heating
- Forced Air 95 Plus, Fireplace(s)
Cooling
- Central Air
Appliances
- Included: Built In Oven, Cooktop, Dishwasher, ENERGY STAR Qualified Appliances, Gas Appliances, Microwave, Plumbed For Ice Maker, Stainless Steel Appliance(s), Washer/Dryer, Electric Water Heater, Tank Water Heater
Features
- High Ceilings, Soaking Tub, Double Vanity, Shower, Walk-In Closet(s), Closet, Quartz, Built-in Features, Kitchen Island, Pantry, Tile
- Flooring: Laminate, Tile, Wall to Wall Carpet
- Windows: Double Pane Windows
- Basement: Crawl Space
- Number of fireplaces: 1
- Fireplace features: Gas
Interior area
- Total structure area: 2,927
- Total interior livable area: 2,927 sqft
Video & virtual tour
Property
Parking
- Total spaces: 2
- Parking features: Driveway, Garage Door Opener, Attached
- Attached garage spaces: 2
- Has uncovered spaces: Yes
Accessibility
- Accessibility features: Caregiver Quarters, Garage On Main, Main Floor Bedroom Bath, Walkin Shower, Accessibility
Features
- Stories: 2
- Patio & porch: Covered Deck
- Exterior features: Yard
Lot
- Features: SqFt 5000 to 6999
Details
- Parcel number: New Construction
Construction
Type & style
- Home type: SingleFamily
- Architectural style: Craftsman
- Property subtype: Residential, Single Family Residence
Materials
- Cement Siding, Cultured Stone
- Foundation: Concrete Perimeter
- Roof: Composition
Condition
- New Construction
- New construction: Yes
- Year built: 2025
Details
- Builder name: David Weekley Homes
- Warranty included: Yes
Utilities & green energy
- Gas: Gas
- Sewer: Public Sewer
- Water: Public
Green energy
- Indoor air quality: Lo VOC Material
Community & HOA
Community
- Subdivision: Durham Heights
HOA
- Has HOA: Yes
- Amenities included: Commons, Management
- HOA fee: $67 monthly
Location
- Region: Durham
Financial & listing details
- Price per square foot: $307/sqft
- Date on market: 10/5/2025
- Listing terms: Cash,Conventional,FHA,VA Loan
- Road surface type: Paved
About the community
ParkTrails
Only a few new Quick Move-in Homes from David Weekley Homes remain in the charming community of Durham Heights! Located just north of Tualatin, OR, and south of Beaverton, OR, this intimate, tranquil community offers open-concept floor plans designed to fit your family's lifestyle. Here, you can delight in quality craftsmanship from a top Portland home builder, as well as:Proximity to Cook Park; Convenient to shopping, dining and entertainment in Bridgeport Village and Washington Square; Easy access to I-5 and Oregon Route 217

7585 SW Taylor Ln., Durham, OR 97224
Starting rate as low as 2.99%*
Starting rate as low as 2.99%*. Offer valid September, 1, 2025 to December, 2, 2025.Source: David Weekley Homes
