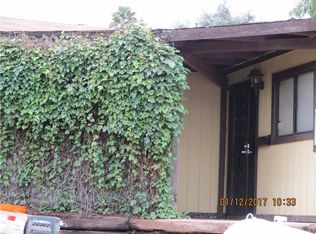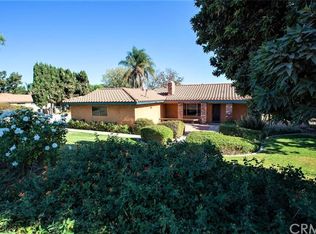Sold for $985,000
Listing Provided by:
Cyrus Lam DRE #01856145 626-375-2641,
Re/Max Premier Prop Arcadia
Bought with: POWER OF 2 REALTY
$985,000
16465 Trisha Way, Riverside, CA 92504
5beds
3,750sqft
Single Family Residence
Built in 1977
0.56 Acres Lot
$1,071,100 Zestimate®
$263/sqft
$4,420 Estimated rent
Home value
$1,071,100
$1.01M - $1.14M
$4,420/mo
Zestimate® history
Loading...
Owner options
Explore your selling options
What's special
Large RV garage and workshop on more than half an acre of flat land in the highly desired area of Riverside. Newly renovated interior provides unique touch of modern and splendid design. This property is located at a cul-de-sac and is very private and secluded. It's perfect for those looking for a quiet, country-style living, without being too far from parks, schools and shopping. Two downstairs masters both feature large upgraded bathrooms and walk-in closets. This beautiful home has a large vaulted family room open to the kitchen and an office on the first floor. It also has a big loft/bonus room on the second floor. Enjoy gathering around the fireplace in the living room or in the entertainers rear yard, BBQ, and kids' playhouses. There is a four car tandem garage which can become your dream workshop and another two-car garage attached to the main house. This place is also affordable to own with excellent solar panels for an average of single digit dollar power bill (buyer to assume). This home is well maintained and has been upgraded throughout. It is one of a kind.
Zillow last checked: 8 hours ago
Listing updated: June 13, 2023 at 03:10am
Listing Provided by:
Cyrus Lam DRE #01856145 626-375-2641,
Re/Max Premier Prop Arcadia
Bought with:
MINDY HECKROTH, DRE #02180853
POWER OF 2 REALTY
Source: CRMLS,MLS#: AR23057490 Originating MLS: California Regional MLS
Originating MLS: California Regional MLS
Facts & features
Interior
Bedrooms & bathrooms
- Bedrooms: 5
- Bathrooms: 4
- Full bathrooms: 3
- 1/4 bathrooms: 1
- Main level bathrooms: 3
- Main level bedrooms: 4
Primary bedroom
- Features: Main Level Primary
Bedroom
- Features: Bedroom on Main Level
Heating
- Central
Cooling
- Central Air
Appliances
- Laundry: Inside, Laundry Room
Features
- Ceiling Fan(s), Separate/Formal Dining Room, Bedroom on Main Level, Loft, Main Level Primary, Primary Suite, Walk-In Closet(s)
- Has fireplace: Yes
- Fireplace features: Living Room
- Common walls with other units/homes: No Common Walls
Interior area
- Total interior livable area: 3,750 sqft
Property
Parking
- Total spaces: 8
- Parking features: Garage - Attached
- Attached garage spaces: 8
Features
- Levels: Two
- Stories: 2
- Pool features: None
- Has view: Yes
- View description: Mountain(s), Neighborhood
Lot
- Size: 0.56 Acres
- Features: 0-1 Unit/Acre
Details
- Parcel number: 273110034
- Zoning: R-A
- Special conditions: Standard
Construction
Type & style
- Home type: SingleFamily
- Property subtype: Single Family Residence
Condition
- New construction: No
- Year built: 1977
Utilities & green energy
- Sewer: Septic Tank
- Water: Public
Community & neighborhood
Community
- Community features: Street Lights, Sidewalks
Location
- Region: Riverside
Other
Other facts
- Listing terms: Cash,Cash to Existing Loan,Cash to New Loan,Conventional,Contract,1031 Exchange,FHA,Fannie Mae
Price history
| Date | Event | Price |
|---|---|---|
| 6/12/2023 | Sold | $985,000+2.1%$263/sqft |
Source: | ||
| 5/5/2023 | Pending sale | $965,000$257/sqft |
Source: | ||
| 5/4/2023 | Listed for sale | $965,000+7.2%$257/sqft |
Source: | ||
| 9/10/2021 | Sold | $900,000$240/sqft |
Source: Public Record Report a problem | ||
| 7/27/2021 | Pending sale | $900,000$240/sqft |
Source: | ||
Public tax history
| Year | Property taxes | Tax assessment |
|---|---|---|
| 2025 | $11,309 +3.4% | $1,024,793 +2% |
| 2024 | $10,933 +7.3% | $1,004,700 +9.4% |
| 2023 | $10,186 +2% | $918,000 +2% |
Find assessor info on the county website
Neighborhood: Woodcrest
Nearby schools
GreatSchools rating
- 7/10Woodcrest Elementary SchoolGrades: K-6Distance: 0.3 mi
- 6/10Frank Augustus Miller Middle SchoolGrades: 7-8Distance: 1.3 mi
- 9/10Martin Luther King Jr. High SchoolGrades: 9-12Distance: 2.2 mi
Get a cash offer in 3 minutes
Find out how much your home could sell for in as little as 3 minutes with a no-obligation cash offer.
Estimated market value$1,071,100
Get a cash offer in 3 minutes
Find out how much your home could sell for in as little as 3 minutes with a no-obligation cash offer.
Estimated market value
$1,071,100

