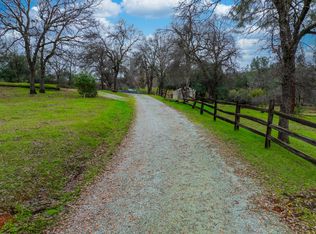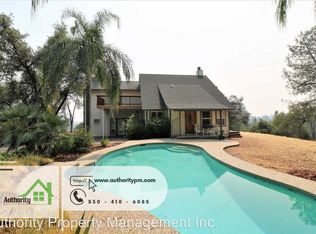Country setting on the Westside with 2 homes on 2 separate parcels offering privacy and stunning Mt. Lassen views. These properties offer a custom 4,000 sq. foot shop with a 13' roll up door, 2 beautiful pools, and situated on just under 6 acres just minutes to town. 16467 Sky Lane features 3 beds, 2.5 baths, & 2,093 sq. feet, refinished hardwoods, new interior paint & carpet, granite counters, inside & outdoor bar, and new appliances. 16436 Sky Lane offers 3 beds, 2 baths, 1,559 sq. feet and an additional 500 sq. feet not included in sq. footage converted into a home gym. Completely remodeled in 2010. Highlights include Pecan cabinets, granite counters, & new HVAC system. Wonderful bonus room used as a game room and could be an extra bedroom. Great family or Airbnb set up.
This property is off market, which means it's not currently listed for sale or rent on Zillow. This may be different from what's available on other websites or public sources.


